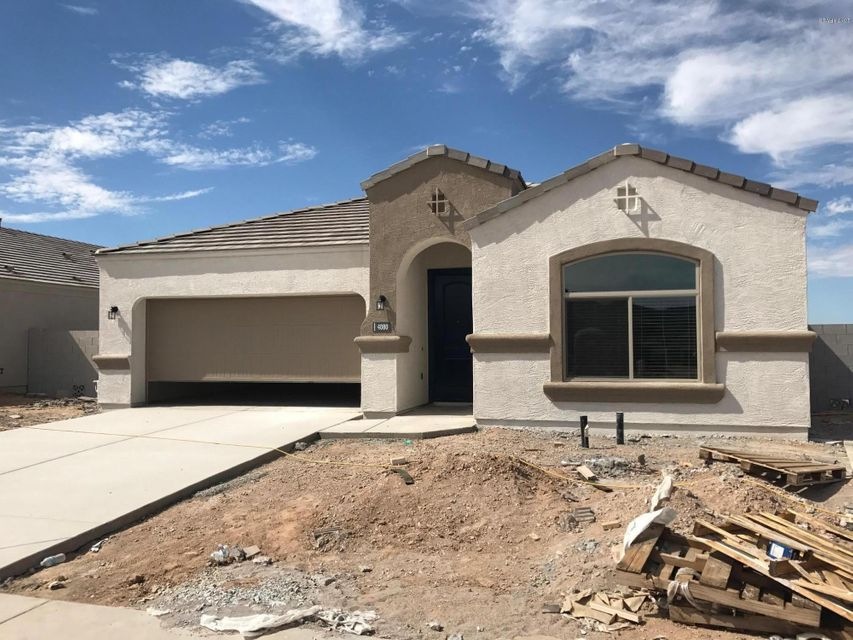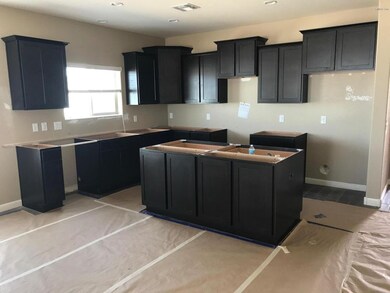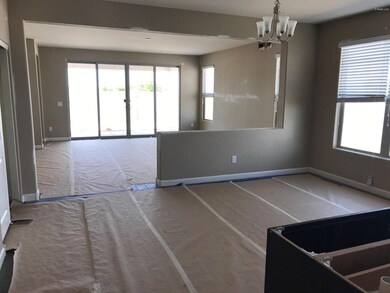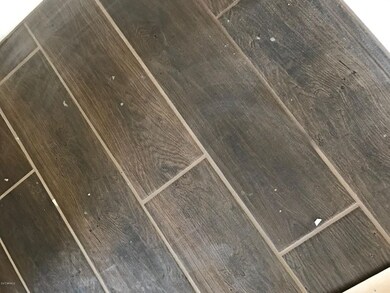
4080 W Goldmine Mountain Dr Queen Creek, AZ 85142
San Tan Heights NeighborhoodHighlights
- RV Gated
- Granite Countertops
- Dual Vanity Sinks in Primary Bathroom
- Two Primary Bathrooms
- Eat-In Kitchen
- Walk-In Closet
About This Home
As of June 2025Two Master Bedrooms! Ready to move in!
This single story also has the option for a 4th bedroom or a media/game room. Come see our move-in ready homes and ask about our current incentives!
*Home is ready to move in!
Last Agent to Sell the Property
Balboa Realty, LLC License #BR643200000 Listed on: 08/19/2017
Last Buyer's Agent
Eric Wilkinson
Arizona New Home Realty License #BR534695000
Home Details
Home Type
- Single Family
Est. Annual Taxes
- $1,680
Year Built
- Built in 2017
Lot Details
- 7,536 Sq Ft Lot
- Desert faces the front of the property
- Block Wall Fence
Parking
- 2 Open Parking Spaces
- 4 Car Garage
- RV Gated
Home Design
- Wood Frame Construction
- Tile Roof
Interior Spaces
- 2,236 Sq Ft Home
- 1-Story Property
- ENERGY STAR Qualified Windows with Low Emissivity
- Vinyl Clad Windows
- Tile Flooring
Kitchen
- Eat-In Kitchen
- Gas Cooktop
- Kitchen Island
- Granite Countertops
Bedrooms and Bathrooms
- 4 Bedrooms
- Walk-In Closet
- Two Primary Bathrooms
- Primary Bathroom is a Full Bathroom
- 3 Bathrooms
- Dual Vanity Sinks in Primary Bathroom
Schools
- San Tan Elementary School
- Mountain Vista School - San Tan Middle School
- San Tan Foothills High School
Utilities
- Refrigerated Cooling System
- Heating System Uses Natural Gas
Listing and Financial Details
- Tax Lot 83
- Assessor Parcel Number 516-01-638
Community Details
Overview
- Property has a Home Owners Association
- 1St Service Resident Association, Phone Number (480) 551-4300
- Built by DR Horton
- San Tan Heights Parcel C 12 Subdivision, M402 Floorplan
Amenities
- No Laundry Facilities
Ownership History
Purchase Details
Home Financials for this Owner
Home Financials are based on the most recent Mortgage that was taken out on this home.Purchase Details
Home Financials for this Owner
Home Financials are based on the most recent Mortgage that was taken out on this home.Similar Homes in Queen Creek, AZ
Home Values in the Area
Average Home Value in this Area
Purchase History
| Date | Type | Sale Price | Title Company |
|---|---|---|---|
| Warranty Deed | $455,000 | Security Title Agency | |
| Special Warranty Deed | $274,195 | Dhi Title Agency |
Mortgage History
| Date | Status | Loan Amount | Loan Type |
|---|---|---|---|
| Open | $455,000 | VA | |
| Previous Owner | $275,531 | VA | |
| Previous Owner | $283,243 | VA |
Property History
| Date | Event | Price | Change | Sq Ft Price |
|---|---|---|---|---|
| 06/19/2025 06/19/25 | Sold | $455,000 | -1.1% | $204 / Sq Ft |
| 05/19/2025 05/19/25 | Price Changed | $460,000 | -2.1% | $206 / Sq Ft |
| 05/09/2025 05/09/25 | Price Changed | $470,000 | +2.2% | $211 / Sq Ft |
| 05/09/2025 05/09/25 | For Sale | $460,000 | +67.8% | $206 / Sq Ft |
| 01/30/2018 01/30/18 | Sold | $274,195 | -0.3% | $123 / Sq Ft |
| 12/04/2017 12/04/17 | Pending | -- | -- | -- |
| 09/16/2017 09/16/17 | Price Changed | $274,990 | -2.2% | $123 / Sq Ft |
| 08/19/2017 08/19/17 | For Sale | $281,300 | -- | $126 / Sq Ft |
Tax History Compared to Growth
Tax History
| Year | Tax Paid | Tax Assessment Tax Assessment Total Assessment is a certain percentage of the fair market value that is determined by local assessors to be the total taxable value of land and additions on the property. | Land | Improvement |
|---|---|---|---|---|
| 2025 | $1,680 | $42,831 | -- | -- |
| 2024 | $1,684 | $48,509 | -- | -- |
| 2023 | $1,684 | $39,918 | $6,665 | $33,253 |
| 2022 | $1,656 | $27,294 | $4,443 | $22,851 |
| 2021 | $1,841 | $24,751 | $0 | $0 |
| 2020 | $1,657 | $24,145 | $0 | $0 |
| 2019 | $1,659 | $19,775 | $0 | $0 |
| 2018 | $210 | $3,840 | $0 | $0 |
| 2017 | $198 | $3,840 | $0 | $0 |
| 2016 | $195 | $2,880 | $2,880 | $0 |
| 2014 | -- | $1,600 | $1,600 | $0 |
Agents Affiliated with this Home
-

Seller's Agent in 2025
Fred Weaver Iv
eXp Realty
(888) 897-7821
1 in this area
73 Total Sales
-

Seller Co-Listing Agent in 2025
Justin Oubre
eXp Realty
(615) 605-2649
1 in this area
89 Total Sales
-

Buyer's Agent in 2025
Gretchen Goodwin
HomeSmart
(602) 230-7600
1 in this area
26 Total Sales
-

Seller's Agent in 2018
Denver Lane
Balboa Realty, LLC
(602) 491-0245
2 in this area
330 Total Sales
-

Seller Co-Listing Agent in 2018
Tyler Elliott
HomeSmart
(480) 560-2815
1 in this area
77 Total Sales
-
E
Buyer's Agent in 2018
Eric Wilkinson
Arizona New Home Realty
Map
Source: Arizona Regional Multiple Listing Service (ARMLS)
MLS Number: 5649113
APN: 516-01-638
- 33025 N Mildred Ln
- 4067 W Maggie Dr
- 3947 W Maggie Dr
- 4380 W White Canyon Rd
- 3723 W South Butte Rd
- 4380 W Crescent Rd
- 33242 N Jamie Ln
- 4446 W White Canyon Rd
- 4042 W Kirkland Ave
- 3579 W Goldmine Mountain Dr
- 4506 W Maggie Dr
- 3597 W Mineral Butte Dr
- 3532 W Mesquite Ave
- 4521 W Kirkland Ave
- 4341 W Pelotazo Way
- 3482 W Sunshine Butte Dr
- 3545 W Tanner Ranch Rd
- 33055 W Madison Way Dr
- 4595 W Foldwing Dr
- 31845 N Thompson Rd



