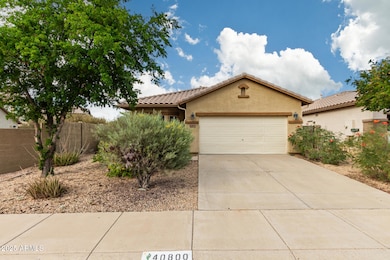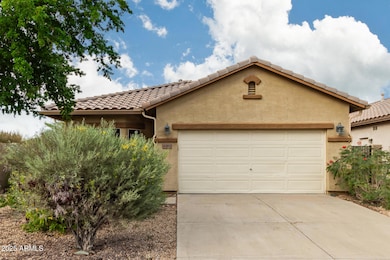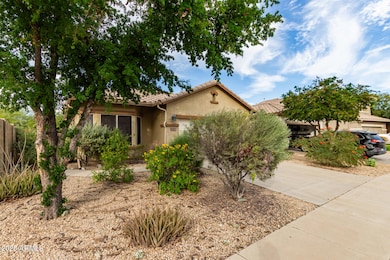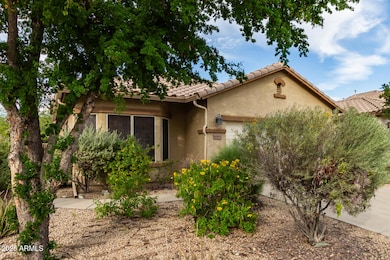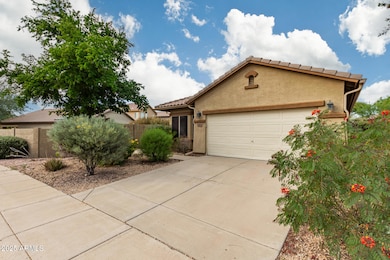40800 N Apollo Way Anthem, AZ 85086
Estimated payment $2,545/month
Highlights
- Golf Course Community
- Fitness Center
- Clubhouse
- Anthem School Rated A-
- Solar Power System
- Vaulted Ceiling
About This Home
Welcome to Anthem, a premier master-planned community known for its incredible amenities and resort-style living. This 3 bedroom, 2 bathroom, plus den home is specifically located within Anthem Parkside and offers its residents a community center featuring a full gym, basketball court, heated Olympic-size pool, small water park, pickleball and tennis courts. The community also offers expansive parks with baseball and soccer fields, plus Anthem Park with its large playgrounds, all included in the HOA. Experience comfort, convenience, and energy efficiency in this thoughtfully designed home equipped with a solar system. This freshly interior painted home features tile flooring, vaulted ceilings, ceiling fans, and abundant natural light throughout. The spacious family room includes . . . sliding glass doors that open to the back patio for seamless indoor-outdoor living. The eat-in kitchen boasts stainless steel appliances, quartz countertops, recessed lighting, ample cabinetry, and a breakfast bar. The sizable primary bedroom offers a walk-in closet and a private ensuite with dual sinks. You'll also appreciate the versatile den, perfect as an office, reading nook, or home gym. Washer and dryer convey! Step outside to a generous sized backyard with a covered patio and mature shade trees. As a resident of Anthem you'll certainly enjoy a lifestyle that truly feels like a resort.
Home Details
Home Type
- Single Family
Est. Annual Taxes
- $2,131
Year Built
- Built in 1999
Lot Details
- 5,590 Sq Ft Lot
- Desert faces the front and back of the property
- Block Wall Fence
- Front and Back Yard Sprinklers
- Sprinklers on Timer
- Private Yard
HOA Fees
- $100 Monthly HOA Fees
Parking
- 2 Car Direct Access Garage
Home Design
- Wood Frame Construction
- Tile Roof
- Stucco
Interior Spaces
- 1,567 Sq Ft Home
- 1-Story Property
- Vaulted Ceiling
- Recessed Lighting
- Double Pane Windows
- Tile Flooring
- Laundry in unit
Kitchen
- Eat-In Kitchen
- Breakfast Bar
Bedrooms and Bathrooms
- 3 Bedrooms
- Primary Bathroom is a Full Bathroom
- 2 Bathrooms
- Double Vanity
- Bathtub With Separate Shower Stall
Accessible Home Design
- Doors with lever handles
- No Interior Steps
Eco-Friendly Details
- North or South Exposure
- Solar Power System
Outdoor Features
- Covered Patio or Porch
Schools
- Anthem Elementary And Middle School
- Boulder Creek High School
Utilities
- Central Air
- Heating System Uses Natural Gas
- High Speed Internet
Listing and Financial Details
- Tax Lot 235
- Assessor Parcel Number 203-05-033
Community Details
Overview
- Association fees include ground maintenance
- Aam Association, Phone Number (623) 742-6050
- Built by Del Webb
- Anthem Subdivision
Amenities
- Clubhouse
Recreation
- Golf Course Community
- Tennis Courts
- Community Playground
- Fitness Center
- Community Spa
- Bike Trail
Map
Home Values in the Area
Average Home Value in this Area
Tax History
| Year | Tax Paid | Tax Assessment Tax Assessment Total Assessment is a certain percentage of the fair market value that is determined by local assessors to be the total taxable value of land and additions on the property. | Land | Improvement |
|---|---|---|---|---|
| 2025 | $2,139 | $19,849 | -- | -- |
| 2024 | $2,302 | $18,903 | -- | -- |
| 2023 | $2,302 | $31,430 | $6,280 | $25,150 |
| 2022 | $2,209 | $22,810 | $4,560 | $18,250 |
| 2021 | $2,246 | $21,060 | $4,210 | $16,850 |
| 2020 | $2,199 | $19,560 | $3,910 | $15,650 |
| 2019 | $2,158 | $18,520 | $3,700 | $14,820 |
| 2018 | $2,095 | $17,160 | $3,430 | $13,730 |
| 2017 | $2,054 | $16,070 | $3,210 | $12,860 |
| 2016 | $1,865 | $15,180 | $3,030 | $12,150 |
| 2015 | $1,725 | $14,400 | $2,880 | $11,520 |
Property History
| Date | Event | Price | List to Sale | Price per Sq Ft | Prior Sale |
|---|---|---|---|---|---|
| 01/20/2026 01/20/26 | Price Changed | $440,000 | -4.3% | $281 / Sq Ft | |
| 01/07/2026 01/07/26 | Price Changed | $459,900 | -1.1% | $293 / Sq Ft | |
| 11/14/2025 11/14/25 | For Sale | $464,900 | +3.5% | $297 / Sq Ft | |
| 01/30/2024 01/30/24 | Sold | $449,000 | 0.0% | $287 / Sq Ft | View Prior Sale |
| 12/10/2023 12/10/23 | For Sale | $449,000 | 0.0% | $287 / Sq Ft | |
| 11/09/2013 11/09/13 | Rented | $1,150 | +4.5% | -- | |
| 11/05/2013 11/05/13 | Under Contract | -- | -- | -- | |
| 10/25/2013 10/25/13 | For Rent | $1,100 | -- | -- |
Purchase History
| Date | Type | Sale Price | Title Company |
|---|---|---|---|
| Warranty Deed | $449,000 | Navi Title Agency | |
| Interfamily Deed Transfer | -- | None Available | |
| Corporate Deed | $130,588 | First American Title | |
| Corporate Deed | -- | First American Title |
Mortgage History
| Date | Status | Loan Amount | Loan Type |
|---|---|---|---|
| Open | $336,750 | New Conventional | |
| Previous Owner | $124,050 | FHA |
Source: Arizona Regional Multiple Listing Service (ARMLS)
MLS Number: 6947700
APN: 203-05-033
- 40725 N Capital Ct Unit 3
- 40924 N Crockett Trail
- 40557 N Territory Trail
- 3040 W Keller Dr Unit 4
- 40833 N Mantle Ct
- 40927 N Columbia Trail
- 3057 W Sousa Ct
- 40505 N Territory Trail
- 3051 W Sousa Ct
- 40844 N Union Trail
- 40710 N Boone Ln Unit 5
- 40635 N Key Ln
- 3357 W Sousa Dr Unit 7
- 3448 W Webster Ct Unit 6
- 40825 N Majesty Ct
- 40844 N Majesty Ct
- 40213 N Justice Way
- 40808 N Hearst Dr Unit 18
- 3525 W Spirit Ln
- 3519 W Webster Ct
- 40513 N Territory Trail Unit 3
- 3450 W Steinbeck Dr
- 3316 W Sousa Dr
- 40601 N Republic Way
- 3516 W Webster Ct
- 2926 W Eastman Dr
- 3533 W Sousa Ct
- 41410 N Fairgreen Way
- 40201 N Patriot Way Unit ID1386240P
- 3617 W Memorial Dr
- 3338 W Hemingway Ln
- 40533 N Cross Timbers Trail Unit 17
- 3635 W Thalia Ct
- 3653 W Bryce Ct
- 41132 N Hudson Trail Unit 41A
- 3708 W Vivian Ct Unit 101
- 40732 N Citrus Canyon Trail
- 41708 N Cross Timbers Trail Unit ID1386247P
- 42128 N Anthem Springs Rd
- 39745 N Cross Timbers Way
Ask me questions while you tour the home.

