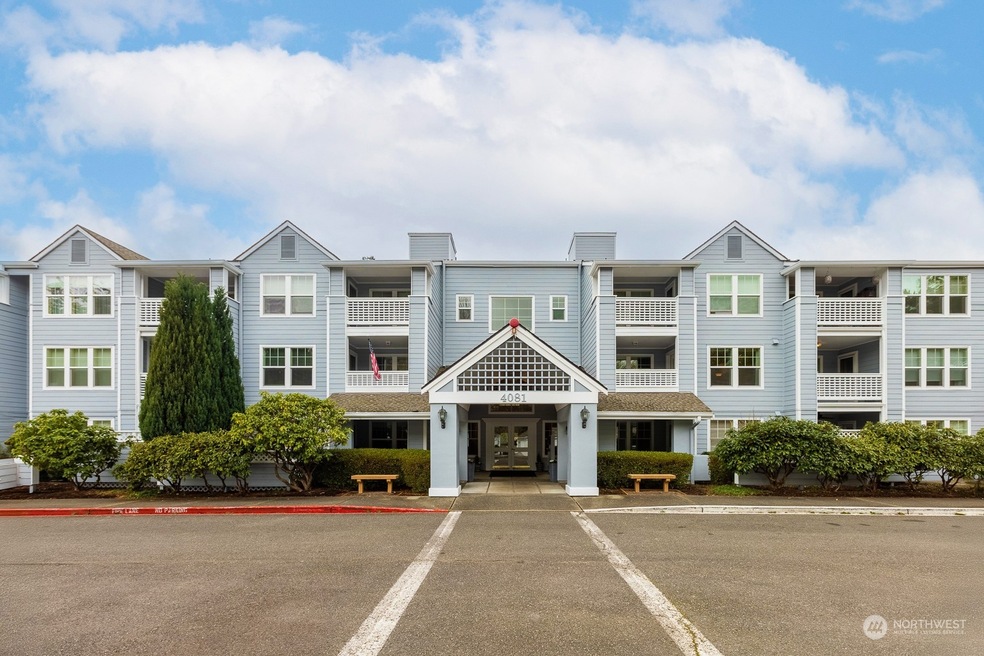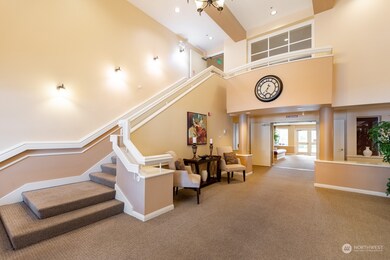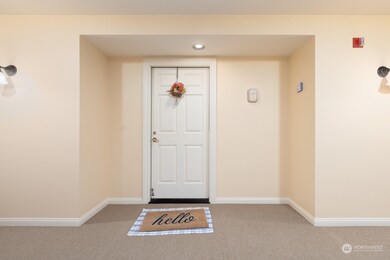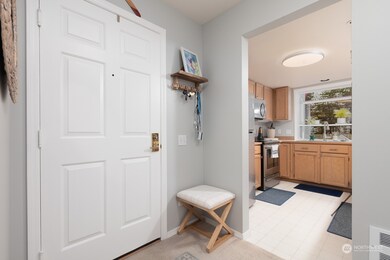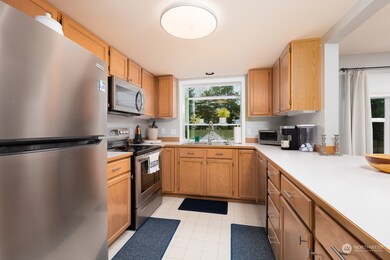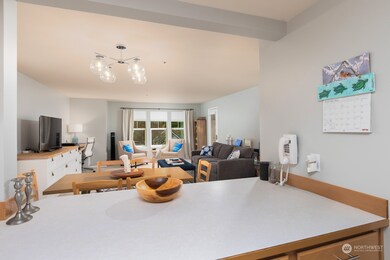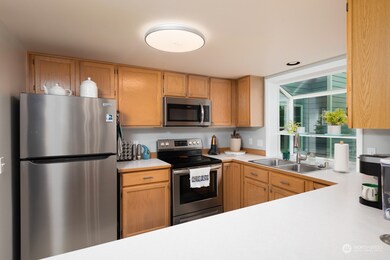4081 224th Ln SE Unit 211 Issaquah, WA 98029
Providence Point NeighborhoodEstimated payment $2,715/month
Highlights
- Fitness Center
- Gated Community
- Territorial View
- Active Adult
- Clubhouse
- Community Indoor Pool
About This Home
A fantastic opportunity to enjoy a vibrant, worry-free lifestyle in a thriving 55+ community! This light-filled one-bedroom end unit in the sought-after Cascade Building at Providence Point is designed for easy, low-maintenance living. It features a private covered deck, newer appliances and carpet, a storage room, elevator access, and a one-car garage—ideal for a stress-free lifestyle. Enjoy resort-style amenities, including an indoor pool, fitness center, clubhouse, walking trails, library, and community pea patch. A gated entrance, shuttle service, and nearby conveniences simplify daily errands. With most utilities—including water, sewer, and garbage—covered in the dues, this is carefree living at its finest!
Source: Northwest Multiple Listing Service (NWMLS)
MLS#: 2326237
Property Details
Home Type
- Co-Op
Est. Annual Taxes
- $2,679
Year Built
- Built in 1991
HOA Fees
- $723 Monthly HOA Fees
Parking
- 1 Car Garage
Home Design
- Composition Roof
- Cement Board or Planked
Interior Spaces
- 886 Sq Ft Home
- 3-Story Property
- Insulated Windows
- Territorial Views
- Fire Sprinkler System
Kitchen
- Electric Oven or Range
- Stove
- Microwave
- Dishwasher
- Disposal
Flooring
- Carpet
- Vinyl
Bedrooms and Bathrooms
- 1 Main Level Bedroom
- Bathroom on Main Level
- 1 Bathroom
Laundry
- Electric Dryer
- Washer
Utilities
- Forced Air Cooling System
- Heating System Mounted To A Wall or Window
- Cable TV Available
Additional Features
- Balcony
- End Unit
Listing and Financial Details
- Down Payment Assistance Available
- Visit Down Payment Resource Website
- Assessor Parcel Number 9188620200
Community Details
Overview
- Active Adult
- Association fees include cable TV, common area maintenance, sewer, trash, water
- 1,008 Units
- Washington Village, Cascade Condos
- Providence Point Subdivision
- Park Phone (425) 392-9483 | Manager Chris McKinney
Amenities
- Clubhouse
- Game Room
- Recreation Room
- Laundry Facilities
- Elevator
- Lobby
Recreation
- Fitness Center
- Community Indoor Pool
Pet Policy
- Dogs and Cats Allowed
Security
- Gated Community
Map
Home Values in the Area
Average Home Value in this Area
Tax History
| Year | Tax Paid | Tax Assessment Tax Assessment Total Assessment is a certain percentage of the fair market value that is determined by local assessors to be the total taxable value of land and additions on the property. | Land | Improvement |
|---|---|---|---|---|
| 2024 | $2,448 | $295,000 | $42,900 | $252,100 |
| 2023 | $2,679 | $310,000 | $42,900 | $267,100 |
| 2022 | $244 | $280,000 | $39,200 | $240,800 |
| 2021 | $261 | $225,000 | $37,800 | $187,200 |
| 2020 | $258 | $128,000 | $20,100 | $107,900 |
| 2018 | $280 | $128,000 | $20,100 | $107,900 |
| 2017 | $298 | $207,000 | $25,700 | $181,300 |
| 2016 | $308 | $159,000 | $25,400 | $133,600 |
| 2015 | $313 | $138,000 | $24,000 | $114,000 |
| 2014 | -- | $134,000 | $24,000 | $110,000 |
| 2013 | -- | $104,000 | $24,000 | $80,000 |
Property History
| Date | Event | Price | List to Sale | Price per Sq Ft | Prior Sale |
|---|---|---|---|---|---|
| 10/25/2025 10/25/25 | Pending | -- | -- | -- | |
| 07/07/2025 07/07/25 | Price Changed | $335,000 | -4.3% | $378 / Sq Ft | |
| 06/03/2025 06/03/25 | Price Changed | $350,000 | -5.4% | $395 / Sq Ft | |
| 03/02/2025 03/02/25 | Price Changed | $369,900 | -3.9% | $417 / Sq Ft | |
| 01/31/2025 01/31/25 | For Sale | $385,000 | +13.6% | $435 / Sq Ft | |
| 05/09/2022 05/09/22 | Sold | $339,000 | 0.0% | $383 / Sq Ft | View Prior Sale |
| 04/12/2022 04/12/22 | Pending | -- | -- | -- | |
| 04/07/2022 04/07/22 | For Sale | $339,000 | -- | $383 / Sq Ft |
Purchase History
| Date | Type | Sale Price | Title Company |
|---|---|---|---|
| Quit Claim Deed | -- | Fidelity National Title | |
| Warranty Deed | $339,000 | Fidelity National Title | |
| Warranty Deed | -- | None Available | |
| Warranty Deed | $145,000 | First American | |
| Warranty Deed | $121,250 | Lawyers Title | |
| Warranty Deed | -- | -- |
Mortgage History
| Date | Status | Loan Amount | Loan Type |
|---|---|---|---|
| Open | $271,200 | New Conventional |
Source: Northwest Multiple Listing Service (NWMLS)
MLS Number: 2326237
APN: 918862-0200
- 4081 224th Ln SE Unit 210
- 4109 224th Ln SE Unit 207
- 4109 224th Ln SE Unit 213
- 3935 226th Place SE Unit 313
- 4133 224th Ln SE Unit 302
- 4105 Providence Point Dr SE
- 4212 221st Place SE Unit 1561
- 4222 221st Place SE Unit 1081
- 4228 221st Place SE Unit 1083
- 4106 221st Place SE Unit 1072
- 4084 220th Place SE Unit 1038
- 22047 SE 40th Ct Unit 1128
- 22535 SE Highland Cir Unit 103
- 22014 SE 40th Ln Unit 2130
- 3752 Providence Point Dr SE Unit 1403
- 22561 SE 42nd Terrace Unit 2211
- 22637 SE 44th Ln Unit 1626
- 4255 216th Place SE
- 4520 226th Terrace SE Unit 2651
- 4535 Providence Point Place SE Unit 103
