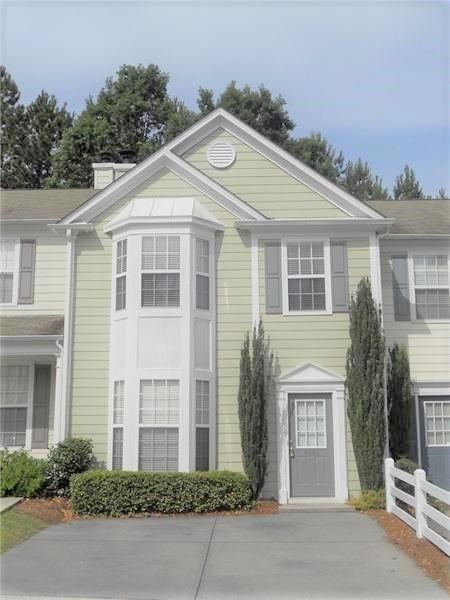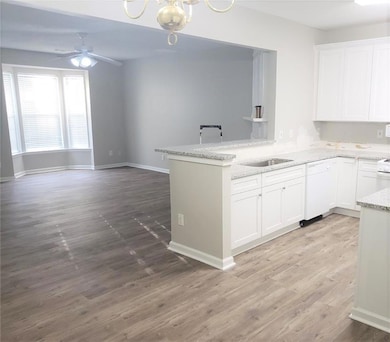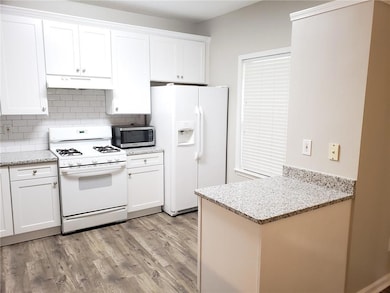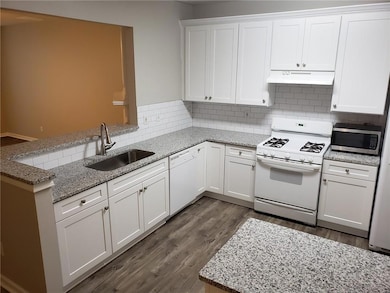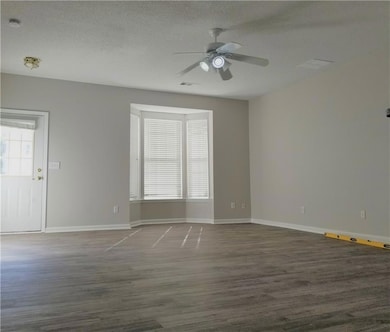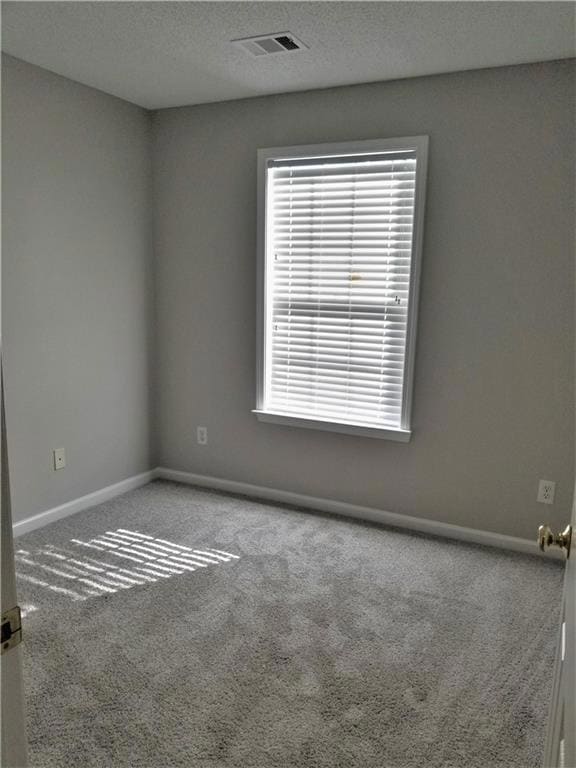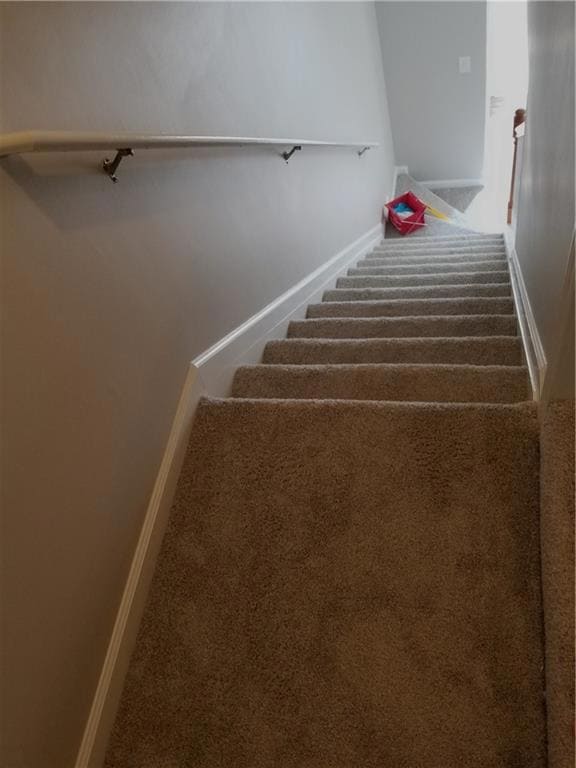4081 Howell Park Rd Duluth, GA 30096
3
Beds
2.5
Baths
1,442
Sq Ft
0.33
Acres
Highlights
- White Kitchen Cabinets
- Open to Family Room
- Walk-In Closet
- B.B. Harris Elementary School Rated A
- Ceiling height of 9 feet on the main level
- Courtyard
About This Home
Prime Duluth Location!
Experience comfort and convenience in this move-in ready townhome that feels just like a home. Enjoy an open and bright floor plan featuring a spacious family room with a cozy fireplace and a beautifully updated kitchen with granite countertops, stainless steel appliances, and a breakfast area.
Lawn care is included in the rent for a worry-free lifestyle.
Perfectly located near I-85, Highway 316, top-rated schools, shopping, dining, and entertainment.
No Pets Allowed.
This is a must-see home—schedule your viewing today! No Pets allowed.
Townhouse Details
Home Type
- Townhome
Est. Annual Taxes
- $852
Year Built
- Built in 2002
Lot Details
- No Common Walls
- Landscaped
Home Design
- Composition Roof
- Cement Siding
Interior Spaces
- 1,442 Sq Ft Home
- 2-Story Property
- Ceiling height of 9 feet on the main level
- Ceiling Fan
- Factory Built Fireplace
- Family Room with Fireplace
- Carpet
Kitchen
- Open to Family Room
- Eat-In Kitchen
- Gas Range
- Dishwasher
- White Kitchen Cabinets
- Disposal
Bedrooms and Bathrooms
- 3 Bedrooms
- Walk-In Closet
- Bathtub and Shower Combination in Primary Bathroom
Laundry
- Laundry Room
- Laundry on upper level
Parking
- 2 Parking Spaces
- Parking Accessed On Kitchen Level
- Driveway Level
Schools
- Harris Elementary School
- Duluth Middle School
- Duluth High School
Utilities
- Heating System Uses Natural Gas
- Underground Utilities
- Cable TV Available
Additional Features
- Accessible Entrance
- Courtyard
Listing and Financial Details
- $100 Move-In Fee
- 12 Month Lease Term
- $85 Application Fee
Community Details
Overview
- Property has a Home Owners Association
- Application Fee Required
- Howell Park Subdivision
Recreation
- Community Playground
Map
Source: First Multiple Listing Service (FMLS)
MLS Number: 7670512
APN: 6-260-450
Nearby Homes
- 3980 Howell Park Rd
- 4172 Howell Park Rd
- 3969 Leeward Ct Unit 4
- 2730 Shelter Cove NW
- 2688 Cranston Ln
- 2638 Village Park Bend
- 4136 Buford Hwy
- 2590 Village Place Dr
- 2865 Landington Way
- 4196 Buford Hwy
- 2896 Landington Way
- 2606 Gravitt Rd Unit 2
- 4302 Inverness Rd
- 4368 Buckingham Place
- 4328 Buckingham Place
- 4245 Almanor Cir
- 2760 Blarney Way
- 2961 Creek Dr
- 3576 Highland Pine Way
- 3518 Tracey Dr
- 4084 Howell Park Rd
- 4133 Howell Park Rd
- 4085 Spinnaker Dr
- 2630 Garland Way
- 2640 Woodside Dr
- 3727 Regency Park Dr
- 4061 Creek Hollow Way
- 4375 Almanor Cir
- 3897 Murdock Ln
- 3043 Majestic Park Ct
- 2535 Rhoanoke Dr
- 4031 Sugar Mill Dr
- 2421 Elkhorn Terrace
- 2102 Graywell Ln
- 2455 Landington Way
- 4071 Beaver Oaks Dr
- 3627 Gainesway Trace
- 3613 Gainesway Trace
- 3614 Gainesway Trace
- 2327 Oak Glenn Cir
