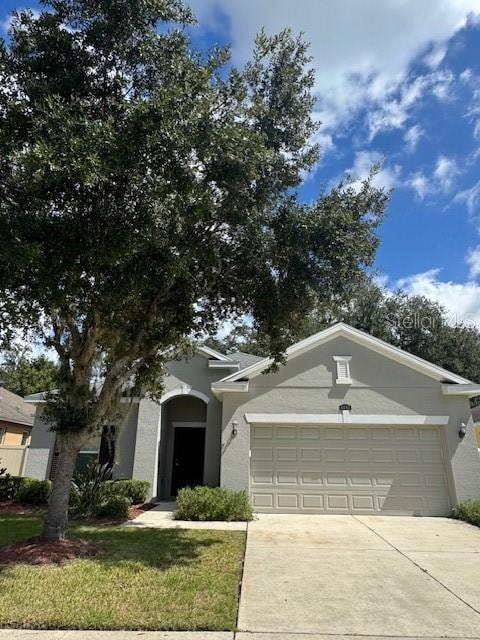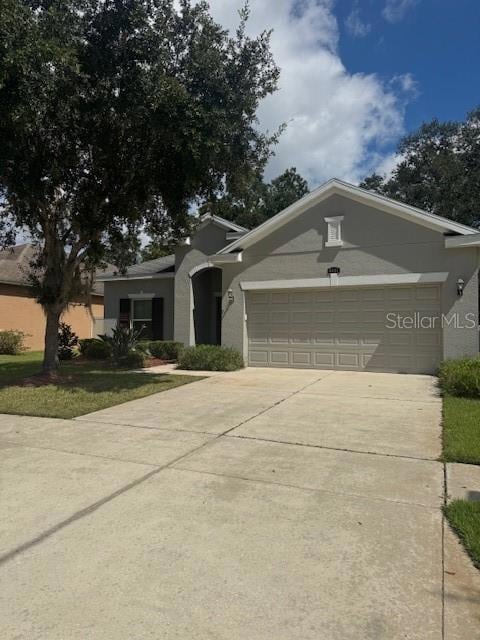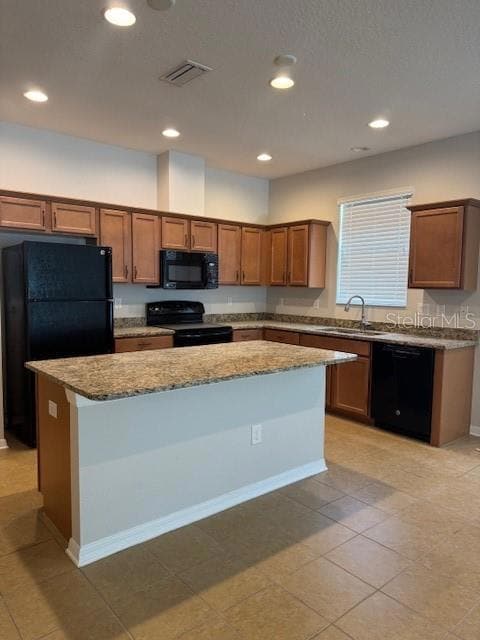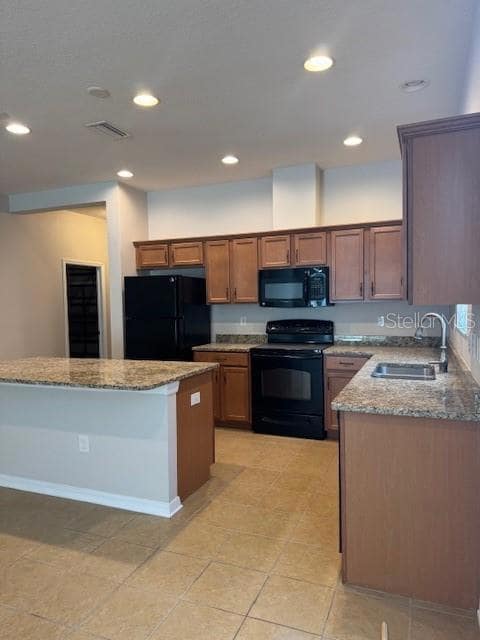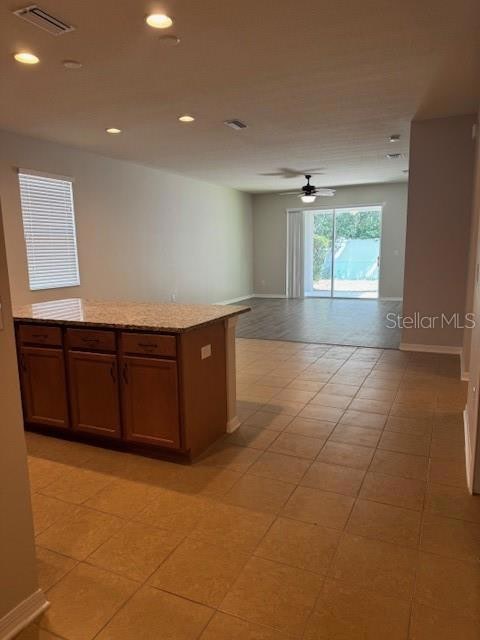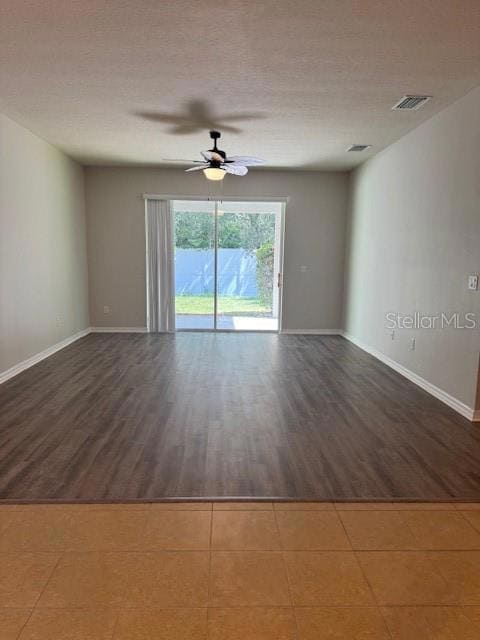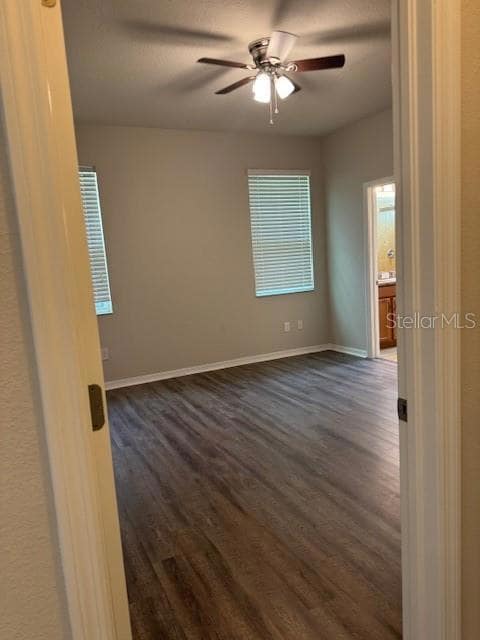4081 Pacente Loop Wesley Chapel, FL 33543
Highlights
- Great Room
- Community Pool
- Walk-In Closet
- Solid Surface Countertops
- 2 Car Attached Garage
- Laundry Room
About This Home
Beautiful and spacious single family home located in Ashton Oaks! This property boasts new luxury vinyl floors, tile in all the wet areas and fresh paint in every room with new Ceiling fans perfect for those hot Florida days! The kitchen is fully equipped with a new fridge and microwave as well as a kitchen island with granite counter tops! The family room has a sliding door that leads to a covered lanai for when you want to relax outside. Washer and dryer are provided for your convenience and there is a great room that can also be used as an office area or a den located right as you enter this cozy home. Conveniently located near shopping and dining. Listing agent is related to owner.
Listing Agent
KELLER WILLIAMS REALTY- PALM H Brokerage Phone: 727-772-0772 License #3602478 Listed on: 10/20/2025

Home Details
Home Type
- Single Family
Est. Annual Taxes
- $5,075
Year Built
- Built in 2013
Lot Details
- 6,600 Sq Ft Lot
Parking
- 2 Car Attached Garage
- Garage Door Opener
- Driveway
Interior Spaces
- 1,672 Sq Ft Home
- 1-Story Property
- Ceiling Fan
- Great Room
- Family Room Off Kitchen
Kitchen
- Built-In Oven
- Cooktop
- Microwave
- Dishwasher
- Solid Surface Countertops
- Disposal
Flooring
- Tile
- Luxury Vinyl Tile
Bedrooms and Bathrooms
- 3 Bedrooms
- Walk-In Closet
- 2 Full Bathrooms
Laundry
- Laundry Room
- Dryer
- Washer
Schools
- Double Branch Elementary School
- Thomas E Weightman Middle School
- Wesley Chapel High School
Utilities
- Central Heating and Cooling System
- Thermostat
- Electric Water Heater
Listing and Financial Details
- Residential Lease
- Security Deposit $2,000
- Property Available on 10/17/25
- The owner pays for grounds care, management, pest control, repairs, sewer, trash collection
- $65 Application Fee
- Assessor Parcel Number 20-26-23-009.0-000.00-199.0
Community Details
Overview
- Property has a Home Owners Association
- Inframark Association
- Ashton Oaks Sub Ph 4 Subdivision
Recreation
- Community Pool
Pet Policy
- Pets up to 35 lbs
- Pet Deposit $300
- 2 Pets Allowed
- Dogs Allowed
Map
Source: Stellar MLS
MLS Number: TB8439075
APN: 23-26-20-0090-00000-1990
- 4195 Pacente Loop
- 3736 Lado Dr
- 3728 Ashton Oaks Blvd
- 4235 Linda Dr
- 4145 Constantine Loop
- 32608 Neroli St
- 4240 Loury Dr
- 3546 Malta Ave
- 32523 Neroli St
- 3590 Malta Ave
- 3511 Malta Ave
- 4256 Ashton Meadows Way
- 3698 Malta Ave
- 4329 Ashton Meadows Way
- 32565 Veneto Place
- Crystal Plan at Valencia Ridge - Crown Collection
- Jasmine Plan at Valencia Ridge - Signature Collection
- Ibis Plan at Valencia Ridge - Signature Collection
- Camelia Plan at Valencia Ridge - Signature Collection
- Claudia Plan at Valencia Ridge - Vintage Collection
- 3903 Pacente Loop
- 3802 Grecko Dr
- 3608 Grecko Dr
- 33347 Arthur Dr
- 4256 Ashton Meadows Way
- 32479 Neroli St
- 30000 Neroli St
- 32565 Veneto Place
- 4424 Friendly Way
- 3366 Bridge Haven Dr
- 33780 Charleston Club Cir
- 3334 Juniper Springs St
- 3641 Kiah Dr
- 34002 Painthorse Way
- 4502 Fox Ridge Blvd
- 32644 Rapids Loop
- 33893 Ackee Ln
- 4729 White Bay Cir
- 4330 Point Cypress Blvd
- 3233 Bridge Haven Dr
