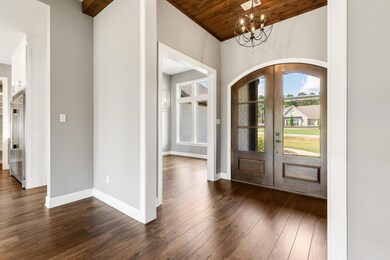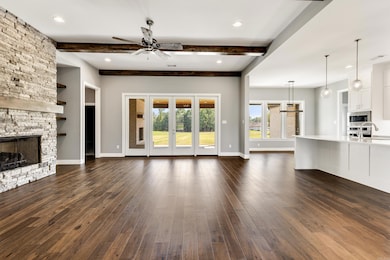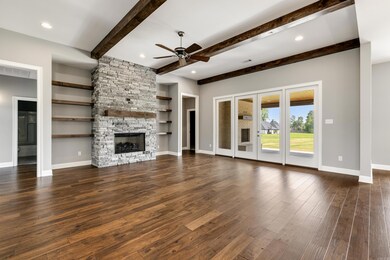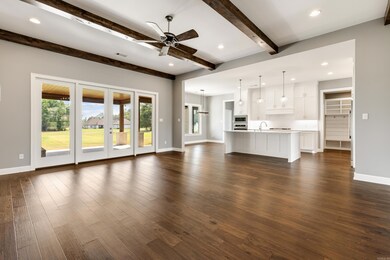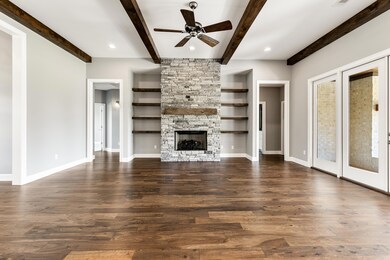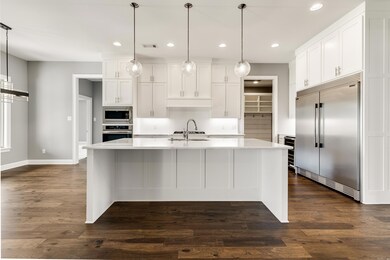
4081 Vineyard Way Alexander, AR 72002
Highlights
- Home Theater
- Contemporary Architecture
- Outdoor Fireplace
- Springhill Elementary School Rated A
- Vaulted Ceiling
- Wood Flooring
About This Home
As of December 2024BEAUTIFUL ONE LEVEL HOME ON ONE ACRE!! Custom built by Schrader Homes, this residence features 4 bedrooms PLUS a media room. The primary suite includes a trey ceiling, freestanding tub, custom tile shower, and walk-in closet. The open kitchen features a built-in commercial-sized refrigerator/freezer, walk-in pantry, breakfast bar and wine fridge. Enjoy formal dining, under-cabinet lighting in all bathrooms, and a covered porch with a wood-burning fireplace. Spacious media room perfect for movies and games. Additional features include a mudroom with bench and hooks, a 3-car garage, and a tankless hot water heater. Great location, Bryant schools, and Springhill Elementary!
Home Details
Home Type
- Single Family
Est. Annual Taxes
- $4,353
Year Built
- Built in 2019
Lot Details
- 1 Acre Lot
- Level Lot
HOA Fees
- $19 Monthly HOA Fees
Home Design
- Contemporary Architecture
- Brick Exterior Construction
- Slab Foundation
- Architectural Shingle Roof
Interior Spaces
- 3,000 Sq Ft Home
- 1-Story Property
- Wired For Data
- Built-in Bookshelves
- Vaulted Ceiling
- Ceiling Fan
- Gas Log Fireplace
- Low Emissivity Windows
- Insulated Windows
- Window Treatments
- Insulated Doors
- Great Room
- Formal Dining Room
- Home Theater
- Bonus Room
- Fire and Smoke Detector
Kitchen
- Eat-In Kitchen
- Breakfast Bar
- Built-In Oven
- Gas Range
- Microwave
- Plumbed For Ice Maker
- Dishwasher
- Disposal
Flooring
- Wood
- Carpet
- Tile
Bedrooms and Bathrooms
- 4 Bedrooms
- Walk-In Closet
- 3 Full Bathrooms
- Walk-in Shower
Laundry
- Laundry Room
- Washer Hookup
Parking
- 3 Car Garage
- Automatic Garage Door Opener
Outdoor Features
- Covered patio or porch
- Outdoor Fireplace
Schools
- Springhill Elementary School
- Bethel Middle School
- Bryant High School
Utilities
- Central Heating and Cooling System
- Underground Utilities
- Tankless Water Heater
- Gas Water Heater
- Satellite Dish
- Cable TV Available
- TV Antenna
Listing and Financial Details
- $380 per year additional tax assessments
Community Details
Overview
- Other Mandatory Fees
- Built by Schrader Homes LLC
Recreation
- Community Playground
Ownership History
Purchase Details
Home Financials for this Owner
Home Financials are based on the most recent Mortgage that was taken out on this home.Purchase Details
Similar Homes in Alexander, AR
Home Values in the Area
Average Home Value in this Area
Purchase History
| Date | Type | Sale Price | Title Company |
|---|---|---|---|
| Warranty Deed | $585,000 | Professional Land Title | |
| Limited Warranty Deed | -- | First National Title Company |
Mortgage History
| Date | Status | Loan Amount | Loan Type |
|---|---|---|---|
| Open | $526,500 | Credit Line Revolving | |
| Previous Owner | $365,500 | Construction |
Property History
| Date | Event | Price | Change | Sq Ft Price |
|---|---|---|---|---|
| 12/05/2024 12/05/24 | Sold | $585,000 | -2.5% | $195 / Sq Ft |
| 10/26/2024 10/26/24 | Pending | -- | -- | -- |
| 10/01/2024 10/01/24 | Price Changed | $599,900 | -2.5% | $200 / Sq Ft |
| 08/28/2024 08/28/24 | For Sale | $615,000 | -- | $205 / Sq Ft |
Tax History Compared to Growth
Tax History
| Year | Tax Paid | Tax Assessment Tax Assessment Total Assessment is a certain percentage of the fair market value that is determined by local assessors to be the total taxable value of land and additions on the property. | Land | Improvement |
|---|---|---|---|---|
| 2024 | $4,375 | $93,285 | $19,200 | $74,085 |
| 2023 | $4,733 | $93,285 | $19,200 | $74,085 |
| 2022 | $4,371 | $93,285 | $19,200 | $74,085 |
| 2021 | $3,943 | $72,130 | $16,000 | $56,130 |
| 2020 | $3,943 | $72,130 | $16,000 | $56,130 |
| 2019 | $957 | $13,000 | $13,000 | $0 |
| 2018 | $957 | $13,000 | $13,000 | $0 |
Agents Affiliated with this Home
-
Amanda Elrod

Seller's Agent in 2024
Amanda Elrod
Keller Williams Realty Premier
(501) 860-4108
276 Total Sales
-
Selina Felton

Buyer's Agent in 2024
Selina Felton
Danali Real Estate
(870) 335-0889
83 Total Sales
Map
Source: Cooperative Arkansas REALTORS® MLS
MLS Number: 24031570
APN: 343-02500-029
- 3025 Bordeaux Cove
- 7445 Northwood Dr
- 7841 S Shoreline Blvd
- 7966 Severn Landing Rd
- 7901 S Shoreline Blvd
- 3016 Sunlight Cove
- 7233 Havenwood Dr
- 7229 Havenwood Dr
- 7424 Northwood Dr
- 7202 Havenwood Dr
- 5526 Palisades Cove
- 5410 Lexington Ave
- 5417 Lexington Ave
- 10429 Hwy 298
- 5414 Lexington Ave
- 5603 Lexington Ave
- 7512 Union Square
- 8004 N Shoreline Blvd
- 2524 Aberdeen Dr
- 2525 Aberdeen Dr

