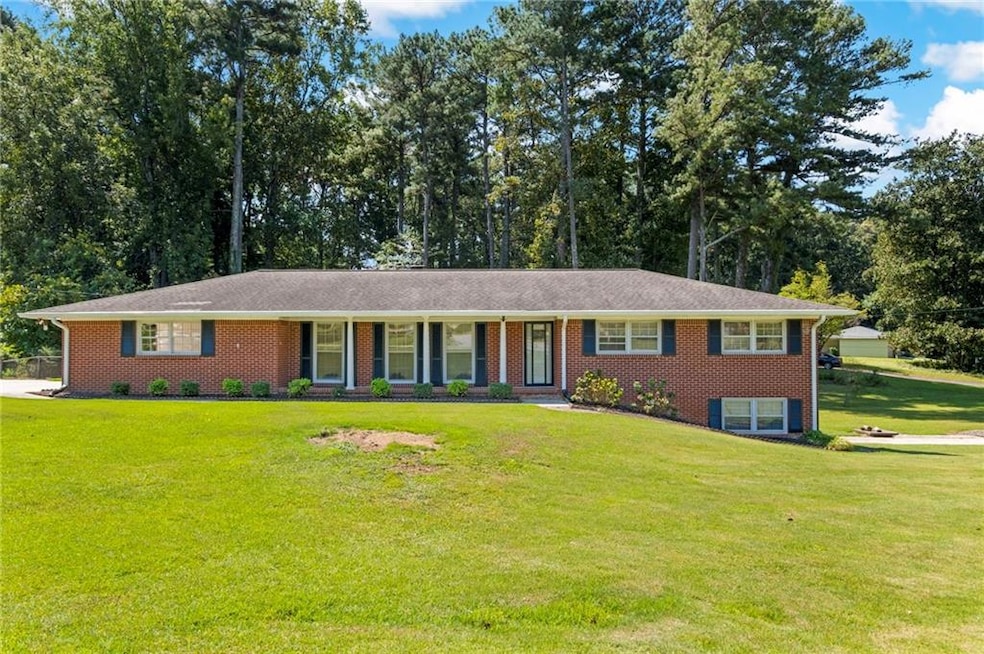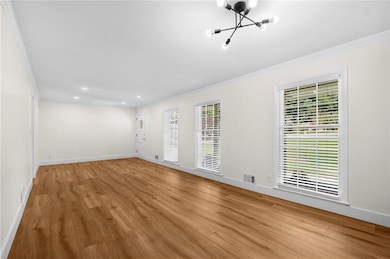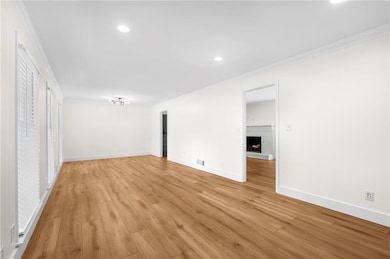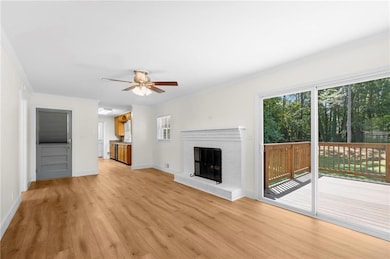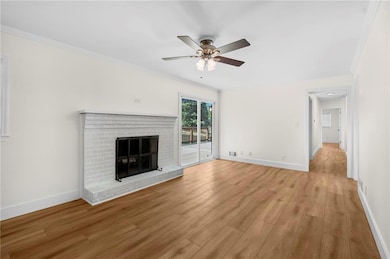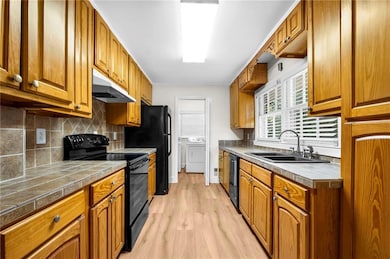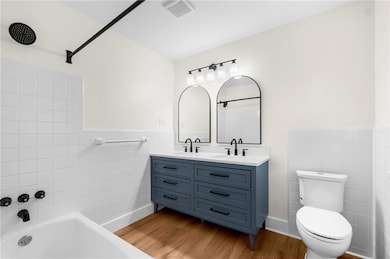4083 Cedar Knoll Dr Tucker, GA 30084
Highlights
- Open-Concept Dining Room
- Deck
- Corner Lot
- 1.05 Acre Lot
- Ranch Style House
- Neighborhood Views
About This Home
Welcome to this freshly updated brick ranch in a quiet Tucker neighborhood! PEST CONTROL and LAWN CARE are INCLUDED. New giant deck, new paint, new floor, remodeled bathrooms, updated lighting, new HVAC, newer water heater, washer and dryer provided. Easy and private living on an acre of land! Close to Emory, CDC, Mercer. Minutes from Downtown Tucker, shopping, 78 and 285.
Plenty of parking: 2 car carport, 1 car garage, and 2 driveways. Lots of additional storage room in the unfinished basement. Agent is owner.
Listing Agent
Keller Williams Realty Peachtree Rd. License #414209 Listed on: 09/11/2025

Home Details
Home Type
- Single Family
Est. Annual Taxes
- $6,329
Year Built
- Built in 1964
Lot Details
- 1.05 Acre Lot
- Lot Dimensions are 140 x 230
- Private Entrance
- Corner Lot
- Back Yard Fenced and Front Yard
Parking
- 1 Car Garage
- 2 Carport Spaces
- Driveway
Home Design
- Ranch Style House
- Shingle Roof
- Four Sided Brick Exterior Elevation
Interior Spaces
- Rear Stairs
- Ceiling Fan
- Shutters
- Wood Frame Window
- Family Room with Fireplace
- Open-Concept Dining Room
- Luxury Vinyl Tile Flooring
- Neighborhood Views
- Fire and Smoke Detector
Kitchen
- Open to Family Room
- Electric Range
- Dishwasher
- Tile Countertops
Bedrooms and Bathrooms
- 3 Main Level Bedrooms
- 2 Full Bathrooms
- Dual Vanity Sinks in Primary Bathroom
- Bathtub and Shower Combination in Primary Bathroom
Laundry
- Laundry Room
- Dryer
- Washer
Unfinished Basement
- Interior Basement Entry
- Garage Access
Outdoor Features
- Deck
Schools
- Idlewood Elementary School
- Tucker Middle School
- Tucker High School
Utilities
- Central Air
- Heating System Uses Natural Gas
- Gas Water Heater
Listing and Financial Details
- 12 Month Lease Term
- $50 Application Fee
- Assessor Parcel Number 18 168 06 006
Community Details
Overview
- Application Fee Required
- Cedar Knoll Subdivision
Pet Policy
- Pets Allowed
- Pet Deposit $500
Map
Source: First Multiple Listing Service (FMLS)
MLS Number: 7647549
APN: 18-168-06-006
- 4128 Cedar Knoll Dr
- 1620 Idlewood Rd
- 4188 Cedar Knoll Dr
- 4125 Stutz Ct
- 2200 Idlewood Rd
- 4201 Chatford Cove
- 3952 Cedar Cir
- 4166 Idlevale Dr
- 4110 Oak Crest Dr
- 4210 Quailbrook Ct
- 4222 Quailbrook Ct
- 1751 Pierce Arrow Pkwy Unit 2
- 3965 Camelot Ct
- 1681 Brantford Dr Unit 4
- 1572 Darwen Ln
- 1428 Orchard Park Dr Unit 1428
- 1394 Orchard Park Dr
- 1500 Post Oak Dr
- 1671 Glenwyck Place
- 1281 Brockett Rd
- 4650 E Ponce de Leon Ave
- 4692 E Ponce de Leon Ave
- 5130 E Ponce de Leon Ave
- 4402 Newfangle Rd
- 1553 Spring Hollow Way
- 4431 Richmond Ct
- 3800 Brockett Trail
- 1250 Brockett Rd
- 1732 Cooledge Rd Unit A
- 3671 Bishop Dr
- 1839 Fellowship Rd
- 1204 Brockett Rd
- 3980 Brockett Walk
- 3599 Woodbriar Cir Unit G
- 3599 Woodbriar Cir Unit A
- 3595 Woodbriar Cir
- 3595 Woodbriar Cir
