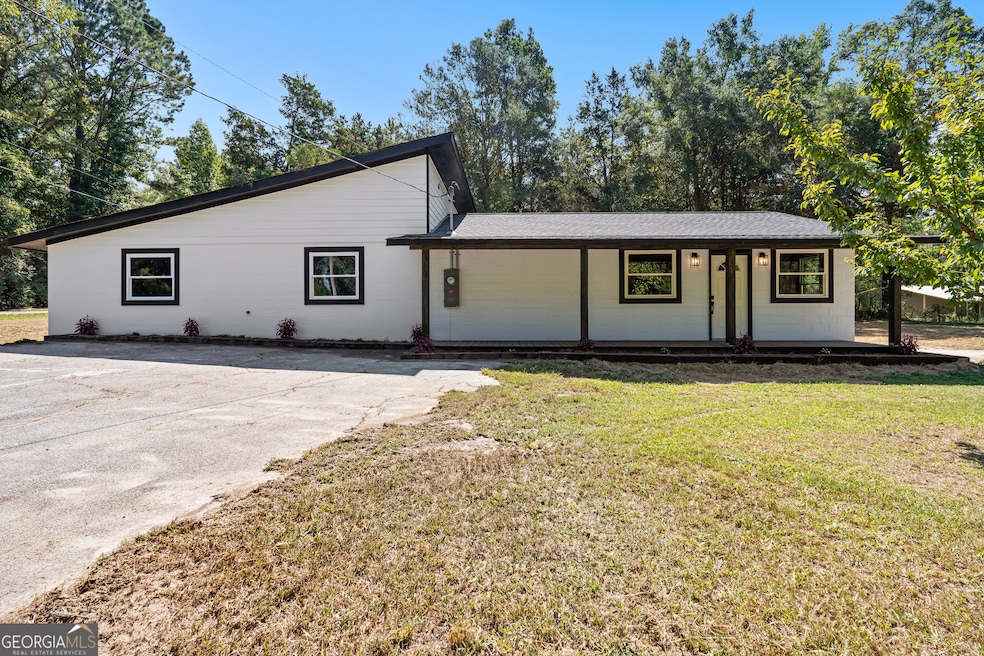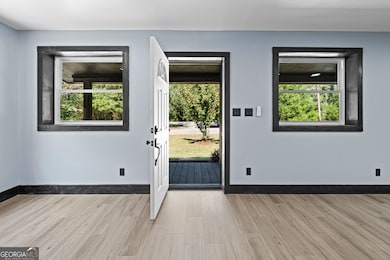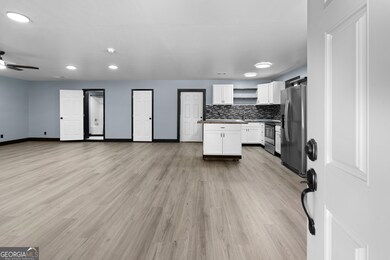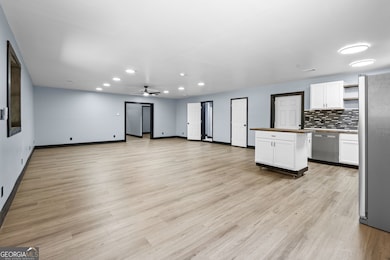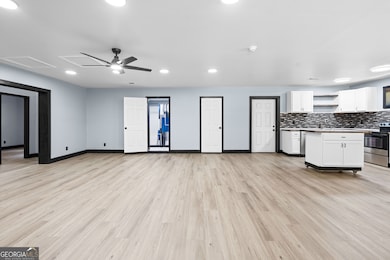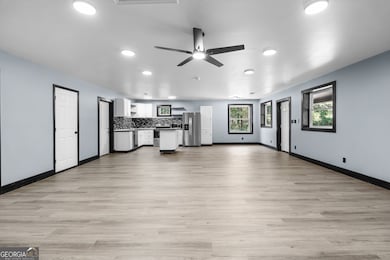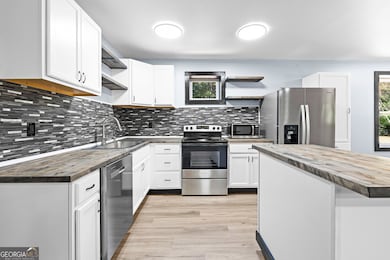4083 Highway 54 Senoia, GA 30276
Estimated payment $1,665/month
Highlights
- Popular Property
- Deck
- Ranch Style House
- Newly Remodeled
- Private Lot
- High Ceiling
About This Home
EVERYTHING NEW! This fully renovated 1,917sqft custom home has been completely rebuilt and brought up to 2025 building code standards, from the studs, to the finishing touches, offering modern comfort, energy efficiency, and style all in one. From top to bottom, every detail has been replaced - making this a true move-in ready gem. Upgrades include: -New Roof for years of worry-free living -New windows and doors throughout -New Electrical Wiring & Panel -Brand New Duct Work & HVAC System to keep the home comfortable year-round -New Drywall throughout -Concrete Block Exterior Walls for extra insulation, strength, and durability (this home is solid) -Spray Foam Insulation throughout entire home for an airtight seal and reduced energy bills -Brand new plumbing and septic system, including tank and field lines -New Floors & Fresh Paint inside and out -New Cabinets, Fixtures, tubs, & Appliances throughout the home. Inside, you'll love the open-concept layout, highlighted by a spacious living and dining area filled with natural light. The kitchen is a showstopper with stainless steel appliances, custom butcher-block countertops, a modern backsplash, and a functional moveable rolling island that makes cooking and entertaining a breeze. Generously sized bedrooms and an oversized master with high ceilings and sleek modern remote control ceiling fans, while bathrooms feature new vanities, stylish finishes, and fresh fixtures. The owner's suite includes a private master bathroom and spacious walk in closet. All of this sits in the highly desirable East Coweta School District, just minutes from downtown Senoia's shops, restaurants, and small-town charm. Don't miss your chance to own a home where everything is brand-new, energy-efficient, and built to last!
Open House Schedule
-
Saturday, November 15, 202511:00 am to 1:00 pm11/15/2025 11:00:00 AM +00:0011/15/2025 1:00:00 PM +00:00Come out to get a fall photo on us and enjoy some homemade cider and fall treats! Raffling off two $25 gift cards so be sure to grab a ticket. 11am-1pm 11/15/2025Add to Calendar
Home Details
Home Type
- Single Family
Est. Annual Taxes
- $403
Year Built
- Built in 1975 | Newly Remodeled
Lot Details
- 1.01 Acre Lot
- Private Lot
- Open Lot
Home Design
- Ranch Style House
- Composition Roof
- Wood Siding
- Concrete Siding
- Block Exterior
Interior Spaces
- 1,917 Sq Ft Home
- Beamed Ceilings
- High Ceiling
- Entrance Foyer
- Family Room
- Combination Dining and Living Room
- Vinyl Flooring
- Laundry closet
Kitchen
- Oven or Range
- Microwave
- Ice Maker
- Dishwasher
- Stainless Steel Appliances
Bedrooms and Bathrooms
- 3 Main Level Bedrooms
- 2 Full Bathrooms
- Soaking Tub
Outdoor Features
- Deck
Schools
- Poplar Road Elementary School
- East Coweta Middle School
- East Coweta High School
Utilities
- Central Heating and Cooling System
- Electric Water Heater
- Septic Tank
- High Speed Internet
- Cable TV Available
Community Details
- No Home Owners Association
Map
Home Values in the Area
Average Home Value in this Area
Tax History
| Year | Tax Paid | Tax Assessment Tax Assessment Total Assessment is a certain percentage of the fair market value that is determined by local assessors to be the total taxable value of land and additions on the property. | Land | Improvement |
|---|---|---|---|---|
| 2025 | $539 | $22,826 | $13,229 | $9,598 |
| 2024 | $403 | $17,358 | $7,037 | $10,321 |
| 2023 | $403 | $22,443 | $11,299 | $11,144 |
| 2022 | $349 | $14,162 | $6,456 | $7,706 |
| 2021 | $321 | $12,200 | $5,216 | $6,984 |
| 2020 | $323 | $12,200 | $5,216 | $6,984 |
| 2019 | $662 | $22,607 | $9,776 | $12,831 |
| 2018 | $663 | $22,607 | $9,776 | $12,831 |
| 2017 | $663 | $22,607 | $9,776 | $12,831 |
| 2016 | $655 | $22,607 | $9,776 | $12,831 |
| 2015 | $644 | $22,607 | $9,776 | $12,831 |
| 2014 | $638 | $22,607 | $9,776 | $12,831 |
Property History
| Date | Event | Price | List to Sale | Price per Sq Ft | Prior Sale |
|---|---|---|---|---|---|
| 11/01/2025 11/01/25 | Price Changed | $310,000 | -2.2% | $162 / Sq Ft | |
| 09/29/2025 09/29/25 | For Sale | $317,000 | +428.3% | $165 / Sq Ft | |
| 04/05/2024 04/05/24 | Sold | $60,000 | -28.6% | $63 / Sq Ft | View Prior Sale |
| 03/09/2024 03/09/24 | Pending | -- | -- | -- | |
| 03/06/2024 03/06/24 | Price Changed | $84,000 | 0.0% | $88 / Sq Ft | |
| 03/06/2024 03/06/24 | For Sale | $84,000 | -5.6% | $88 / Sq Ft | |
| 02/28/2024 02/28/24 | Pending | -- | -- | -- | |
| 02/13/2024 02/13/24 | Price Changed | $89,000 | 0.0% | $93 / Sq Ft | |
| 02/13/2024 02/13/24 | For Sale | $89,000 | -7.3% | $93 / Sq Ft | |
| 01/07/2024 01/07/24 | Pending | -- | -- | -- | |
| 11/05/2023 11/05/23 | For Sale | $96,000 | +15.7% | $100 / Sq Ft | |
| 09/25/2023 09/25/23 | Sold | $83,000 | -30.8% | $87 / Sq Ft | View Prior Sale |
| 09/08/2023 09/08/23 | Pending | -- | -- | -- | |
| 06/23/2023 06/23/23 | For Sale | $120,000 | 0.0% | $126 / Sq Ft | |
| 06/15/2023 06/15/23 | Pending | -- | -- | -- | |
| 06/03/2023 06/03/23 | For Sale | $120,000 | -- | $126 / Sq Ft |
Purchase History
| Date | Type | Sale Price | Title Company |
|---|---|---|---|
| Warranty Deed | $60,000 | -- | |
| Warranty Deed | $60,000 | -- | |
| Warranty Deed | -- | -- | |
| Warranty Deed | -- | -- | |
| Quit Claim Deed | $45,000 | -- | |
| Quit Claim Deed | $45,000 | -- | |
| Warranty Deed | $23,000 | -- | |
| Warranty Deed | $23,000 | -- | |
| Warranty Deed | $70,000 | -- | |
| Warranty Deed | $70,000 | -- | |
| Warranty Deed | $47,000 | -- | |
| Warranty Deed | $47,000 | -- | |
| Quit Claim Deed | -- | -- | |
| Quit Claim Deed | -- | -- | |
| Warranty Deed | $40,000 | -- | |
| Warranty Deed | $40,000 | -- | |
| Assignment Deed | -- | -- | |
| Assignment Deed | -- | -- | |
| Deed | -- | -- | |
| Deed | -- | -- |
Mortgage History
| Date | Status | Loan Amount | Loan Type |
|---|---|---|---|
| Open | $50,000 | New Conventional | |
| Previous Owner | $329,881 | New Conventional | |
| Previous Owner | $45,000 | New Conventional |
Source: Georgia MLS
MLS Number: 10613624
APN: 125-1044-021
- 76 Greyfairs Ave
- 215 Grey Fairs Ave
- 0 Cannon Rd Unit 7627017
- 0 Cannon Rd Unit 10566028
- 192 Greyfairs Ave
- 98 Ryeland Dr
- 136 Ryeland Dr
- 143 Ryeland Dr
- 771 Ragsdale Rd
- 654 Cannon Rd
- 83 Homesite Slick Ct
- 88 Slick Ct
- 30 Hunter Farm Dr
- 2963 Gordon Rd
- 2725 Gordon Rd
- 0 Sid Hunter Rd Unit LOT 1
- 0 Sid Hunter Rd Unit LOT 2 10583878
- 465 Little Rd
- Henry II Plan at Saddleridge
- Emerson II Plan at Saddleridge
- 886 Moore Rd Unit Daylight Basement Apt
- 350 Bee Rd
- 140 Old Mill Way
- 65 Applewood Cir
- 28 Sandstone Dr
- 42 Kentucky Ave
- 67 Kentucky Ave
- 41 St Charles Place
- 162 Ashton Place
- 45 Chemin Place
- 175 Ball St
- 60 Riverside Pkwy Unit 1
- 1417 Rock House Rd
- 26 Fenway Ct
- 256 Lauritsen Way
- 257 Bur Oak Bend Unit Cali
- 257 Bur Oak Bend Unit Robie
- 257 Bur Oak Bend Unit Cabral
- 257 Bur Oak Bend
- 66 Cottage Dr
