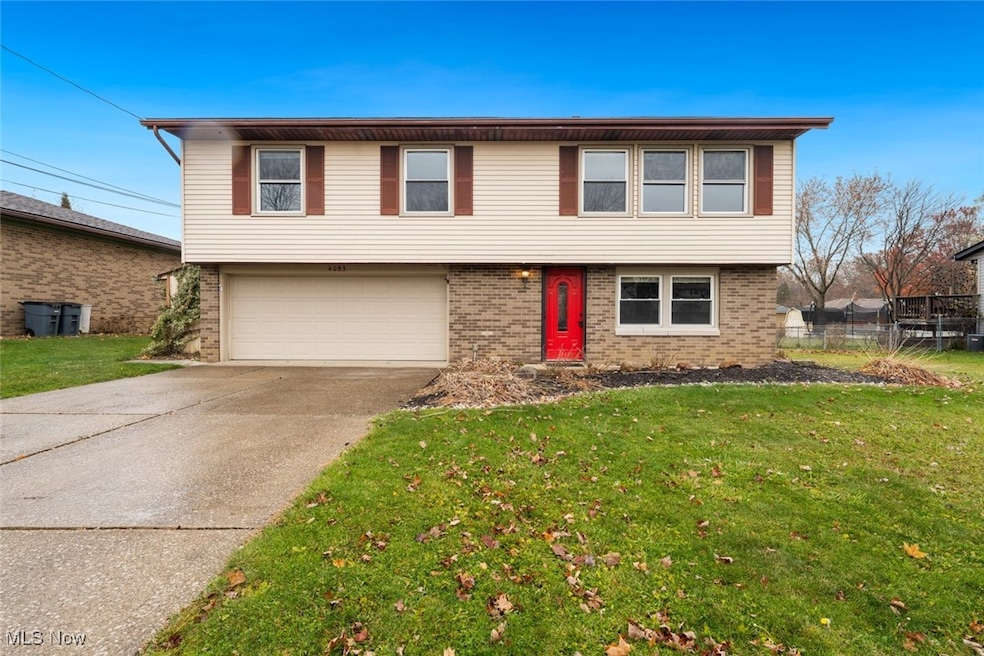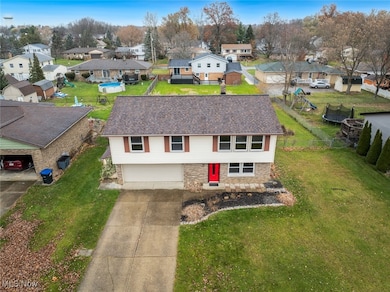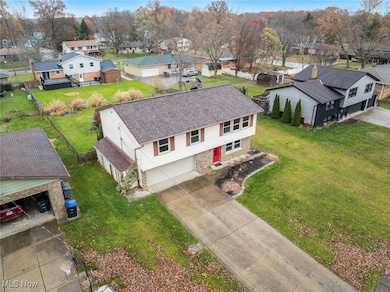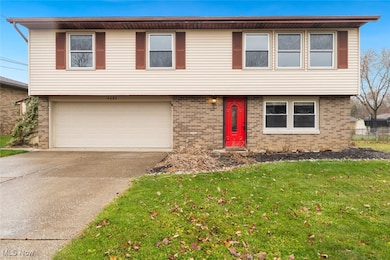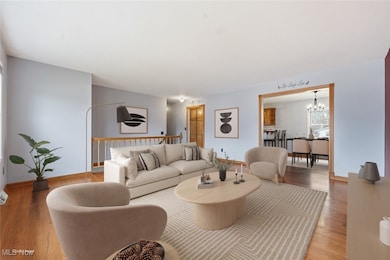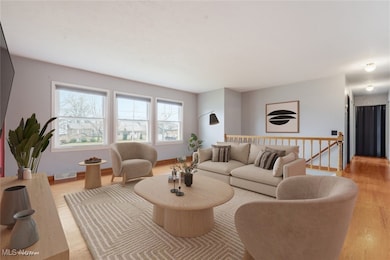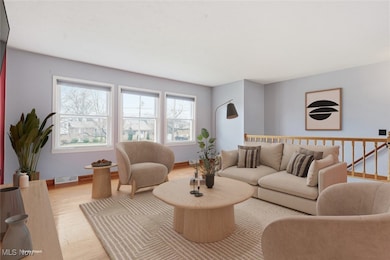4083 Regal Ave Brunswick, OH 44212
Estimated payment $1,689/month
Highlights
- No HOA
- 2 Car Attached Garage
- Patio
- Front Porch
- Breakfast Bar
- Laundry Room
About This Home
Welcome Home to this wonderful 2-Story Raised-Ranch in the heart of Brunswick! This home offers a functional, comfortable layout with plenty of room to gather, relax & make it your own. The main-floor foyer opens to a spacious Family Room featuring a newer slider with built-in blinds that leads to the backyard patio and fully fenced yard. This level also includes a versatile BONUS ROOM—ideal for a home office, playroom, or potential 4th bedroom—along with a convenient Laundry Room. Upstairs, you’ll find 3 bedrooms & 2 baths, including a Primary Suite with its own 1/2 bath ensuite w/more than enough room to easily add a shower if desired! The bright & spacious Living Room flows into the Dining Room & an updated Kitchen showcasing beautiful maple cabinetry w/a pantry, a peninsula island/breakfast bar with seating, laminate counters, stainless steel refrigerator (’17), dishwasher (’17), microwave (’13), and an electric stove with a gas hookup available behind it. Additional Major updates bring peace of mind: ROOF REPLACED Aug 2025 (complete tearoff), vinyl replacement tilt-out windows and replacement front door with a retractable screen ('14), garage door and silent opener ('14), furnace ('18), and hot water tank ('17), 2 huge trees removed from the backyard ('22). The SUPER DEEP 2-car attached garage provides exceptional storage space—perfect for hobbies, tools, or extra belongings. ALSO, there are 2 outdoor storage sheds adjacent to the garage that stay, AND the garage has an access panel to additional storage under the foyer stairs! An antenna installed in the attic connects the Master Bdrm, Living Room, & Main Floor Family Room to 45+ of your favorite channels for FREE! This well-maintained home offers a flexible floor plan, modern updates & a layout designed for everyday living. MOVE-IN READY, so ACT FAST, and YOU could be celebrating the holidays in your new HOME, SWEET HOME!!
Listing Agent
Keller Williams Citywide Brokerage Email: christinemanzo1@gmail.com, 216-970-7304 License #2004000516 Listed on: 11/20/2025

Home Details
Home Type
- Single Family
Est. Annual Taxes
- $3,469
Year Built
- Built in 1966 | Remodeled
Lot Details
- 0.28 Acre Lot
- Back Yard Fenced
Parking
- 2 Car Attached Garage
Home Design
- Split Level Home
- Brick Exterior Construction
- Fiberglass Roof
- Asphalt Roof
- Aluminum Siding
Interior Spaces
- 1,660 Sq Ft Home
- 1-Story Property
- Fire and Smoke Detector
Kitchen
- Breakfast Bar
- Range
- Microwave
- Dishwasher
- Disposal
Bedrooms and Bathrooms
- 3 Bedrooms
Laundry
- Laundry Room
- Dryer
- Washer
Outdoor Features
- Patio
- Front Porch
Utilities
- Forced Air Heating and Cooling System
- Heating System Uses Gas
Community Details
- No Home Owners Association
- Regency Subdivision
Listing and Financial Details
- Assessor Parcel Number 003-18B-37-044
Map
Home Values in the Area
Average Home Value in this Area
Tax History
| Year | Tax Paid | Tax Assessment Tax Assessment Total Assessment is a certain percentage of the fair market value that is determined by local assessors to be the total taxable value of land and additions on the property. | Land | Improvement |
|---|---|---|---|---|
| 2024 | $3,469 | $70,150 | $23,810 | $46,340 |
| 2023 | $3,469 | $70,150 | $23,810 | $46,340 |
| 2022 | $3,281 | $70,150 | $23,810 | $46,340 |
| 2021 | $2,905 | $55,680 | $18,900 | $36,780 |
| 2020 | $2,614 | $55,680 | $18,900 | $36,780 |
| 2019 | $2,614 | $55,680 | $18,900 | $36,780 |
| 2018 | $2,227 | $44,990 | $16,700 | $28,290 |
| 2017 | $2,230 | $44,990 | $16,700 | $28,290 |
| 2016 | $2,228 | $44,990 | $16,700 | $28,290 |
| 2015 | $2,093 | $40,890 | $15,180 | $25,710 |
| 2014 | $2,087 | $40,890 | $15,180 | $25,710 |
| 2013 | $2,040 | $40,890 | $15,180 | $25,710 |
Property History
| Date | Event | Price | List to Sale | Price per Sq Ft | Prior Sale |
|---|---|---|---|---|---|
| 11/20/2025 11/20/25 | For Sale | $265,000 | +60.6% | $160 / Sq Ft | |
| 07/20/2018 07/20/18 | Sold | $165,000 | 0.0% | $101 / Sq Ft | View Prior Sale |
| 06/22/2018 06/22/18 | Pending | -- | -- | -- | |
| 06/21/2018 06/21/18 | For Sale | $165,000 | 0.0% | $101 / Sq Ft | |
| 05/14/2018 05/14/18 | Pending | -- | -- | -- | |
| 05/07/2018 05/07/18 | Price Changed | $165,000 | -5.7% | $101 / Sq Ft | |
| 04/16/2018 04/16/18 | For Sale | $174,900 | -- | $107 / Sq Ft |
Purchase History
| Date | Type | Sale Price | Title Company |
|---|---|---|---|
| Survivorship Deed | $165,000 | None Available | |
| Warranty Deed | $151,500 | -- | |
| Survivorship Deed | $124,000 | Premier Title Agency Inc |
Mortgage History
| Date | Status | Loan Amount | Loan Type |
|---|---|---|---|
| Open | $162,011 | FHA | |
| Closed | $143,925 | Future Advance Clause Open End Mortgage | |
| Previous Owner | $100,000 | No Value Available |
Source: MLS Now
MLS Number: 5172706
APN: 003-18B-37-044
- 4152 Shenandoah Pkwy
- 1310 Gary Blvd
- 4224 Maiden Ct
- 0 Center Rd Unit 4467135
- 1111 Lake Meadow Ln
- 4273 Settlers Way
- 1454 Diana Dr
- 1044-1070 Pearl Rd
- V/L Pearl Rd
- 0 Pearl Rd Unit 4173749
- 4349 Inner Circle Dr Unit A-5
- 1285 Hadcock Rd
- 4433 Chaseline Ridge
- 1139 Glencove Commons
- 1533 Diana Dr
- 4347 Oak Ridge Trail
- 4339 Oak Ridge Trail
- 4355 Oak Ridge Trail
- 4351 Oak Ridge Trail
- 3976 Buckingham Dr
- 4113 Shenandoah Pkwy
- 1300 Cross Creek Dr
- 1291 Jester Ct
- 1282-1324 Hadcock Rd
- 4444 Homestead Dr
- 3710 Edgebrooke Dr
- 655 Almas Ct Unit 3
- 4401 Laurel Rd
- 4502 Grand Lake Dr
- 4409 Quarry Ln
- 1426 Clearbrooke Dr
- 4257 N Shire Ln
- 1474 S Carpenter Rd
- 468 Topaz Ln
- 4356 Red Ivy Dr
- 252 Cider Mill Ln
- 4100-4110 Skyview Dr
- 88 Fox Hollow Ln
- 5267 Center Rd
- 5267 Center Rd
