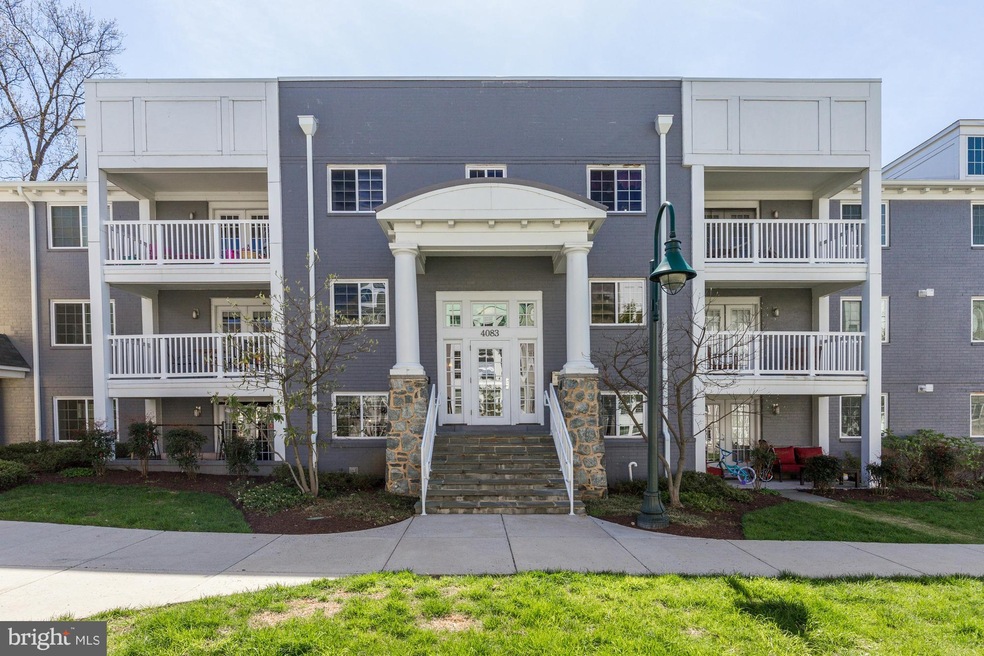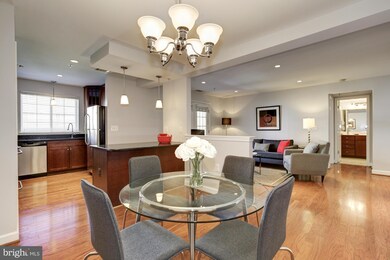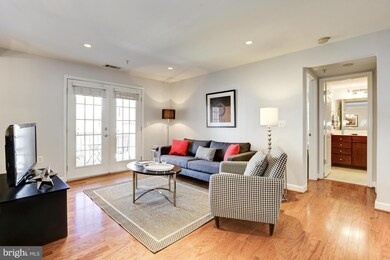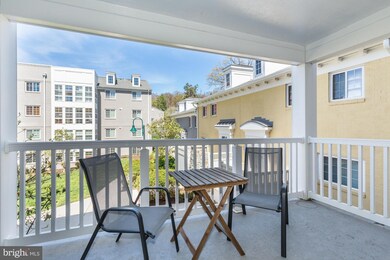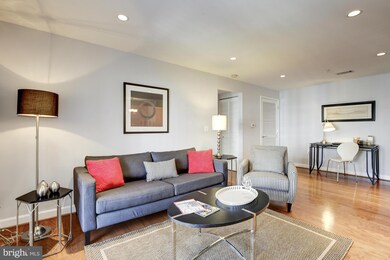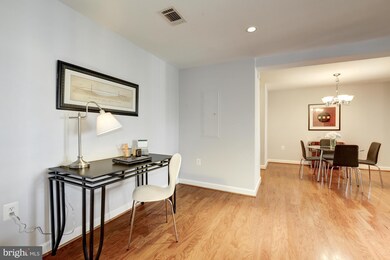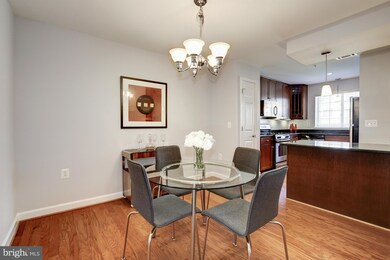
4083 S Four Mile Run Dr Unit 301 Arlington, VA 22204
Douglas Park NeighborhoodHighlights
- Concierge
- Fitness Center
- Private Pool
- Thomas Jefferson Middle School Rated A-
- Transportation Service
- Open Floorplan
About This Home
As of June 20242nd chance for this spacious 1BR/1BA w/priv balcony & large storage locker in vibrant, amenity rich & pet friendly West Village. Free shuttle to Metro,close to Metrobuses, Harris Teeter, entertainment, restaurants, & minutes from DC. Sunlit interior w/hardwds, granite & ss kit w/gas cooking, living/dining area opensto balcony, custom walk in closet,W/D. HUGE pool, grilling/picnic areas, gym,&more!
Last Agent to Sell the Property
TTR Sotheby's International Realty License #SP98357539 Listed on: 03/31/2016

Property Details
Home Type
- Condominium
Est. Annual Taxes
- $3,065
Year Built
- Built in 2006
HOA Fees
- $284 Monthly HOA Fees
Home Design
- Contemporary Architecture
- Brick Exterior Construction
Interior Spaces
- 851 Sq Ft Home
- Property has 1 Level
- Open Floorplan
- Window Treatments
- Combination Dining and Living Room
- Wood Flooring
- Stacked Washer and Dryer
Kitchen
- Breakfast Area or Nook
- Eat-In Kitchen
- Microwave
- Ice Maker
- Dishwasher
- Upgraded Countertops
- Disposal
Bedrooms and Bathrooms
- 1 Main Level Bedroom
- 1 Full Bathroom
Parking
- Rented or Permit Required
- Unassigned Parking
Schools
- Jefferson Middle School
- Wakefield High School
Utilities
- Cooling Available
- Heat Pump System
- Electric Water Heater
Additional Features
- Private Pool
- Property is in very good condition
Listing and Financial Details
- Assessor Parcel Number 27-007-392
Community Details
Overview
- Association fees include exterior building maintenance, lawn maintenance, insurance, management, pool(s), parking fee, snow removal, sewer, trash, water, reserve funds, gas
- Low-Rise Condominium
- West Village Of Shirlington Community
- West Village Of Shirlington Subdivision
Amenities
- Concierge
- Fax or Copying Available
- Transportation Service
- Picnic Area
- Common Area
- Clubhouse
- Billiard Room
- Meeting Room
- Party Room
- Community Storage Space
Recreation
- Community Playground
- Fitness Center
- Community Pool
- Putting Green
- Jogging Path
Pet Policy
- Pets Allowed
Ownership History
Purchase Details
Home Financials for this Owner
Home Financials are based on the most recent Mortgage that was taken out on this home.Purchase Details
Home Financials for this Owner
Home Financials are based on the most recent Mortgage that was taken out on this home.Similar Homes in Arlington, VA
Home Values in the Area
Average Home Value in this Area
Purchase History
| Date | Type | Sale Price | Title Company |
|---|---|---|---|
| Warranty Deed | $375,000 | Commonwealth Land Title | |
| Warranty Deed | $320,000 | Universal Title |
Mortgage History
| Date | Status | Loan Amount | Loan Type |
|---|---|---|---|
| Previous Owner | $304,000 | New Conventional | |
| Previous Owner | $232,500 | New Conventional |
Property History
| Date | Event | Price | Change | Sq Ft Price |
|---|---|---|---|---|
| 06/26/2024 06/26/24 | Sold | $375,000 | 0.0% | $381 / Sq Ft |
| 05/30/2024 05/30/24 | For Sale | $375,000 | +17.2% | $381 / Sq Ft |
| 05/16/2016 05/16/16 | Sold | $320,000 | 0.0% | $376 / Sq Ft |
| 04/23/2016 04/23/16 | Pending | -- | -- | -- |
| 04/22/2016 04/22/16 | For Sale | $319,900 | 0.0% | $376 / Sq Ft |
| 04/15/2016 04/15/16 | Pending | -- | -- | -- |
| 03/31/2016 03/31/16 | For Sale | $319,900 | -- | $376 / Sq Ft |
Tax History Compared to Growth
Tax History
| Year | Tax Paid | Tax Assessment Tax Assessment Total Assessment is a certain percentage of the fair market value that is determined by local assessors to be the total taxable value of land and additions on the property. | Land | Improvement |
|---|---|---|---|---|
| 2025 | $3,813 | $369,100 | $65,500 | $303,600 |
| 2024 | $3,637 | $352,100 | $65,500 | $286,600 |
| 2023 | $3,598 | $349,300 | $65,500 | $283,800 |
| 2022 | $3,460 | $335,900 | $65,500 | $270,400 |
| 2021 | $3,406 | $330,700 | $65,500 | $265,200 |
| 2020 | $3,241 | $315,900 | $34,000 | $281,900 |
| 2019 | $3,212 | $313,100 | $34,000 | $279,100 |
| 2018 | $3,150 | $313,100 | $34,000 | $279,100 |
| 2017 | $3,150 | $313,100 | $34,000 | $279,100 |
| 2016 | $3,049 | $307,700 | $34,000 | $273,700 |
| 2015 | $3,065 | $307,700 | $34,000 | $273,700 |
| 2014 | $2,961 | $297,300 | $34,000 | $263,300 |
Agents Affiliated with this Home
-
James Nellis

Seller's Agent in 2024
James Nellis
EXP Realty, LLC
(703) 946-5527
1 in this area
527 Total Sales
-
Gary FitzGibbon

Buyer's Agent in 2024
Gary FitzGibbon
RE/MAX Gateway, LLC
(703) 963-8707
1 in this area
139 Total Sales
-
Jeffery Sachse

Seller's Agent in 2016
Jeffery Sachse
TTR Sotheby's International Realty
(202) 285-6450
45 Total Sales
Map
Source: Bright MLS
MLS Number: 1001609593
APN: 27-007-392
- 4083 S Four Mile Run Dr Unit 402
- 4117 S Four Mile Run Dr Unit A
- 4119 S Four Mile Run Dr Unit 404
- 4165 S Four Mile Run Dr Unit 203
- 4151 S Four Mile Run Dr Unit 301
- 4195 S Four Mile Run Dr Unit 203
- 4193 S Four Mile Run Dr Unit 202
- 1805 S Pollard St
- 2446 S Walter Reed Dr Unit 2
- 4206 16th Rd S
- 4223 16th Rd S
- 2428 S Oxford St
- 2146 S Oakland St
- 2100 S Nelson St
- 2447 S Oxford St
- 4537 28th Rd S Unit A
- 4552 28th Rd S Unit 169
- 1601 S Stafford St
- 2518 S Walter Reed Dr Unit A
- 2444 S Oakland St
