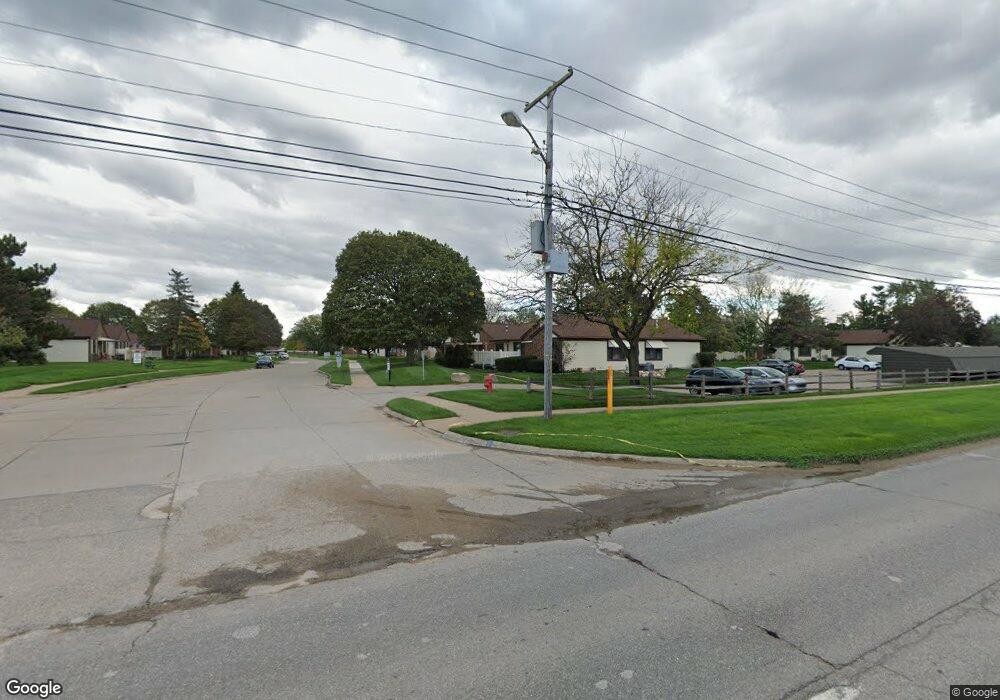40831 Newport Dr Plymouth, MI 48170
Estimated Value: $191,000 - $221,000
--
Bed
1
Bath
923
Sq Ft
$224/Sq Ft
Est. Value
About This Home
This home is located at 40831 Newport Dr, Plymouth, MI 48170 and is currently estimated at $206,787, approximately $224 per square foot. 40831 Newport Dr is a home located in Wayne County with nearby schools including Canton High School, East Middle School, and Salem High School.
Ownership History
Date
Name
Owned For
Owner Type
Purchase Details
Closed on
Nov 29, 2023
Sold by
Wright Ellen C Le
Bought by
Wright Ellen C
Current Estimated Value
Purchase Details
Closed on
Jan 13, 2022
Sold by
Bradbury Parkhomes Condominium Associati
Bought by
Bradbury Parkhomes Condominium
Purchase Details
Closed on
May 12, 2017
Sold by
Paja Stella and Paja Stella
Bought by
Wright Ellen C
Home Financials for this Owner
Home Financials are based on the most recent Mortgage that was taken out on this home.
Original Mortgage
$84,000
Interest Rate
4.08%
Mortgage Type
New Conventional
Purchase Details
Closed on
Jan 20, 2010
Sold by
Paja Stella and Paja Frank
Bought by
Paja Stella
Purchase Details
Closed on
Oct 3, 1995
Sold by
Paja Frank and Paja Stella
Bought by
Paja Frank and Paja Stella
Create a Home Valuation Report for This Property
The Home Valuation Report is an in-depth analysis detailing your home's value as well as a comparison with similar homes in the area
Home Values in the Area
Average Home Value in this Area
Purchase History
| Date | Buyer | Sale Price | Title Company |
|---|---|---|---|
| Wright Ellen C | -- | None Listed On Document | |
| Bradbury Parkhomes Condominium | -- | None Listed On Document | |
| Wright Ellen C | $105,000 | None Available | |
| Paja Stella | -- | None Available | |
| Paja Frank | $81,000 | -- |
Source: Public Records
Mortgage History
| Date | Status | Borrower | Loan Amount |
|---|---|---|---|
| Previous Owner | Wright Ellen C | $84,000 |
Source: Public Records
Tax History Compared to Growth
Tax History
| Year | Tax Paid | Tax Assessment Tax Assessment Total Assessment is a certain percentage of the fair market value that is determined by local assessors to be the total taxable value of land and additions on the property. | Land | Improvement |
|---|---|---|---|---|
| 2025 | $1,735 | $92,800 | $0 | $0 |
| 2024 | $1,735 | $88,100 | $0 | $0 |
| 2023 | $1,653 | $76,100 | $0 | $0 |
| 2022 | $2,201 | $73,500 | $0 | $0 |
| 2021 | $2,136 | $72,300 | $0 | $0 |
| 2019 | $2,069 | $68,090 | $0 | $0 |
| 2018 | $1,415 | $57,190 | $0 | $0 |
| 2017 | $539 | $7,500 | $0 | $0 |
| 2016 | $1,007 | $48,300 | $0 | $0 |
| 2015 | $3,215 | $40,460 | $0 | $0 |
| 2013 | $3,168 | $32,720 | $0 | $0 |
| 2012 | -- | $31,990 | $13,210 | $18,780 |
Source: Public Records
Map
Nearby Homes
- 40699 Newport Dr Unit 256
- 40643 Newport Dr Unit 273
- 40105 Newport Dr Unit 358
- 40504 Newport Dr
- 40584 Newport Ct
- 40526 Newport Dr Unit 99
- 9466 Marilyn Ave
- The Chelsea Plan at Walton Oaks
- The Superior Plan at Walton Oaks
- The St. Clair Plan at Walton Oaks
- 9215 Westbury Ave
- 45871 Spruce
- 40419 Orangelawn Ave
- 8364 Holly Dr
- 9365 Tavistock Dr
- 8231 Holly Dr
- 9840 Firwood Dr
- 10080 Barrett
- 10310 Barrett
- 10420 Barrett St
- 40829 Newport Dr
- 40827 Newport Dr
- 40837 Newport Dr Unit 226
- 40839 Newport Dr
- 40841 Newport Dr
- 40809 Newport Dr Unit 236
- 40847 Newport Dr Unit 214
- 40849 Newport Dr
- 40845 Newport Dr Unit 213
- 40803 Newport Dr Unit 233
- 40851 Newport Dr
- 40821 Newport Dr Unit 240
- 40819 Newport Dr
- 40817 Newport Dr Unit 238
- 40826 Newport Dr
- 40824 Newport Dr
- 40834 Newport Dr
- 40836 Newport Dr
- 40838 Newport Dr
- 40838 Newport Dr Unit 402
