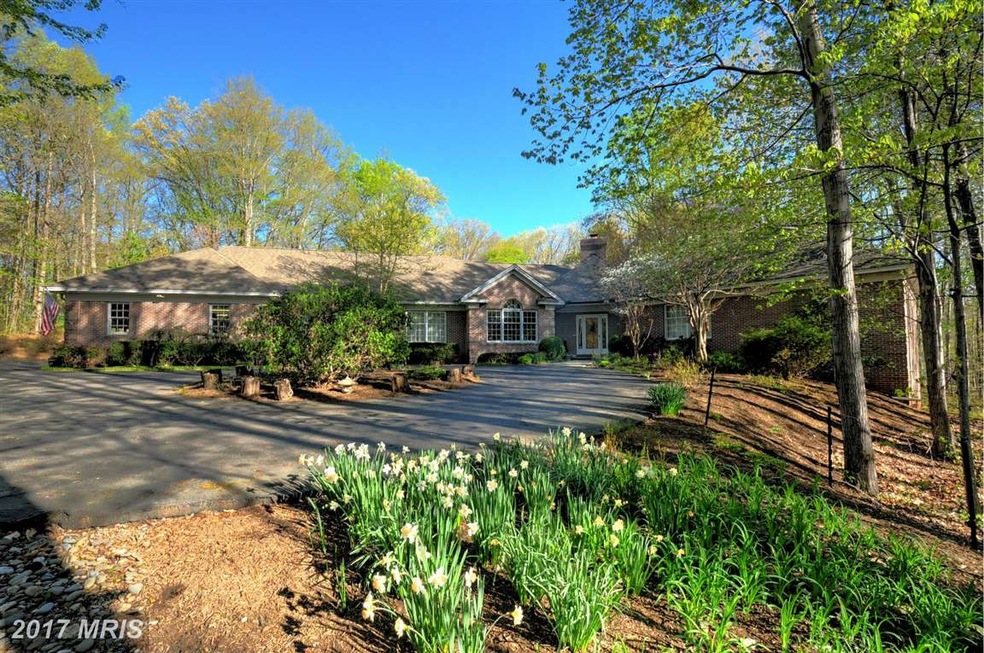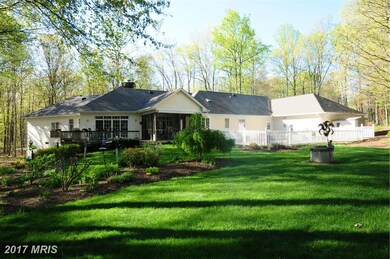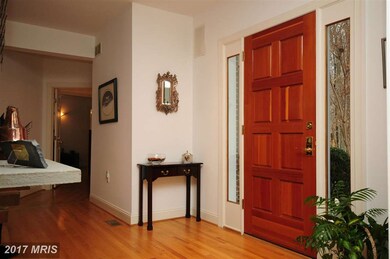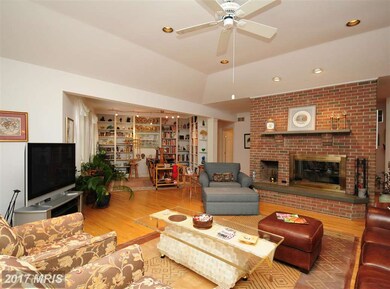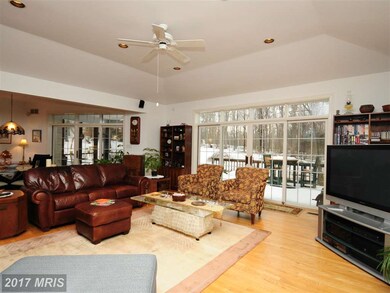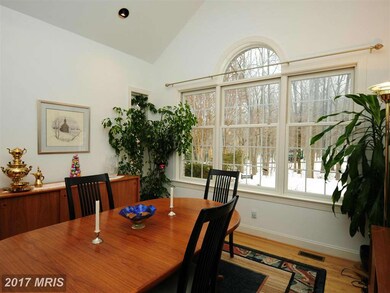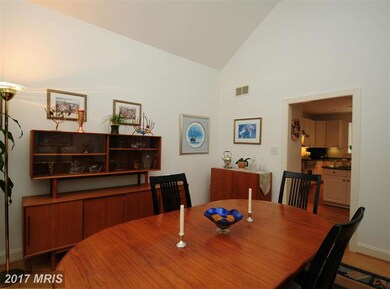
40836 Oak Bucket Ln Leesburg, VA 20175
Highlights
- In Ground Pool
- Gourmet Kitchen
- Private Lot
- Loudoun County High School Rated A-
- Open Floorplan
- Partially Wooded Lot
About This Home
As of May 2025Private 3+ acre lot w/one level living & huge 4+ car garage! Fabulous open floor plan! Chef's gourmet kit w/6 burner Viking Professional gas range w/36" oven + separate dble ovens, 20 cu ft. Sub Zero refrig, Separate Sub Zero frzer, 2 sinks, huge island w/brkfast bar.Great room w/tray ceiling & WB FP, screened porch, pool!Gleaming hardwoods. Public water; 3 zone HVAC,FIOS! Great commuter location!
Co-Listed By
Julio Laranjo
Long & Foster Real Estate, Inc.
Home Details
Home Type
- Single Family
Est. Annual Taxes
- $7,337
Year Built
- Built in 1994
Lot Details
- 3.14 Acre Lot
- Property has an invisible fence for dogs
- Partially Fenced Property
- Landscaped
- Private Lot
- Partially Wooded Lot
- Property is in very good condition
Parking
- 4 Car Attached Garage
- Side Facing Garage
- Garage Door Opener
- Circular Driveway
Home Design
- Rambler Architecture
- Brick Exterior Construction
Interior Spaces
- Property has 2 Levels
- Open Floorplan
- Central Vacuum
- Built-In Features
- Tray Ceiling
- Vaulted Ceiling
- Skylights
- Recessed Lighting
- Fireplace With Glass Doors
- Fireplace Mantel
- Window Treatments
- Palladian Windows
- Window Screens
- Sliding Doors
- Entrance Foyer
- Great Room
- Dining Room
- Den
- Library
- Wood Flooring
Kitchen
- Gourmet Kitchen
- Breakfast Room
- Double Oven
- Gas Oven or Range
- Microwave
- Freezer
- Ice Maker
- Dishwasher
- Disposal
- Instant Hot Water
Bedrooms and Bathrooms
- 4 Main Level Bedrooms
- En-Suite Primary Bedroom
- En-Suite Bathroom
- Whirlpool Bathtub
Laundry
- Laundry Room
- Washer and Dryer Hookup
Unfinished Basement
- Walk-Out Basement
- Basement Fills Entire Space Under The House
- Rear Basement Entry
- Sump Pump
- Rough-In Basement Bathroom
Home Security
- Motion Detectors
- Alarm System
- Fire and Smoke Detector
Accessible Home Design
- Halls are 36 inches wide or more
- Doors with lever handles
- Doors are 32 inches wide or more
Outdoor Features
- In Ground Pool
- Screened Patio
- Shed
Schools
- Sycolin Creek Elementary School
- J. L. Simpson Middle School
- Loudoun County High School
Utilities
- Cooling System Utilizes Bottled Gas
- Electric Air Filter
- Humidifier
- Forced Air Zoned Heating and Cooling System
- Vented Exhaust Fan
- Tankless Water Heater
- Bottled Gas Water Heater
- Septic Equal To The Number Of Bedrooms
- Septic Pump
- Fiber Optics Available
Community Details
- No Home Owners Association
- Big Woods Subdivision, Custom Floorplan
Listing and Financial Details
- Tax Lot 3
- Assessor Parcel Number 277373497000
Ownership History
Purchase Details
Purchase Details
Home Financials for this Owner
Home Financials are based on the most recent Mortgage that was taken out on this home.Purchase Details
Home Financials for this Owner
Home Financials are based on the most recent Mortgage that was taken out on this home.Purchase Details
Home Financials for this Owner
Home Financials are based on the most recent Mortgage that was taken out on this home.Similar Homes in Leesburg, VA
Home Values in the Area
Average Home Value in this Area
Purchase History
| Date | Type | Sale Price | Title Company |
|---|---|---|---|
| Interfamily Deed Transfer | -- | None Available | |
| Gift Deed | -- | None Available | |
| Warranty Deed | $745,000 | -- | |
| Deed | $90,000 | -- |
Mortgage History
| Date | Status | Loan Amount | Loan Type |
|---|---|---|---|
| Open | $485,100 | Stand Alone Refi Refinance Of Original Loan | |
| Closed | $520,000 | Adjustable Rate Mortgage/ARM | |
| Previous Owner | $525,000 | New Conventional | |
| Previous Owner | $524,000 | Adjustable Rate Mortgage/ARM | |
| Previous Owner | $67,500 | No Value Available |
Property History
| Date | Event | Price | Change | Sq Ft Price |
|---|---|---|---|---|
| 05/06/2025 05/06/25 | Sold | $1,500,000 | +7.2% | $289 / Sq Ft |
| 04/19/2025 04/19/25 | Pending | -- | -- | -- |
| 04/16/2025 04/16/25 | For Sale | $1,399,000 | +87.8% | $269 / Sq Ft |
| 07/29/2015 07/29/15 | Sold | $745,000 | -2.6% | $219 / Sq Ft |
| 06/20/2015 06/20/15 | Pending | -- | -- | -- |
| 04/24/2015 04/24/15 | Price Changed | $765,000 | -3.2% | $225 / Sq Ft |
| 03/05/2015 03/05/15 | For Sale | $790,000 | -- | $232 / Sq Ft |
Tax History Compared to Growth
Tax History
| Year | Tax Paid | Tax Assessment Tax Assessment Total Assessment is a certain percentage of the fair market value that is determined by local assessors to be the total taxable value of land and additions on the property. | Land | Improvement |
|---|---|---|---|---|
| 2025 | $9,066 | $1,126,260 | $377,000 | $749,260 |
| 2024 | $9,126 | $1,055,020 | $317,000 | $738,020 |
| 2023 | $9,182 | $1,049,420 | $276,800 | $772,620 |
| 2022 | $8,462 | $950,790 | $236,300 | $714,490 |
| 2021 | $7,668 | $782,470 | $226,300 | $556,170 |
| 2020 | $8,063 | $779,080 | $201,300 | $577,780 |
| 2019 | $7,808 | $747,200 | $191,300 | $555,900 |
| 2018 | $8,091 | $745,750 | $191,300 | $554,450 |
| 2017 | $7,502 | $666,810 | $191,300 | $475,510 |
| 2016 | $7,596 | $663,370 | $0 | $0 |
| 2015 | $7,119 | $435,960 | $0 | $435,960 |
| 2014 | $7,337 | $453,710 | $0 | $453,710 |
Agents Affiliated with this Home
-

Seller's Agent in 2025
Carla Unterkofler
Century 21 New Millennium
(703) 201-8156
74 Total Sales
-

Buyer's Agent in 2025
Kevin Lee
Compass
(202) 251-7016
84 Total Sales
-

Seller's Agent in 2015
Nancy Laranjo
Long & Foster
(703) 618-0088
40 Total Sales
-
J
Seller Co-Listing Agent in 2015
Julio Laranjo
Long & Foster
Map
Source: Bright MLS
MLS Number: 1000611397
APN: 277-37-3497
- 20561 Woodcock Ct
- 20503 Tanager Place
- 0 Stone Fox Ct Unit VALO2092550
- 0 Stone Fox Ct Unit VALO2092544
- 40642 Gallorette Place
- 20520 Gleedsville Rd
- 21016 Courtland Village Dr
- 21030 Courtland Village Dr
- 20899 Mcintosh Place
- 20926 Mcintosh Place
- 19575 Rothbury Ln
- 19359 Wrenbury Ln
- Lot 2A - James Monroe Hwy
- 21806 Watson Rd
- 226 Stoic St SE
- 611 Catesby Ct SW
- 21663 Oatlands Rd
- 638 Meade Dr SW
- 1124 Themis St SE
- 1119 Themis St SE
