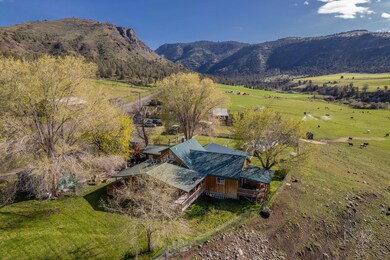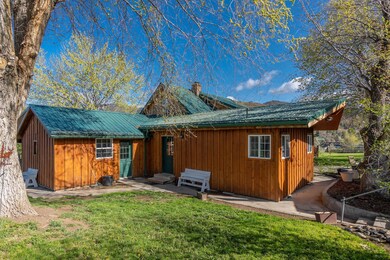40838 Rudio Rd Kimberly, OR 97848
Estimated payment $20,509/month
Highlights
- Accessory Dwelling Unit (ADU)
- Horse Property
- Spa
- Barn
- Corral
- Home fronts a creek
About This Home
Campbell Crossing Ranch, owned by the Campbell family for 72± years, boasts 1.9± miles of North Fork John Day River frontage. Rudio Creek flows through the ranch for 1.45± miles. Additionally, the ranch borders thousands of acres of BLM land and has 296±. Acres of water rights. Appreciate the topography of the ranch as it rises in elevation from 1,880± ft. at the lush fields along the river to 4,860± ft. Fish for smallmouth bass and native steelhead trout in the North Fork of the John Day River! Hunt for mule deer, Rocky Mountain elk, pronghorn antelope, upland game birds, and waterfowl, or just enjoy watching the plentiful area wildlife, including bighorn sheep. The ranch's two homes include an updated farmhouse with 4 bedrooms, 2 baths, spacious mud/laundry room, chef's kitchen, large living room, covered deck, two patio areas, hot tub, pool with a deck, plus a 2-car detached garage; and a 2 bedroom,1.5 bath, with an open floor plan and grand views of the John Day Basin terrain.
Listing Agent
Fay Ranches, Inc. Brokerage Email: arobertson@fayranches.com License #800400028 Listed on: 09/05/2024
Co-Listing Agent
Fay Ranches, Inc. Brokerage Email: arobertson@fayranches.com License #201218114
Property Details
Property Type
- Other
Est. Annual Taxes
- $8,931
Year Built
- Built in 1930
Lot Details
- 1,948.68 Acre Lot
- Home fronts a creek
- Home fronts a pond
- River Front
- Wood Fence
- Barbed Wire
- Landscaped
- Rock Outcropping
- Additional Parcels
- Property is zoned EFU MII, EFU IM, EFU MII, EFU IM
Parking
- 2 Car Detached Garage
- Gravel Driveway
Property Views
- River
- Panoramic
- Creek or Stream
- Mountain
- Territorial
- Valley
Home Design
- Ranch Property
- Farm
- Pillar, Post or Pier Foundation
- Slab Foundation
- Frame Construction
- Metal Roof
- Concrete Perimeter Foundation
Interior Spaces
- 4,798 Sq Ft Home
- 2-Story Property
- Open Floorplan
- Vaulted Ceiling
- Ceiling Fan
- Wood Burning Fireplace
- Double Pane Windows
- Vinyl Clad Windows
- Tinted Windows
- Mud Room
- Great Room with Fireplace
- Living Room
- Home Office
- Bonus Room
Kitchen
- Eat-In Kitchen
- Breakfast Bar
- Double Oven
- Cooktop
- Microwave
- Dishwasher
- Kitchen Island
- Tile Countertops
- Trash Compactor
- Disposal
Flooring
- Carpet
- Vinyl
Bedrooms and Bathrooms
- 4 Bedrooms
- Primary Bedroom on Main
- 2 Full Bathrooms
- Soaking Tub
- Bathtub with Shower
- Bathtub Includes Tile Surround
Laundry
- Laundry Room
- Dryer
- Washer
Home Security
- Surveillance System
- Carbon Monoxide Detectors
Pool
- Spa
- Outdoor Pool
Outdoor Features
- Horse Property
- Deck
- Patio
- Shed
Additional Homes
- Accessory Dwelling Unit (ADU)
- 1,822 SF Accessory Dwelling Unit
Schools
- Monument Elementary And Middle School
- Monument High School
Farming
- Barn
- Pasture
Mobile Home
Utilities
- ENERGY STAR Qualified Air Conditioning
- Central Air
- Heating System Uses Wood
- Heat Pump System
- Spring water is a source of water for the property
- Irrigation Water Rights
- Cistern
- Well
- Water Heater
- Water Purifier
- Fuel Tank
- Septic Tank
- Leach Field
Additional Features
- ENERGY STAR Qualified Equipment
- Corral
Community Details
- Property is near a preserve or public land
Listing and Financial Details
- Exclusions: Personal Property of Owners; but some furnishings may be negotiable.
- Tax Lot 2400
- Assessor Parcel Number 039678
Map
Home Values in the Area
Average Home Value in this Area
Property History
| Date | Event | Price | List to Sale | Price per Sq Ft |
|---|---|---|---|---|
| 03/15/2025 03/15/25 | Price Changed | $3,750,000 | -10.7% | $782 / Sq Ft |
| 09/05/2024 09/05/24 | For Sale | $4,200,000 | 0.0% | $875 / Sq Ft |
| 03/19/2024 03/19/24 | Off Market | $4,200,000 | -- | -- |
| 07/26/2023 07/26/23 | Price Changed | $4,200,000 | -8.7% | $875 / Sq Ft |
| 04/07/2023 04/07/23 | Price Changed | $4,600,000 | +22.7% | $959 / Sq Ft |
| 05/25/2022 05/25/22 | For Sale | $3,750,000 | -21.1% | $782 / Sq Ft |
| 05/24/2022 05/24/22 | For Sale | $4,750,000 | -- | $990 / Sq Ft |
Source: Oregon Datashare
MLS Number: 220146392
- 00 7.5 Highway 402
- 43697 Hwy 402
- 46700 Oregon 402
- 41473 Orchard View Rd
- 43174 Cupper Creek Rd
- 43174 Cupper Creek Rd Unit LotWP001
- 44221 Top Rd
- 45469 Wall Creek Rd
- 108 3rd St Unit 1-8
- 40300 Kahler Basin Rd
- 0 Willow St
- 0 Ritter Rd Unit 23103706
- 44765 Alder Creek Rd
- 42289 U S Highway 26
- 0 Marks Creek Rd Unit 220208356
- 0 Marks Creek Rd Unit 24586232
- 47345 Ritter Rd
- 207 W Franklin Ave
- 150 Schoolhouse Dr
- 150 School House Dr







