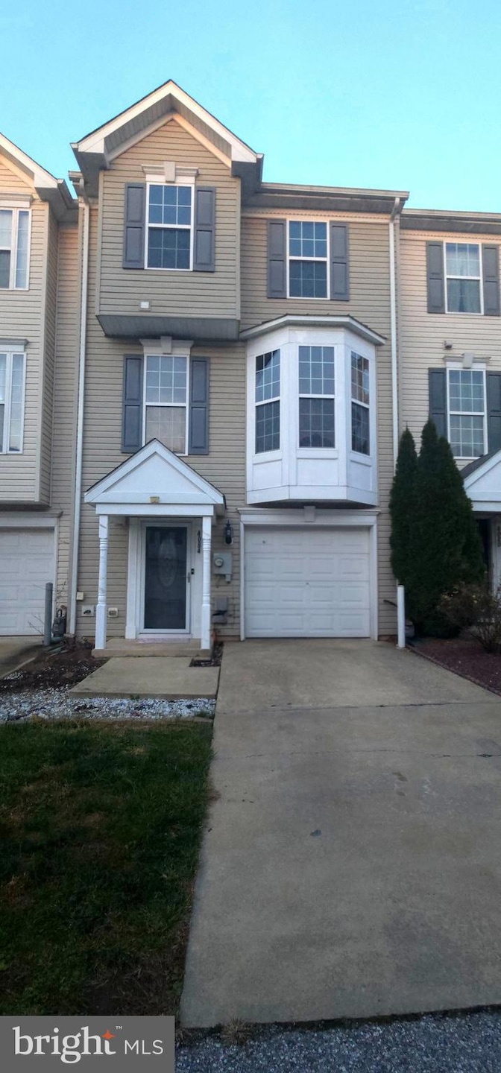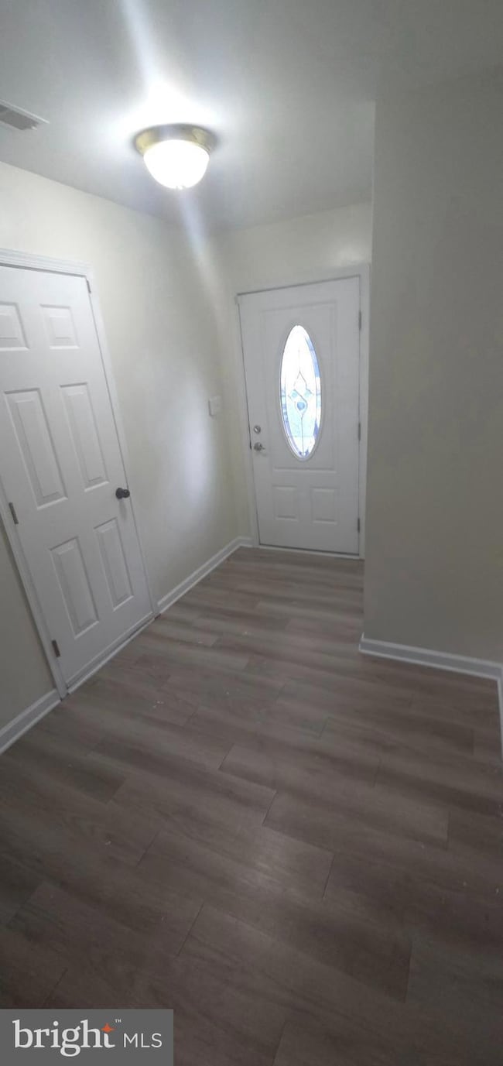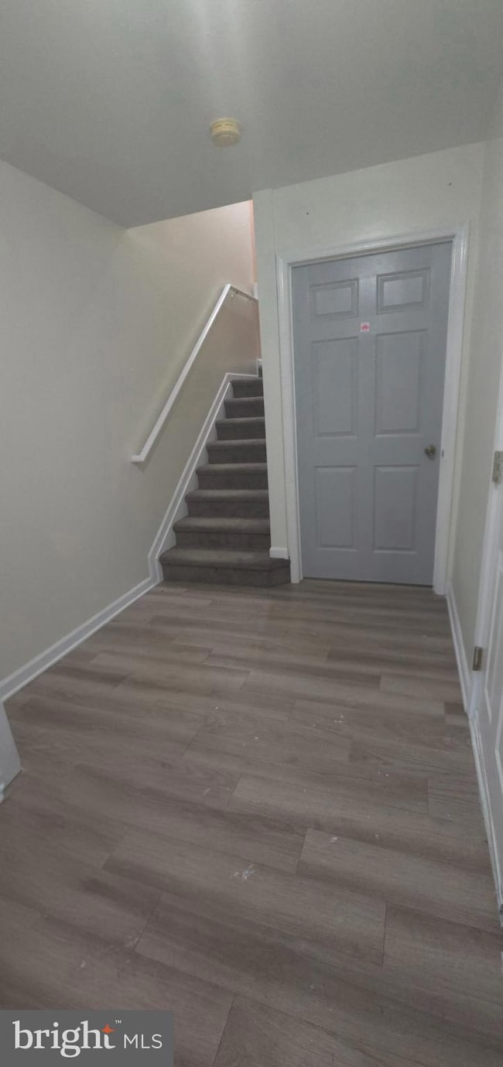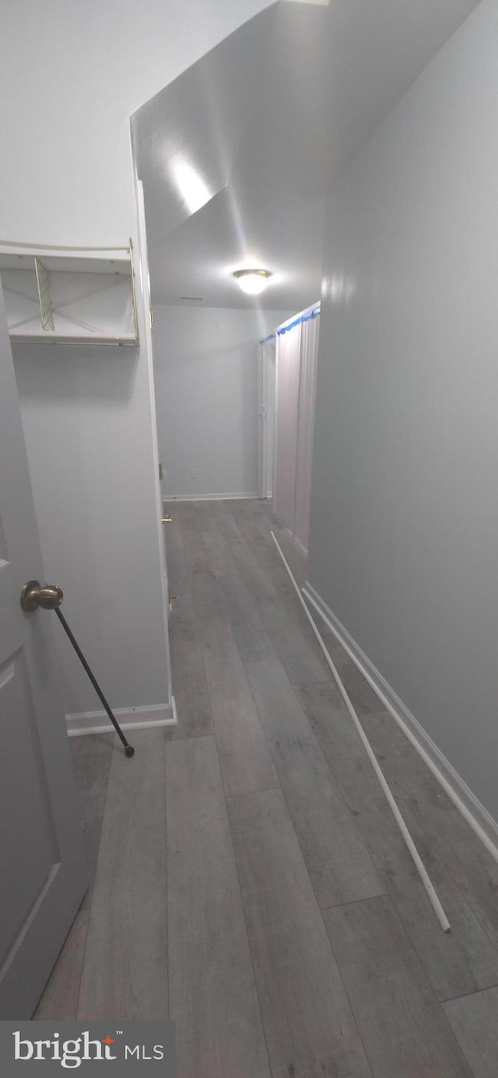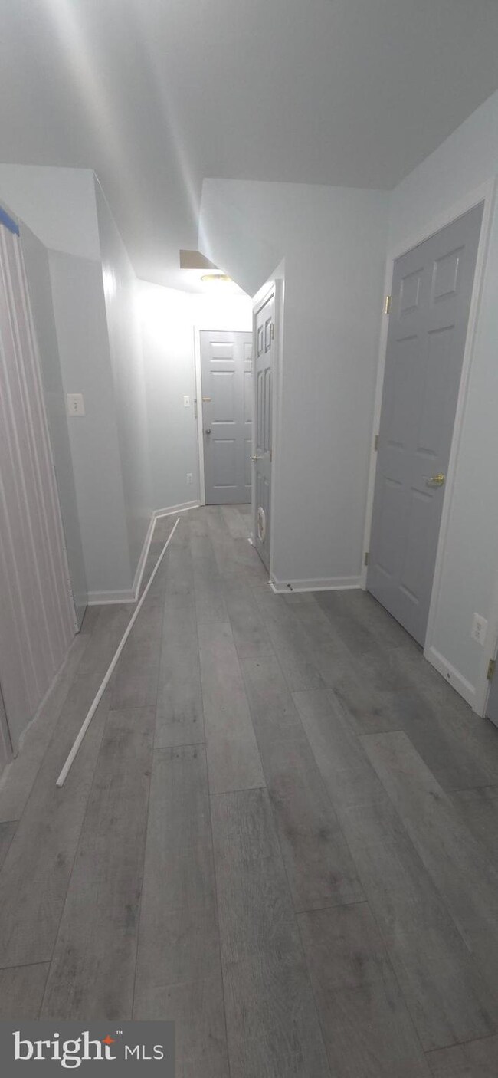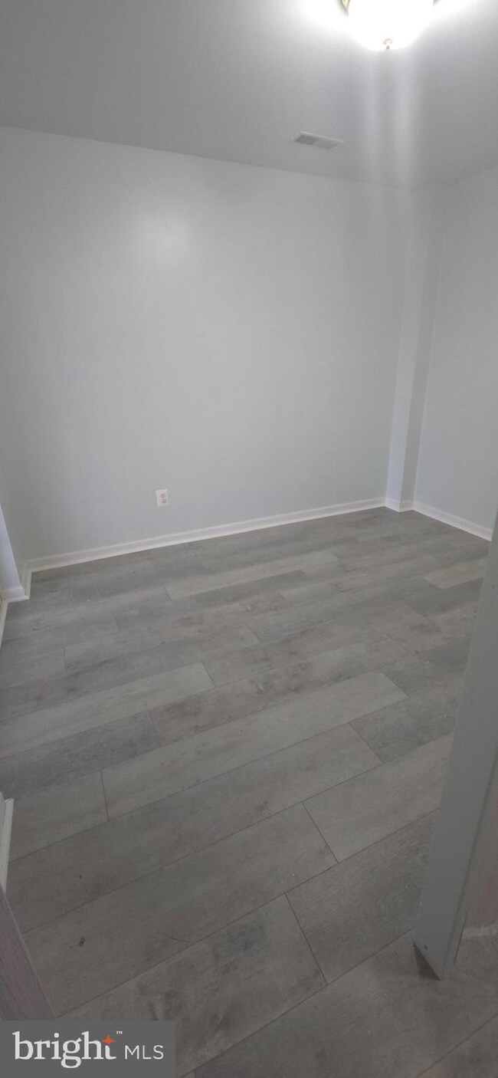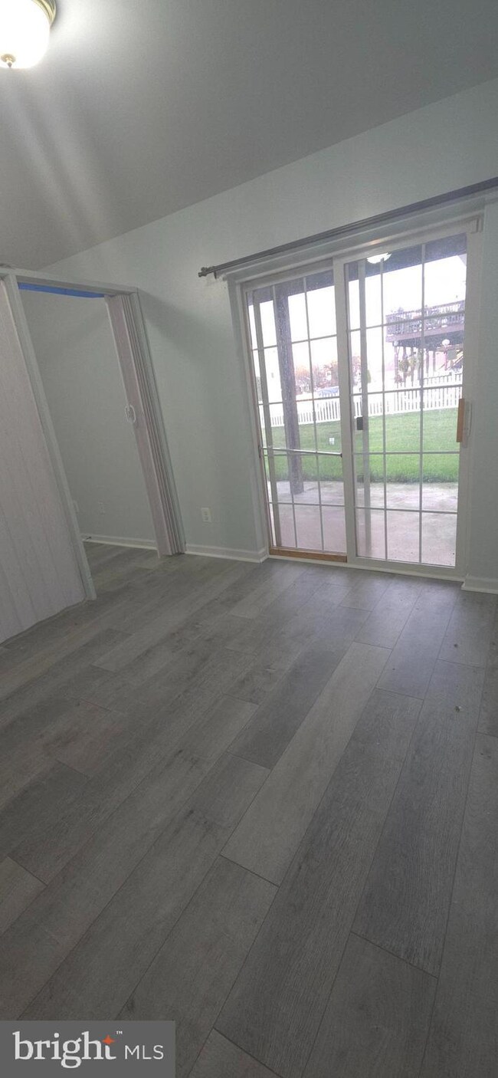Highlights
- Traditional Architecture
- No HOA
- More Than Two Accessible Exits
- Bonus Room
- 1 Car Attached Garage
- Sliding Doors
About This Home
Discover comfortable and versatile living in this beautifully maintained townhouse. This home offers three generously sized bedrooms and 2.5 bathrooms, including two full baths and a convenient half bath. The heart of the home features a bright and expansive living room that flows seamlessly into the combined kitchen and dining room, making it ideal for entertaining and daily life. Key Features: Flexible Space: A valuable bonus room on the lower level offers exceptional flexibility—easily transforming into a private 4th bedroom, home office, gym, or media room. Outdoor Enjoyment: Step out and relax or grill on your private deck, perfect for enjoying the outdoors. Convenience: Enjoy the ease of an in-unit laundry area and a dedicated 1-car garage for secure parking and extra storage. With its excellent layout and desirable features, this townhouse is ready to welcome you home! Listing agent is also one of the landlords of the property
Listing Agent
carlos4288@gmail.com Berkshire Hathaway HomeServices Homesale Realty Listed on: 11/24/2025

Co-Listing Agent
(717) 253-2987 loree@loreefoster.com Berkshire Hathaway HomeServices Homesale Realty License #5000031
Townhouse Details
Home Type
- Townhome
Est. Annual Taxes
- $4,716
Year Built
- Built in 2007
Lot Details
- 1,999 Sq Ft Lot
- Property is in very good condition
Parking
- 1 Car Attached Garage
- Front Facing Garage
- Off-Street Parking
Home Design
- Traditional Architecture
- Aluminum Siding
- Vinyl Siding
Interior Spaces
- Property has 3 Levels
- Sliding Doors
- Bonus Room
Kitchen
- Stove
- Built-In Microwave
- Dishwasher
Flooring
- Carpet
- Vinyl
Bedrooms and Bathrooms
- 3 Bedrooms
Laundry
- Dryer
- Washer
Home Security
Accessible Home Design
- More Than Two Accessible Exits
Utilities
- Forced Air Heating and Cooling System
- Electric Water Heater
Listing and Financial Details
- Residential Lease
- Security Deposit $1,800
- Tenant pays for all utilities
- The owner pays for association fees
- No Smoking Allowed
- 12-Month Lease Term
- Available 11/25/25
- Assessor Parcel Number 24-000-26-0168-00-00000
Community Details
Overview
- No Home Owners Association
- Salem Run HOA
- Salem Run Townhomes Subdivision
Pet Policy
- No Pets Allowed
Security
- Storm Doors
Map
Source: Bright MLS
MLS Number: PAYK2094318
APN: 24-000-26-0168.00-00000
- 4101 Strawbridge Ct
- 4131 Davidsburg Rd
- 4571 S Salem Church Rd
- 4804 Orchid Way Unit 76
- 3634 Fieldstone Dr
- 3632 Fieldstone Dr
- 3636 Fieldstone Dr
- 3633 Fieldstone Dr
- 3637 Fieldstone Dr
- 3639 Fieldstone Dr
- 3619 Fieldstone Dr
- 3635 Fieldstone Dr
- 3621 Fieldstone Dr
- 3617 Fieldstone Dr
- 3802 Castle Dr
- 3800 Castle Dr
- 3820 Castle Dr
- 3607 Fieldstone Dr
- 3600 Fieldstone Dr
- 2649 Brownstone Dr
- 4101 Strawbridge Ct
- 3715 Castle Dr
- 90 S Main St Unit 2ND FLOOR
- 90 S Main St Unit 1ST FLOOR
- 3040 Solar Dr
- 2001 Wyatt Cir
- E5 Kenray Ave
- 3149 Carlisle Rd
- 3145 Honey Run Dr
- 3230 Oakland Rd Unit 13
- 3230 Oakland Rd Unit 4
- 1701 Taxville Rd
- 2615 Farmstead Way
- 500 Graffius Rd
- 1800 Kenneth Rd
- 1700 Yorktowne Dr
- 130 Hull Dr
- 1 Lark Cir
- 76 Lark Cir
- 5056 E Berlin Rd Unit GARAGE A
