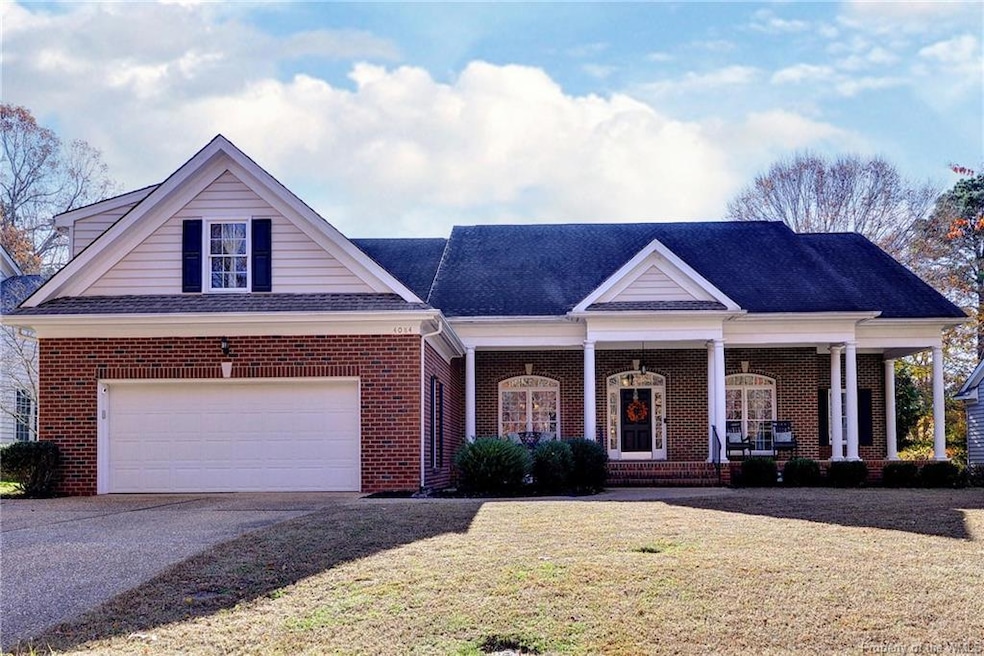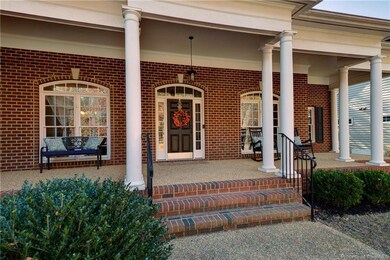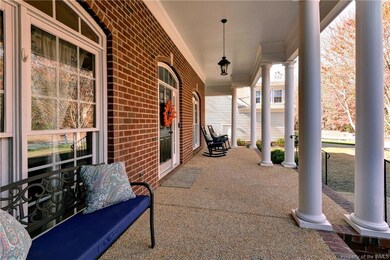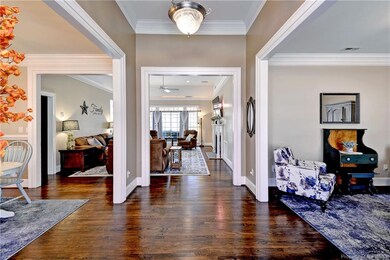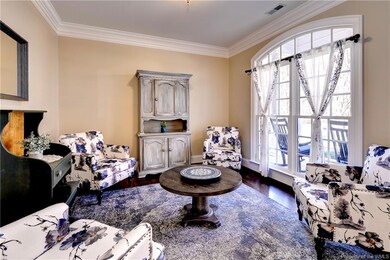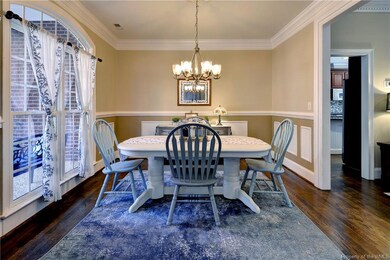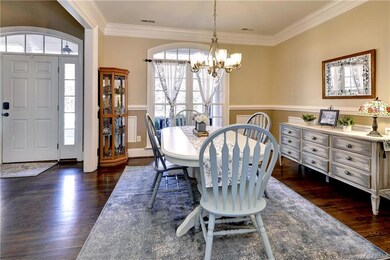4084 Thorngate Dr Williamsburg, VA 23188
Greensprings NeighborhoodEstimated payment $3,929/month
Highlights
- Clubhouse
- Cathedral Ceiling
- Hydromassage or Jetted Bathtub
- Matoaka Elementary School Rated A-
- Wood Flooring
- 2 Fireplaces
About This Home
Bright & Spacious Custom Built Brick Front Home in Greensprings West! This Move In Ready Home has Beautiful Custom Details and an Open Floorplan! The Foyer Splits the Front Room/Study and the Dining Room Area. The Large Great Room has a Cathedral Ceiling and Cozy Gas Fireplace and Flows into the Kitchen with Gas Cooking, Granite Counters, Stainless Appliances a Center Island and Casual Dining Area. The Large First Floor Primary Bedroom has its own Fireplace, Walk In Closet and Alcove Perfect for a Desk or Reading Nook. The En-Suite Primary Bathroom has 2 Sinks a Jetted Tub and Walk In Shower. There are 2 Additional Bedrooms and Full Bathroom on the First Floor as well as a Laundry Room and Powder Room. Upstairs is a Bonus Room Perfect for 4th Bedroom or Media/Man Cave Space. Don't miss the Large Walk In Attic! Enjoy Evenings in the Screened Porch with Sweeping Views of the Williamsburg National Golf Course!
Home Details
Home Type
- Single Family
Est. Annual Taxes
- $4,486
Year Built
- Built in 2003
HOA Fees
- $96 Monthly HOA Fees
Home Design
- Brick Exterior Construction
- Fire Rated Drywall
- Asphalt Shingled Roof
- Vinyl Siding
Interior Spaces
- 2,700 Sq Ft Home
- 2-Story Property
- Tray Ceiling
- Cathedral Ceiling
- Ceiling Fan
- Recessed Lighting
- 2 Fireplaces
- Gas Fireplace
- Window Treatments
- Formal Dining Room
- Screened Porch
- Crawl Space
- Walk-In Attic
Kitchen
- Eat-In Kitchen
- Built-In Double Oven
- Gas Cooktop
- Microwave
- Dishwasher
- Kitchen Island
- Granite Countertops
- Disposal
Flooring
- Wood
- Carpet
- Tile
Bedrooms and Bathrooms
- 3 Bedrooms
- Walk-In Closet
- Double Vanity
- Hydromassage or Jetted Bathtub
Laundry
- Dryer
- Washer
Parking
- 2 Car Attached Garage
- Driveway
Schools
- Matoaka Elementary School
- Lois S Hornsby Middle School
- Jamestown High School
Utilities
- Forced Air Heating and Cooling System
- Heating System Uses Natural Gas
- Natural Gas Water Heater
Additional Features
- Patio
- 10,454 Sq Ft Lot
Listing and Financial Details
- Assessor Parcel Number 36-3-02-0-0108
Community Details
Overview
- Association fees include clubhouse, comm area maintenance, management fees, pool, recreational facilities, trash removal
- Association Phone (757) 344-9641
- Greensprings West Subdivision
- Property managed by Diamond Management
Amenities
- Picnic Area
- Common Area
- Clubhouse
Recreation
- Community Basketball Court
- Community Playground
- Community Pool
- Children's Pool
- Life Guard
Security
- Resident Manager or Management On Site
Map
Home Values in the Area
Average Home Value in this Area
Tax History
| Year | Tax Paid | Tax Assessment Tax Assessment Total Assessment is a certain percentage of the fair market value that is determined by local assessors to be the total taxable value of land and additions on the property. | Land | Improvement |
|---|---|---|---|---|
| 2025 | $3,434 | $540,500 | $146,500 | $394,000 |
| 2024 | $3,434 | $540,500 | $146,500 | $394,000 |
| 2023 | $3,434 | $455,300 | $118,800 | $336,500 |
| 2022 | $1,618 | $455,300 | $118,800 | $336,500 |
| 2021 | $1,618 | $421,600 | $118,800 | $302,800 |
| 2020 | $3,434 | $421,600 | $118,800 | $302,800 |
| 2019 | $3,434 | $408,800 | $106,000 | $302,800 |
| 2018 | $3,434 | $408,800 | $106,000 | $302,800 |
| 2017 | $3,434 | $408,800 | $106,000 | $302,800 |
| 2016 | $3,434 | $408,800 | $106,000 | $302,800 |
| 2015 | $1,618 | $385,200 | $106,000 | $279,200 |
| 2014 | $2,966 | $385,200 | $106,000 | $279,200 |
Property History
| Date | Event | Price | List to Sale | Price per Sq Ft | Prior Sale |
|---|---|---|---|---|---|
| 11/20/2025 11/20/25 | For Sale | $655,000 | +67.3% | $243 / Sq Ft | |
| 06/07/2013 06/07/13 | Sold | $391,500 | -2.1% | $145 / Sq Ft | View Prior Sale |
| 03/26/2013 03/26/13 | Pending | -- | -- | -- | |
| 03/01/2013 03/01/13 | For Sale | $400,000 | -- | $148 / Sq Ft |
Purchase History
| Date | Type | Sale Price | Title Company |
|---|---|---|---|
| Warranty Deed | $439,500 | Sage Title Group Llc | |
| Warranty Deed | $391,500 | -- | |
| Deed | $316,000 | -- |
Mortgage History
| Date | Status | Loan Amount | Loan Type |
|---|---|---|---|
| Open | $439,500 | VA | |
| Previous Owner | $313,200 | New Conventional | |
| Previous Owner | $252,800 | New Conventional |
Source: Williamsburg Multiple Listing Service
MLS Number: 2503841
APN: 36-3 02-0-0108
- 4023 Thorngate Dr
- 3913 Philip Ludwell
- 3215 Westover Ridge
- 3831 Philip Ludwell
- 3840 Philip Ludwell
- 4123 Longview Landing
- 4151 Longview Landing
- 3326 News Rd
- 3783 Brick Bat Rd
- 262 Thompson Ln
- 4092 Centerville Rd
- 3664 Brick Bat Rd
- 3455 Westport
- 3510 Rannock Moor
- 3451 Westport
- 1502 Braemar Creek
- 4720 Eskerhills
- 3204 Eagles Watch
- 3108 Craig End
- 4241 Teakwood Dr
- 4501 Greendale Dr
- 3319 Reades Way
- 3500 Carriage House Way
- 3700 W Steeplechase Way
- 3604 Bradford
- 2800 Ben Franklin Cir
- 3800 Hill Grove Ln
- 4616 Sir Gilbert Loop
- 4585 Village Park Dr E
- 405 London Company Way
- 406 London Company Way
- 101 Quaker Ridge
- 6305 Chiswick Park
- 105 Lewis Cir
- 4816 Village Walk
- 4623 Town Creek Dr
- 3920 Pine Bluff Ct
