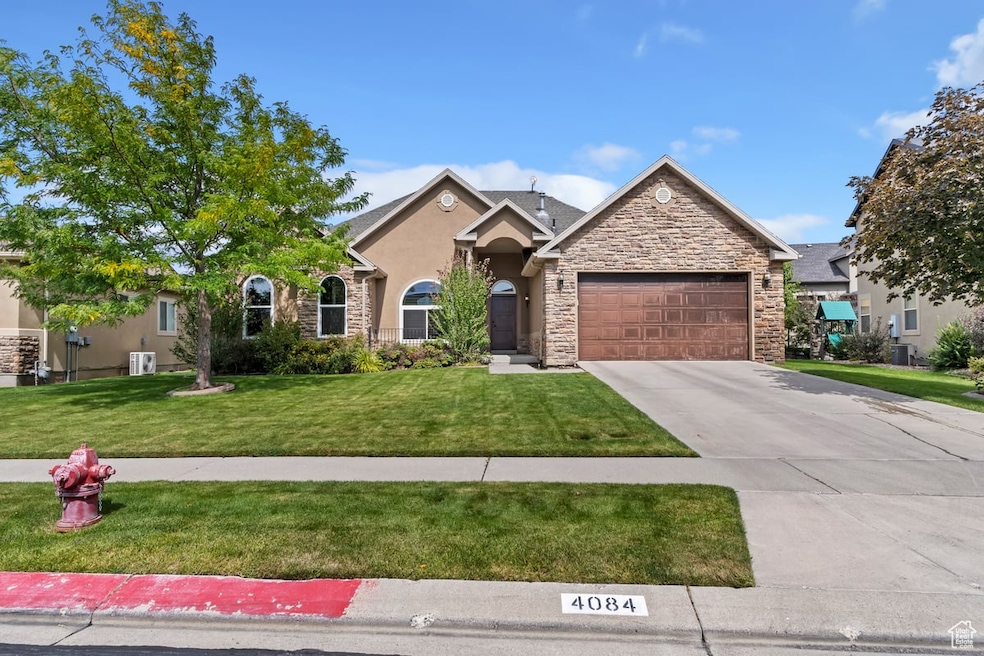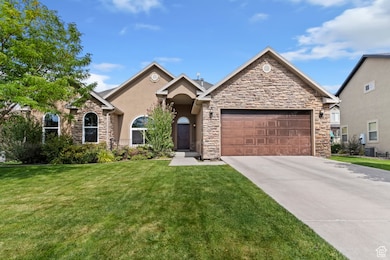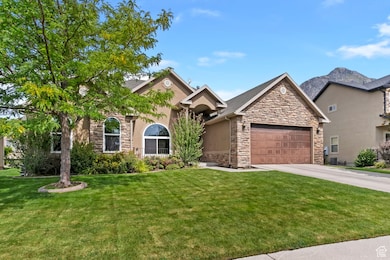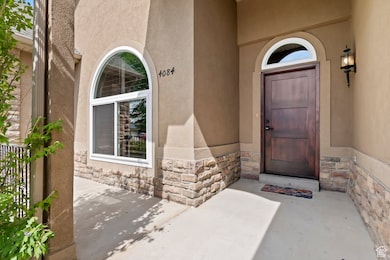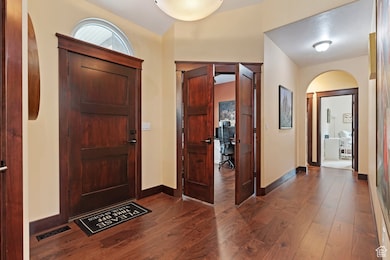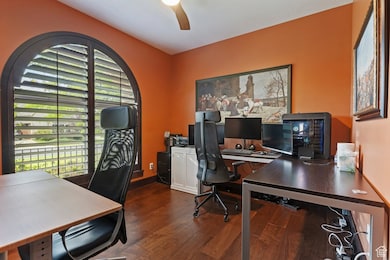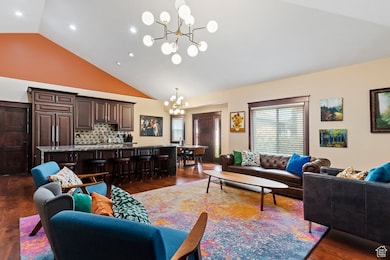4084 W Shinnecock Cedar Hills, UT 84062
Estimated payment $4,450/month
Highlights
- Home Theater
- Updated Kitchen
- Clubhouse
- Cedar Ridge Elementary School Rated A-
- Mountain View
- Vaulted Ceiling
About This Home
WOW, huge price reduction! ! This stunning six-bedroom, four-bathroom home, built in 2005 and beautifully updated, is truly one of a kind. Perfectly situated in the desirable Cedar Hills community, the property showcases thoughtful upgrades and modern amenities throughout. The spacious main suite is a true retreat, featuring large walk-in closets and a luxurious en-suite bathroom. The home's remodeled kitchen, completed in 2022, includes granite countertops, modern cabinetry, and premium finishes. Granite countertops also extend into the bathrooms, adding consistency and elegance. Gorgeous hardwood floors, installed in 2022, flow seamlessly through the upstairs living areas, creating a warm and inviting atmosphere. Entertainment and comfort are at the forefront with a state-of-the-art theater room boasting over $75,000 in custom upgrades, including premium surround sound. Additional highlights include all-new argon gasfilled windows for energy efficiency. This exceptional residence blends timeless style with modern luxury, making it the perfect haven for both everyday living and entertaining Square footage figures are provided as a courtesy
Listing Agent
Brent Cordon
Encompass Realty Group LLC License #7507318 Listed on: 09/04/2025
Home Details
Home Type
- Single Family
Est. Annual Taxes
- $2,943
Year Built
- Built in 2005
Lot Details
- 7,405 Sq Ft Lot
- Landscaped
- Property is zoned Single-Family
HOA Fees
- $58 Monthly HOA Fees
Parking
- 2 Car Attached Garage
Home Design
- Rambler Architecture
- Pitched Roof
- Stone Siding
- Asphalt
- Stucco
Interior Spaces
- 4,515 Sq Ft Home
- 2-Story Property
- Vaulted Ceiling
- Ceiling Fan
- Gas Log Fireplace
- Double Pane Windows
- Shades
- Plantation Shutters
- Blinds
- French Doors
- Entrance Foyer
- Great Room
- Home Theater
- Mountain Views
- Basement Fills Entire Space Under The House
- Fire and Smoke Detector
Kitchen
- Updated Kitchen
- Range with Range Hood
- Microwave
- Granite Countertops
- Disposal
Flooring
- Wood
- Carpet
- Tile
Bedrooms and Bathrooms
- 6 Bedrooms | 4 Main Level Bedrooms
- Walk-In Closet
- Hydromassage or Jetted Bathtub
- Bathtub With Separate Shower Stall
Laundry
- Dryer
- Washer
Schools
- Cedar Ridge Elementary School
- Mt Ridge Middle School
- Lone Peak High School
Utilities
- Central Heating and Cooling System
- Natural Gas Connected
Additional Features
- Reclaimed Water Irrigation System
- Covered Patio or Porch
- Property is near a golf course
Listing and Financial Details
- Assessor Parcel Number 65-094-0002
Community Details
Overview
- Celeste Clark Association, Phone Number (801) 898-3685
- The Cedars At Cedar Hills Prd Subdivision
Amenities
- Clubhouse
Recreation
- Community Playground
- Bike Trail
- Snow Removal
Map
Home Values in the Area
Average Home Value in this Area
Tax History
| Year | Tax Paid | Tax Assessment Tax Assessment Total Assessment is a certain percentage of the fair market value that is determined by local assessors to be the total taxable value of land and additions on the property. | Land | Improvement |
|---|---|---|---|---|
| 2025 | $2,942 | $380,215 | $205,200 | $486,100 |
| 2024 | $2,942 | $348,425 | $0 | $0 |
| 2023 | $2,817 | $358,380 | $0 | $0 |
| 2022 | $2,978 | $370,095 | $0 | $0 |
| 2021 | $2,708 | $501,300 | $124,500 | $376,800 |
| 2020 | $2,517 | $454,800 | $115,300 | $339,500 |
| 2019 | $2,246 | $421,300 | $115,300 | $306,000 |
| 2018 | $2,137 | $377,800 | $108,500 | $269,300 |
| 2017 | $2,105 | $198,935 | $0 | $0 |
| 2016 | $2,159 | $189,750 | $0 | $0 |
| 2015 | $2,119 | $176,330 | $0 | $0 |
| 2014 | $2,109 | $174,240 | $0 | $0 |
Property History
| Date | Event | Price | List to Sale | Price per Sq Ft |
|---|---|---|---|---|
| 11/12/2025 11/12/25 | Price Changed | $787,000 | -6.3% | $174 / Sq Ft |
| 10/18/2025 10/18/25 | Price Changed | $839,500 | -2.9% | $186 / Sq Ft |
| 09/04/2025 09/04/25 | For Sale | $865,000 | -- | $192 / Sq Ft |
Purchase History
| Date | Type | Sale Price | Title Company |
|---|---|---|---|
| Special Warranty Deed | -- | None Listed On Document | |
| Warranty Deed | -- | None Available | |
| Warranty Deed | -- | Gt Title Services | |
| Interfamily Deed Transfer | -- | Empire Land Title Inc | |
| Special Warranty Deed | -- | Empire Land Title Inc | |
| Trustee Deed | $373,947 | None Available | |
| Corporate Deed | -- | Affiliated First Title Comp | |
| Warranty Deed | -- | Meridian Title Company |
Mortgage History
| Date | Status | Loan Amount | Loan Type |
|---|---|---|---|
| Previous Owner | $426,000 | New Conventional | |
| Previous Owner | $205,600 | New Conventional | |
| Previous Owner | $66,400 | Stand Alone Second | |
| Previous Owner | $265,600 | Fannie Mae Freddie Mac | |
| Previous Owner | $220,832 | Construction |
Source: UtahRealEstate.com
MLS Number: 2109358
APN: 65-094-0002
- 10795 N La Costa
- 4083 W Hayes Cir
- 10587 N Avalon St
- 10412 N Bayhill Dr
- 11197 N Park Dr
- 4292 W Joshua Ln
- 10456 N Morgan Blvd
- 4224 W Park Dr
- 10468 N Sage Vista Ln
- 10528 Aberdeen Ln
- 10358 N Tamarack Way
- 10448 Sage Vista Ln
- 10428 N Sage Vista Ln
- 4229 W Sandalwood Dr
- 10207 N Cottonwood Dr
- 4198 W Sage Rd N
- 10535 Janie Ln
- 10094 N Oak Rd W
- 682 Healey Blvd
- 909 Ridge Ln
- 10766 N Cypress
- 4049 W Cimarron
- 10567 N Sugarloaf Dr
- 10078 N Loblobby Ln
- 4942 Gallatin Way
- 87 Glacier Lily Dr Unit Basement Apartment
- 6225 W 10050 N
- 302 S 740 E
- 860 E 400 S
- 2142 E Brookings Dr
- 383 S 650 E
- 383 S 650 E Unit 162
- 449 S 860 E
- 488 W Center St
- 408 S 680 E Unit ID1249845P
- 439 E Parkside Cir
- 2884 N 675 E
- 165 N 1650 W
- 642 E 460 S Unit ID1249867P
- 682 E 480 S Unit ID1250635P
