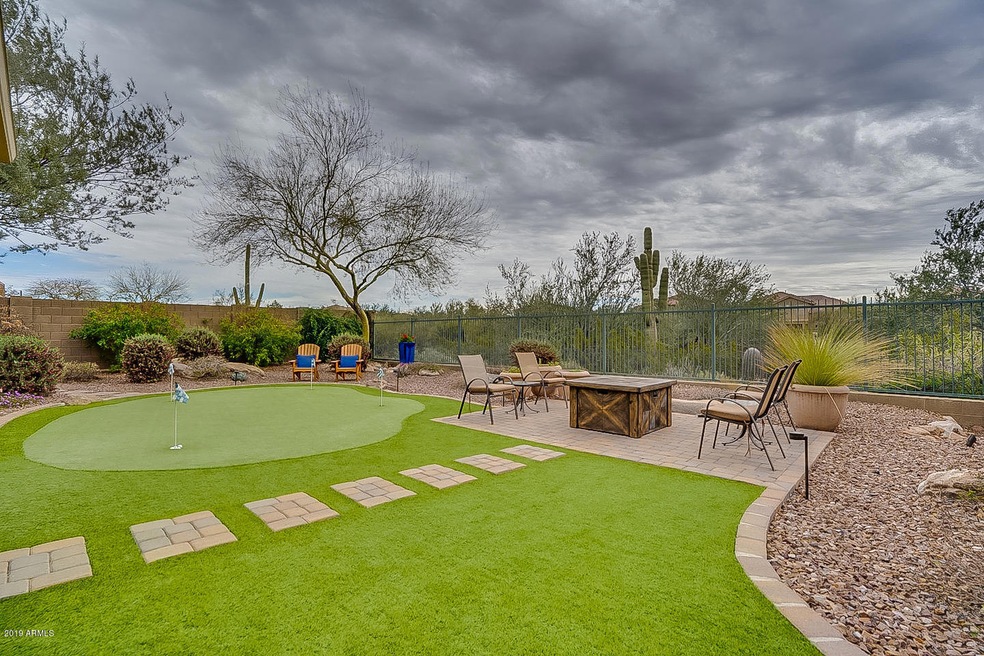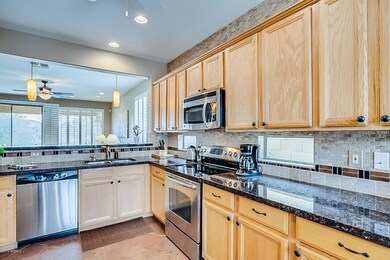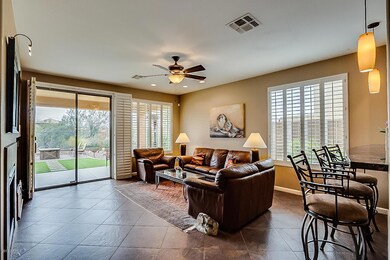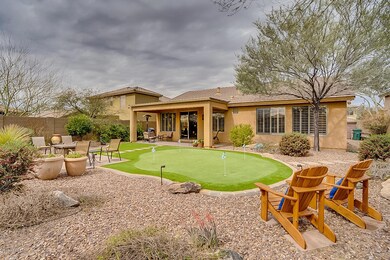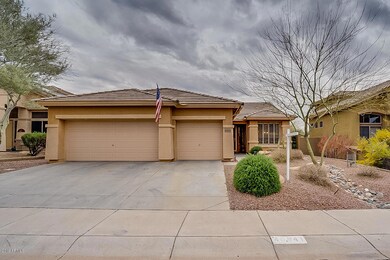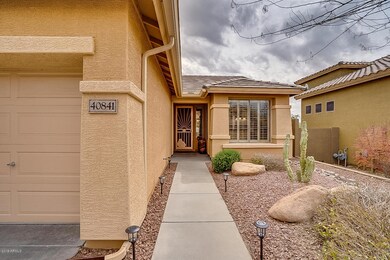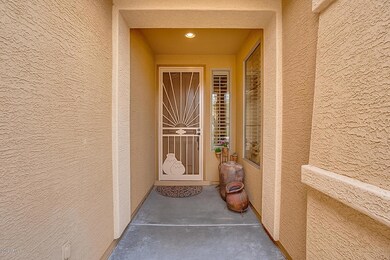
40841 N Majesty Ct Anthem, AZ 85086
Highlights
- Fitness Center
- Granite Countertops
- Tennis Courts
- Gavilan Peak Elementary School Rated A
- Heated Community Pool
- Covered patio or porch
About This Home
As of April 2019Amazing find! This home sits on a gorgeous view lot on a cul de sac with a lush green backyard & a 3-car garage! Backyard is thoughtfully designed with putting green, pathways, shade trees & colorful shrubs, & covered & open-air seating areas. Plantation shutters throughout. 20-inch stone-like tile on the diagonal throughout living spaces. Updated eat-in kitchen has stainless appliances, counter-depth fridge, granite slab counters, stone tile backsplash & breakfast bar with pendant lights. Lower kitchen cabinets with pull-out shelving. Cozy fireplace in great room. RO, softwater system, alarm system, newer water heater. New irrigation control boxes & timed illumination system in backyard. With abundant charm & no wasted space, this is one of those rare homes that just ''feels right.'
Home Details
Home Type
- Single Family
Est. Annual Taxes
- $2,508
Year Built
- Built in 2001
Lot Details
- 6,899 Sq Ft Lot
- Cul-De-Sac
- Desert faces the front and back of the property
- Wrought Iron Fence
- Block Wall Fence
- Artificial Turf
- Front and Back Yard Sprinklers
- Sprinklers on Timer
HOA Fees
- $85 Monthly HOA Fees
Parking
- 3 Car Direct Access Garage
- Garage Door Opener
Home Design
- Wood Frame Construction
- Cellulose Insulation
- Tile Roof
- Stucco
Interior Spaces
- 1,622 Sq Ft Home
- 1-Story Property
- Ceiling height of 9 feet or more
- Ceiling Fan
- Gas Fireplace
- Double Pane Windows
- Low Emissivity Windows
- Security System Owned
Kitchen
- Eat-In Kitchen
- Breakfast Bar
- Built-In Microwave
- Granite Countertops
Flooring
- Carpet
- Tile
Bedrooms and Bathrooms
- 3 Bedrooms
- Primary Bathroom is a Full Bathroom
- 2 Bathrooms
- Dual Vanity Sinks in Primary Bathroom
- Bathtub With Separate Shower Stall
Schools
- Gavilan Peak Elementary
- Boulder Creek High School
Utilities
- Central Air
- Heating System Uses Natural Gas
- Water Purifier
- Water Softener
- High Speed Internet
- Cable TV Available
Additional Features
- No Interior Steps
- Covered patio or porch
Listing and Financial Details
- Tax Lot 123
- Assessor Parcel Number 203-07-816
Community Details
Overview
- Association fees include ground maintenance
- Anthem Comm Council Association, Phone Number (623) 742-6050
- Built by Del Webb
- Anthem Unit 14 Subdivision, Reunion Floorplan
Amenities
- Recreation Room
Recreation
- Tennis Courts
- Community Playground
- Fitness Center
- Heated Community Pool
- Community Spa
- Bike Trail
Ownership History
Purchase Details
Home Financials for this Owner
Home Financials are based on the most recent Mortgage that was taken out on this home.Purchase Details
Purchase Details
Home Financials for this Owner
Home Financials are based on the most recent Mortgage that was taken out on this home.Purchase Details
Purchase Details
Home Financials for this Owner
Home Financials are based on the most recent Mortgage that was taken out on this home.Purchase Details
Similar Homes in Anthem, AZ
Home Values in the Area
Average Home Value in this Area
Purchase History
| Date | Type | Sale Price | Title Company |
|---|---|---|---|
| Warranty Deed | $305,000 | First American Title Ins Co | |
| Warranty Deed | -- | None Available | |
| Cash Sale Deed | $208,800 | Fidelity Natl Title Agency I | |
| Trustee Deed | $143,500 | None Available | |
| Corporate Deed | $200,894 | First American Title | |
| Corporate Deed | -- | First American Title |
Mortgage History
| Date | Status | Loan Amount | Loan Type |
|---|---|---|---|
| Open | $212,000 | New Conventional | |
| Previous Owner | $244,200 | Unknown | |
| Previous Owner | $69,000 | Credit Line Revolving | |
| Previous Owner | $196,000 | Unknown | |
| Previous Owner | $171,000 | Unknown | |
| Previous Owner | $12,000 | Unknown | |
| Previous Owner | $171,810 | New Conventional |
Property History
| Date | Event | Price | Change | Sq Ft Price |
|---|---|---|---|---|
| 04/18/2019 04/18/19 | Sold | $305,000 | -3.2% | $188 / Sq Ft |
| 03/13/2019 03/13/19 | For Sale | $315,000 | +50.9% | $194 / Sq Ft |
| 03/30/2012 03/30/12 | Sold | $208,800 | 0.0% | $129 / Sq Ft |
| 03/18/2012 03/18/12 | Pending | -- | -- | -- |
| 03/10/2012 03/10/12 | For Sale | $208,800 | -- | $129 / Sq Ft |
Tax History Compared to Growth
Tax History
| Year | Tax Paid | Tax Assessment Tax Assessment Total Assessment is a certain percentage of the fair market value that is determined by local assessors to be the total taxable value of land and additions on the property. | Land | Improvement |
|---|---|---|---|---|
| 2025 | $2,912 | $23,762 | -- | -- |
| 2024 | $2,756 | $22,631 | -- | -- |
| 2023 | $2,756 | $35,620 | $7,120 | $28,500 |
| 2022 | $2,645 | $25,660 | $5,130 | $20,530 |
| 2021 | $2,688 | $23,910 | $4,780 | $19,130 |
| 2020 | $2,633 | $22,620 | $4,520 | $18,100 |
| 2019 | $2,584 | $21,300 | $4,260 | $17,040 |
| 2018 | $2,508 | $20,420 | $4,080 | $16,340 |
| 2017 | $2,458 | $19,610 | $3,920 | $15,690 |
| 2016 | $2,232 | $19,100 | $3,820 | $15,280 |
| 2015 | $2,066 | $17,410 | $3,480 | $13,930 |
Agents Affiliated with this Home
-

Seller's Agent in 2019
Nadine Shaalan
HomeSmart
(623) 556-6917
37 in this area
64 Total Sales
-

Buyer's Agent in 2019
Lisa Groth
RE/MAX
(623) 293-0172
51 in this area
141 Total Sales
-

Seller's Agent in 2012
Jeff Lee
Platinum Integrity Real Estate
(602) 418-9797
5 in this area
25 Total Sales
-
C
Buyer's Agent in 2012
Chris Prickett
Prickett Realty
Map
Source: Arizona Regional Multiple Listing Service (ARMLS)
MLS Number: 5895622
APN: 203-07-816
- 40701 N Union Trail
- 40533 N Cross Timbers Trail Unit 17
- 3134 W Spirit Dr
- 2728 W Adventure Dr Unit 17
- 3051 W Sousa Ct
- 2713 W Adventure Dr Unit 17
- 2951 W Plum Hollow Dr
- 2939 W Plum Hollow Dr
- 40924 N Crockett Trail
- 41417 N Clear Crossing Rd
- 41331 N Panther Creek Ct
- 41310 N Clear Crossing Ct
- 40123 N Majesty Trail
- 40713 N Citrus Canyon Trail
- 2609 W Medinah Way Unit 15
- 40127 N Bridlewood Ct Unit 27
- 2556 W Morse Dr Unit 25
- 41627 N Cedar Chase Rd
- 3259 W Morse Dr
- 40807 N Barnum Way
