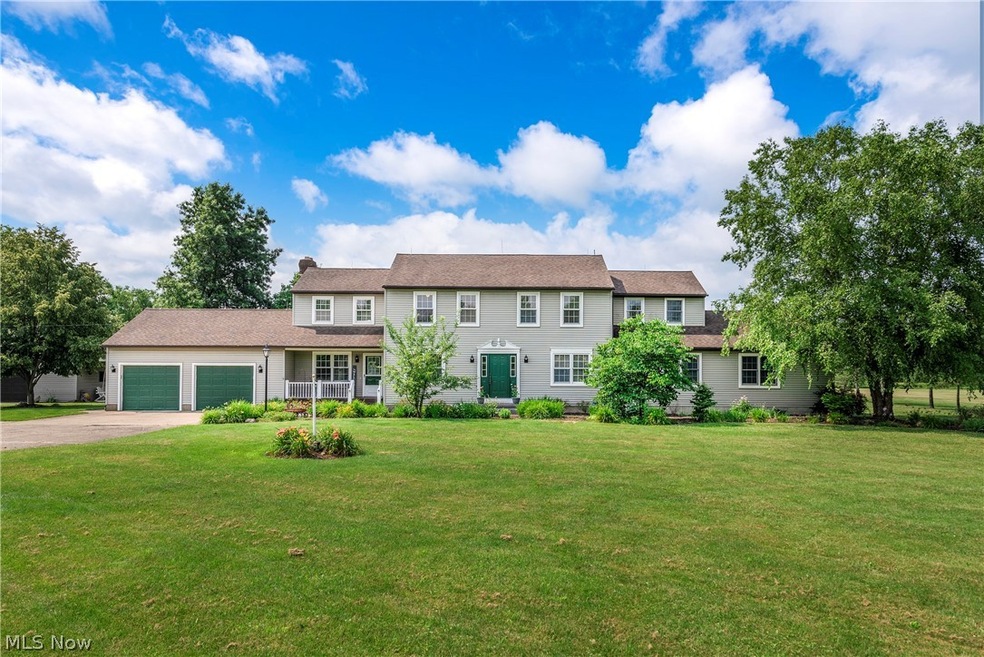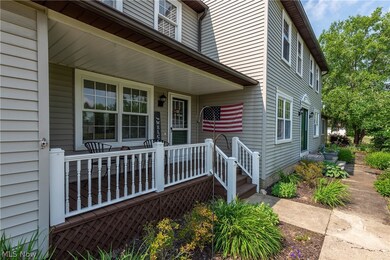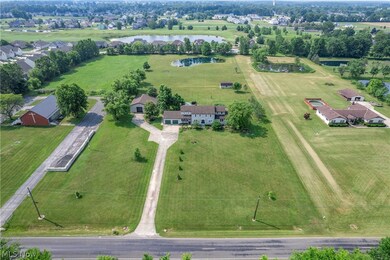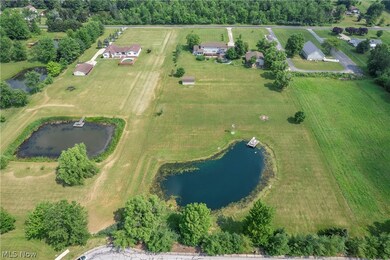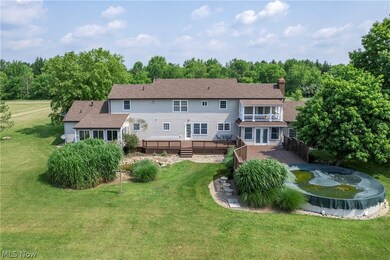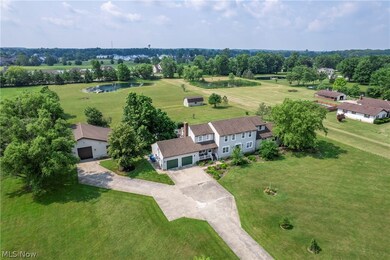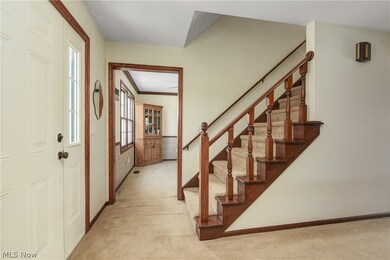
40849 Biggs Rd Lagrange, OH 44050
Highlights
- Above Ground Pool
- Colonial Architecture
- No HOA
- 4.15 Acre Lot
- Deck
- Porch
About This Home
As of August 2021Located on 4.15 acres of land with a pond and a 1,600 SF pole building, you are definitely going to want to see this one-of-a-kind home! With over 3,000 square feet of living space, this spacious 5 bedroom, 3 full bath home with an in-law suite has enough space for the whole family! Step inside into the foyer which opens to the formal living room and dining room with access to the eat-in kitchen. Make your way to the kitchen with tons of cabinet and counter space, built-in bench seating, and access to the back deck. Located just off of the kitchen is the family room with gas-burning fireplace and double French doors leading out to the back deck and pool. Down the hall you will find the in-law suite with living room/kitchen combo, a private bedroom and full bath, plus a huge sunroom off the living room! The master suite is on the second floor and is complete with a master bath with walk-in shower and a private balcony overlooking the backyard. The additional 4 bedrooms are all nicely sized with convenient access to the full bath. The lower level is partially finished and offers even more living space in the rec room and bonus room areas! You will love spending time outside on the back deck/patio with above-ground pool that overlooks the backyard with pond and beautiful scenic views! All of this PLUS a storage shed and a huge pole building for all of your lawn equipment and storage needs! This is one you will NOT want to miss, schedule your showing today!
Last Agent to Sell the Property
Keller Williams Elevate License #2010002612 Listed on: 07/08/2021

Last Buyer's Agent
Rebecca Bailey
Deleted Agent License #2020006480
Home Details
Home Type
- Single Family
Est. Annual Taxes
- $5,159
Year Built
- Built in 1980
Lot Details
- 4.15 Acre Lot
Parking
- 2 Car Attached Garage
Home Design
- Colonial Architecture
- Fiberglass Roof
- Asphalt Roof
- Aluminum Siding
- Vinyl Siding
Interior Spaces
- 3,440 Sq Ft Home
- 2-Story Property
- Gas Fireplace
Kitchen
- Built-In Oven
- Range
- Microwave
Bedrooms and Bathrooms
- 5 Bedrooms
- 3 Full Bathrooms
Laundry
- Dryer
- Washer
Partially Finished Basement
- Basement Fills Entire Space Under The House
- Sump Pump
Outdoor Features
- Above Ground Pool
- Deck
- Patio
- Porch
Utilities
- Forced Air Heating and Cooling System
- Heating System Uses Gas
- Septic Tank
Community Details
- No Home Owners Association
- Lagrange Subdivision
Listing and Financial Details
- Assessor Parcel Number 15-00-035-000-010
Ownership History
Purchase Details
Home Financials for this Owner
Home Financials are based on the most recent Mortgage that was taken out on this home.Purchase Details
Home Financials for this Owner
Home Financials are based on the most recent Mortgage that was taken out on this home.Purchase Details
Home Financials for this Owner
Home Financials are based on the most recent Mortgage that was taken out on this home.Purchase Details
Home Financials for this Owner
Home Financials are based on the most recent Mortgage that was taken out on this home.Similar Homes in the area
Home Values in the Area
Average Home Value in this Area
Purchase History
| Date | Type | Sale Price | Title Company |
|---|---|---|---|
| Warranty Deed | $787,000 | Infinity Title | |
| Warranty Deed | $426,000 | Infinity Title Co | |
| Warranty Deed | $315,500 | None Available | |
| Survivorship Deed | $260,000 | Newman Title |
Mortgage History
| Date | Status | Loan Amount | Loan Type |
|---|---|---|---|
| Open | $620,000 | New Conventional | |
| Previous Owner | $316,000 | New Conventional | |
| Previous Owner | $204,400 | New Conventional | |
| Previous Owner | $299,725 | New Conventional | |
| Previous Owner | $221,000 | Future Advance Clause Open End Mortgage | |
| Previous Owner | $150,000 | Credit Line Revolving | |
| Previous Owner | $25,000 | Unknown | |
| Previous Owner | $105,000 | Unknown |
Property History
| Date | Event | Price | Change | Sq Ft Price |
|---|---|---|---|---|
| 08/26/2021 08/26/21 | Sold | $426,000 | +6.5% | $124 / Sq Ft |
| 07/12/2021 07/12/21 | Pending | -- | -- | -- |
| 07/11/2021 07/11/21 | For Sale | $400,000 | +53.8% | $116 / Sq Ft |
| 10/09/2012 10/09/12 | Sold | $260,000 | -31.4% | $79 / Sq Ft |
| 09/04/2012 09/04/12 | Pending | -- | -- | -- |
| 06/21/2011 06/21/11 | For Sale | $379,000 | -- | $116 / Sq Ft |
Tax History Compared to Growth
Tax History
| Year | Tax Paid | Tax Assessment Tax Assessment Total Assessment is a certain percentage of the fair market value that is determined by local assessors to be the total taxable value of land and additions on the property. | Land | Improvement |
|---|---|---|---|---|
| 2024 | $7,102 | $173,754 | $30,268 | $143,486 |
| 2023 | $6,540 | $133,770 | $29,649 | $104,122 |
| 2022 | $5,881 | $121,230 | $29,649 | $91,581 |
| 2021 | $5,883 | $121,230 | $29,650 | $91,580 |
| 2020 | $5,201 | $95,530 | $23,360 | $72,170 |
| 2019 | $5,169 | $95,530 | $23,360 | $72,170 |
| 2018 | $5,211 | $95,530 | $23,360 | $72,170 |
| 2017 | $5,379 | $95,520 | $23,140 | $72,380 |
| 2016 | $5,340 | $95,520 | $23,140 | $72,380 |
| 2015 | $5,331 | $95,520 | $23,140 | $72,380 |
| 2014 | $4,398 | $90,110 | $21,830 | $68,280 |
| 2013 | $4,261 | $90,110 | $21,830 | $68,280 |
Agents Affiliated with this Home
-

Seller's Agent in 2021
Ahren Booher
Keller Williams Elevate
(440) 537-4502
13 in this area
797 Total Sales
-
R
Buyer's Agent in 2021
Rebecca Bailey
Deleted Agent
-

Seller's Agent in 2012
Dawn Balog
Russell Real Estate Services
(440) 225-3265
120 Total Sales
Map
Source: MLS Now
MLS Number: 4295905
APN: 15-00-035-000-010
- 205 Granger Dr
- 829 Robinson Dr
- 831 Robinson Dr
- 808 Buckingham Dr
- 836 Buckingham Dr
- 223 General Lee St
- 516 Appomattox Ct
- 636 Us Grant St
- 408 Forest St
- 200 Parklane Dr
- 105 Factory Way
- 0 Dill Ct Unit 5072837
- 41861 Ohio 303
- 14294 Lagrange Rd
- VL Parsons Rd
- 40175 Banks Rd
- 42207 Elk Creek Dr
- 40163 Banks Rd
- 0 S V L State Route 301
- 697 Main St
