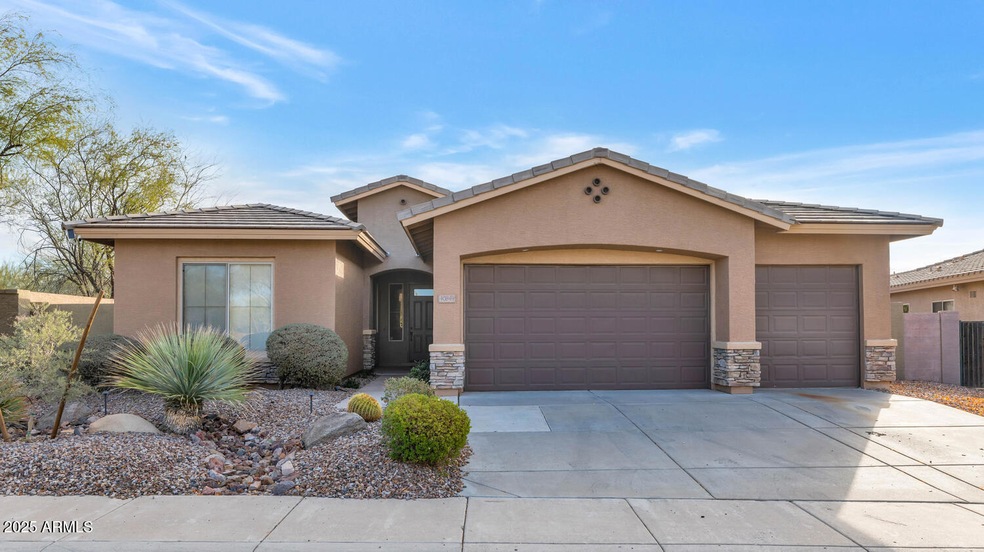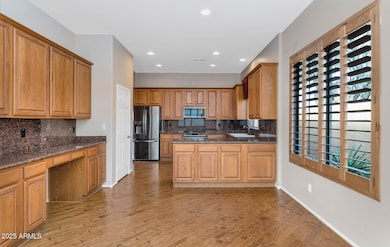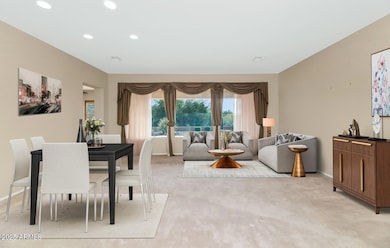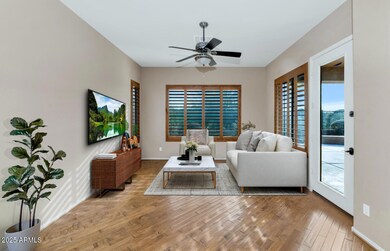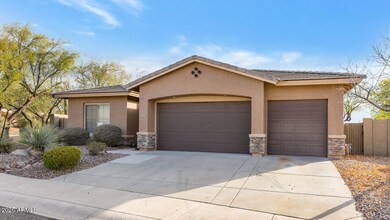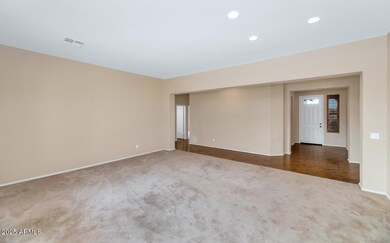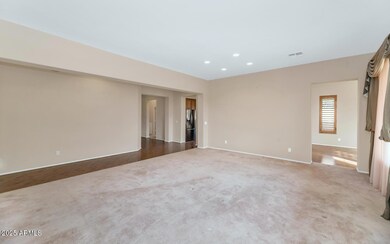
40849 N Union Trail Anthem, AZ 85086
Highlights
- Golf Course Community
- Wood Flooring
- Heated Community Pool
- Anthem School Rated A-
- Granite Countertops
- Tennis Courts
About This Home
As of March 2025Welcome to this beautiful 4 bedroom, 3 bathroom + den home situated on a premium corner lot with a view fence backyard, offering privacy and breathtaking desert scenery. Inside, you'll find a spacious open-concept floor plan featuring a warm and inviting kitchen with granite countertops, ample cabinetry, stainless steel appliances, and a large island—perfect for cooking and entertaining. The primary suite boasts an ensuite bath with dual vanities, a soaking tub, and a walk-in closet. Step outside to a serene backyard retreat with covered patio, low-maintenance desert landscaping, and endless views. With a 3-car garage and elegant curb appeal, this home is a must-see! Living in Anthem means enjoying resort-style amenities and a vibrant community lifestyle. This master-planned community offers:
Community Center with a Water Park & Pools
State-of-the-Art Fitness Center
Multiple Parks & Walking Trails
Tennis & Pickleball Courts
Golf Courses Nearby
Top-Rated Schools
Shopping & Dining Just Minutes Away
Don't miss this incredible opportunity to own a beautiful home in one of the best communities in Arizona!
Last Agent to Sell the Property
RE/MAX Excalibur License #SA544942000 Listed on: 01/21/2025

Last Buyer's Agent
Steven Hawkins
My Home Group Real Estate License #BR552161000
Home Details
Home Type
- Single Family
Est. Annual Taxes
- $3,549
Year Built
- Built in 1999
Lot Details
- 8,655 Sq Ft Lot
- Wrought Iron Fence
- Block Wall Fence
- Sprinklers on Timer
HOA Fees
- $290 Monthly HOA Fees
Parking
- 3 Car Direct Access Garage
- Garage Door Opener
Home Design
- Wood Frame Construction
- Tile Roof
- Stucco
Interior Spaces
- 2,596 Sq Ft Home
- 1-Story Property
- Wet Bar
- Double Pane Windows
Kitchen
- Eat-In Kitchen
- Built-In Microwave
- Kitchen Island
- Granite Countertops
Flooring
- Wood
- Carpet
Bedrooms and Bathrooms
- 4 Bedrooms
- Remodeled Bathroom
- 3 Bathrooms
- Dual Vanity Sinks in Primary Bathroom
- Bathtub With Separate Shower Stall
Outdoor Features
- Covered patio or porch
Schools
- Gavilan Peak Elementary And Middle School
- Boulder Creek High School
Utilities
- Zoned Heating and Cooling System
- Heating System Uses Natural Gas
- High Speed Internet
- Cable TV Available
Listing and Financial Details
- Tax Lot 395
- Assessor Parcel Number 203-05-196
Community Details
Overview
- Association fees include ground maintenance
- Anthem Parkside Association, Phone Number (623) 742-6050
- Built by Del Webb
- Anthem Unit 4 Subdivision
Amenities
- Recreation Room
Recreation
- Golf Course Community
- Tennis Courts
- Community Playground
- Heated Community Pool
- Community Spa
- Bike Trail
Ownership History
Purchase Details
Home Financials for this Owner
Home Financials are based on the most recent Mortgage that was taken out on this home.Purchase Details
Home Financials for this Owner
Home Financials are based on the most recent Mortgage that was taken out on this home.Purchase Details
Home Financials for this Owner
Home Financials are based on the most recent Mortgage that was taken out on this home.Similar Homes in the area
Home Values in the Area
Average Home Value in this Area
Purchase History
| Date | Type | Sale Price | Title Company |
|---|---|---|---|
| Warranty Deed | $590,000 | Fidelity National Title Agency | |
| Quit Claim Deed | -- | Grand Canyon Title Agency In | |
| Corporate Deed | $243,883 | First American Title | |
| Corporate Deed | -- | First American Title |
Mortgage History
| Date | Status | Loan Amount | Loan Type |
|---|---|---|---|
| Open | $472,000 | New Conventional | |
| Previous Owner | $57,514 | Fannie Mae Freddie Mac | |
| Previous Owner | $74,000 | New Conventional |
Property History
| Date | Event | Price | Change | Sq Ft Price |
|---|---|---|---|---|
| 03/10/2025 03/10/25 | Sold | $590,000 | -1.7% | $227 / Sq Ft |
| 01/27/2025 01/27/25 | Pending | -- | -- | -- |
| 01/21/2025 01/21/25 | For Sale | $600,000 | -- | $231 / Sq Ft |
Tax History Compared to Growth
Tax History
| Year | Tax Paid | Tax Assessment Tax Assessment Total Assessment is a certain percentage of the fair market value that is determined by local assessors to be the total taxable value of land and additions on the property. | Land | Improvement |
|---|---|---|---|---|
| 2025 | $3,549 | $33,056 | -- | -- |
| 2024 | $3,338 | $31,482 | -- | -- |
| 2023 | $3,338 | $45,560 | $9,110 | $36,450 |
| 2022 | $3,190 | $33,380 | $6,670 | $26,710 |
| 2021 | $3,286 | $31,220 | $6,240 | $24,980 |
| 2020 | $3,214 | $29,610 | $5,920 | $23,690 |
| 2019 | $3,153 | $28,470 | $5,690 | $22,780 |
| 2018 | $3,053 | $27,130 | $5,420 | $21,710 |
| 2017 | $2,993 | $26,380 | $5,270 | $21,110 |
| 2016 | $2,566 | $25,480 | $5,090 | $20,390 |
| 2015 | $2,490 | $24,910 | $4,980 | $19,930 |
Agents Affiliated with this Home
-
M
Seller's Agent in 2025
Monique Walker
RE/MAX
-
S
Buyer's Agent in 2025
Steven Hawkins
My Home Group
Map
Source: Arizona Regional Multiple Listing Service (ARMLS)
MLS Number: 6808521
APN: 203-05-196
- 3134 W Spirit Dr
- 41133 N Prosperity Way
- 40701 N Union Trail
- 2939 W Plum Hollow Dr
- 40924 N Crockett Trail
- 41417 N Clear Crossing Rd
- 3051 W Sousa Ct
- 41310 N Clear Crossing Ct
- 40533 N Cross Timbers Trail Unit 17
- 2728 W Adventure Dr Unit 17
- 41331 N Panther Creek Ct
- 2713 W Adventure Dr Unit 17
- 41627 N Cedar Chase Rd
- 40123 N Majesty Trail
- 40807 N Barnum Way
- 2609 W Medinah Way Unit 15
- 3407 W Steinbeck Dr
- 40713 N Citrus Canyon Trail
- 3259 W Morse Dr
- 3322 W Sousa Dr
