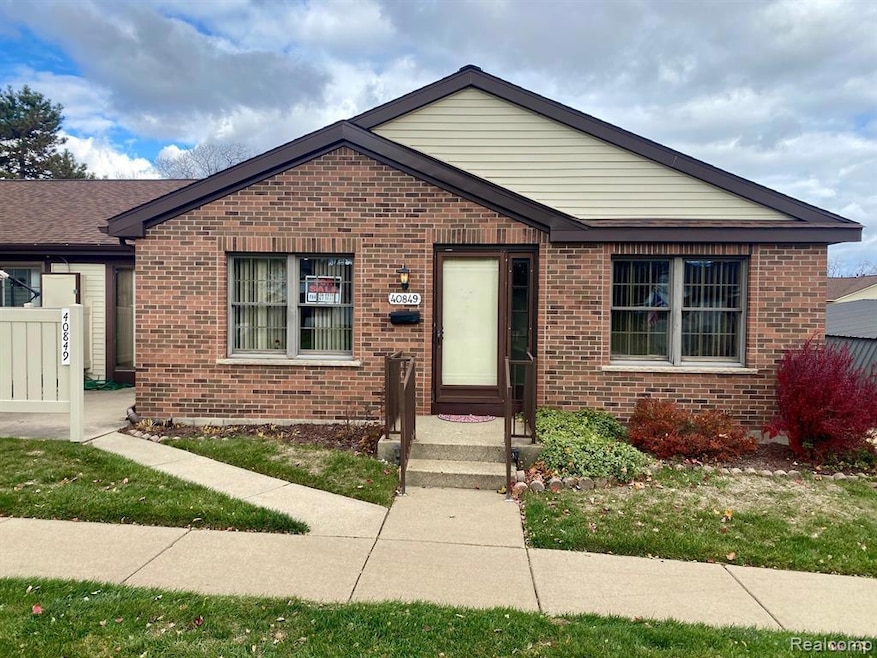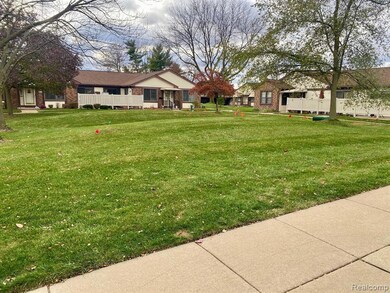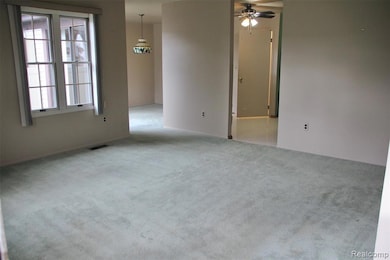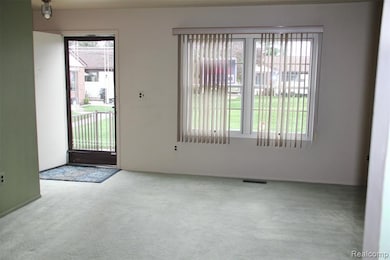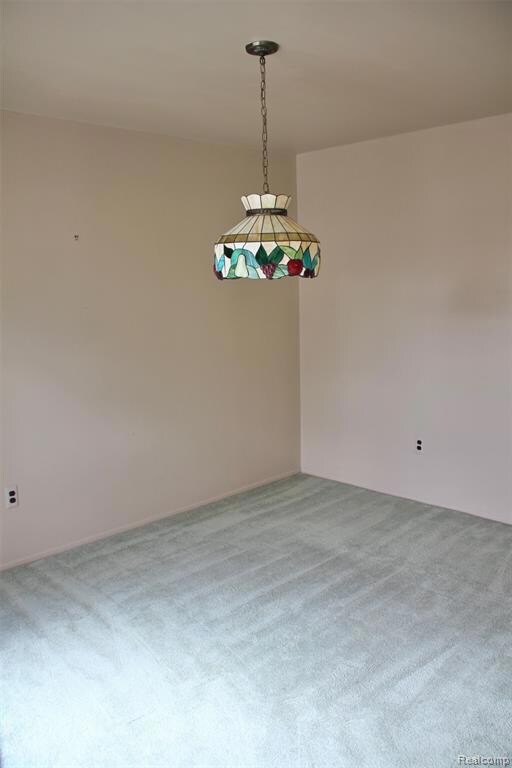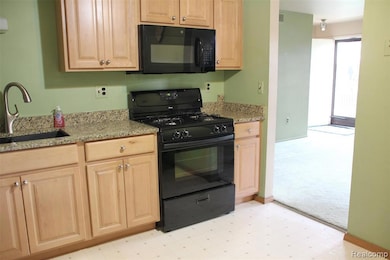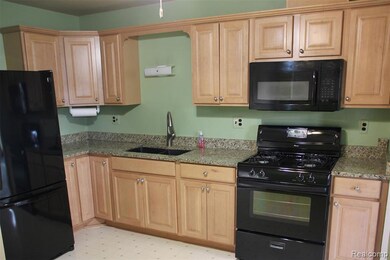40849 Newport Dr Unit 215 Plymouth, MI 48170
Estimated payment $1,564/month
Highlights
- Outdoor Pool
- Ranch Style House
- Ground Level Unit
- Canton High School Rated A
- Corner Lot
- 1 Car Detached Garage
About This Home
Charming 2-Bedroom Condo in a 55+ Community Discover comfort, convenience, and a welcoming lifestyle in this condo located in a desirable 55 and over community just outside of downtown Plymouth. This inviting home offers thoughtful features and a layout perfect for easy living. Interior Features: 2 bedrooms, including a master with a walk-in closet Bright and open living room ideal for relaxing Separate dining room with plenty of space for gatherings Well-appointed kitchen with ample storage One full bathroom Full basement, perfect for storage, hobbies, or a workshop Exterior Highlights: Convenient carport located directly next to the unit Walkout from dining room to a private patio with privacy fence—great for outdoor dining or quiet mornings This condo combines low-maintenance living with comfort and privacy—an excellent opportunity for those looking to downsize or enjoy carefree living. Enjoy all the benefits of a friendly and active 55+ community.
Property Details
Home Type
- Condominium
Est. Annual Taxes
Year Built
- Built in 1972
HOA Fees
- $360 Monthly HOA Fees
Home Design
- 923 Sq Ft Home
- Ranch Style House
- Brick Exterior Construction
- Poured Concrete
Kitchen
- Free-Standing Electric Range
- Microwave
- Free-Standing Freezer
- Dishwasher
- Disposal
Bedrooms and Bathrooms
- 2 Bedrooms
- 1 Full Bathroom
Laundry
- Dryer
- Washer
Parking
- 1 Car Detached Garage
- Carport
Outdoor Features
- Outdoor Pool
- Patio
- Exterior Lighting
Utilities
- Forced Air Heating and Cooling System
- Heating System Uses Natural Gas
- Natural Gas Water Heater
- Cable TV Available
Additional Features
- Fenced
- Ground Level Unit
- Unfinished Basement
Listing and Financial Details
- Assessor Parcel Number 78065020215000
Community Details
Overview
- Contact Seller Association
- Wayne County Condo Sub Plan 52 Subdivision
- On-Site Maintenance
Recreation
- Community Pool
Pet Policy
- Pets Allowed
Map
Home Values in the Area
Average Home Value in this Area
Property History
| Date | Event | Price | List to Sale | Price per Sq Ft |
|---|---|---|---|---|
| 11/19/2025 11/19/25 | For Sale | $195,000 | -- | $211 / Sq Ft |
Source: Realcomp
MLS Number: 20251055147
- 40699 Newport Dr Unit 256
- 40504 Newport Dr
- 40584 Newport Ct
- 40390 Newport Dr Unit 60
- 40526 Newport Dr Unit 99
- 9466 Marilyn Ave
- 45871 Spruce
- 40419 Orangelawn Ave
- 9215 Westbury Ave
- The St. Clair Plan at Walton Oaks
- The Chelsea Plan at Walton Oaks
- The Superior Plan at Walton Oaks
- 41130 Greystone Blvd
- 9840 Firwood Dr
- 9365 Tavistock Dr
- 8364 Holly Dr
- 10080 Barrett
- 10310 Barrett
- 10420 Barrett St
- 40936 Micol Dr
- 8500-8790 Brooke Park Dr
- 8660 Walton Blvd
- 8375 Honeytree Blvd
- 39670 Greenview Place
- 9126 N Lilley Rd
- 7699 Shaw Ln
- 39912 Edmundton Dr
- 192 Pinewood Dr Unit 102
- 746-1 S Mill St
- 7620 N Lilley Rd
- 107 N Haggerty Rd
- 12350 Risman Dr
- 303 Roe St
- 7655 Balmoral Dr
- 37830 Westwood Cir
- 11618 Plymouth Woods Dr
- 685 Deer St
- 37828 Arbor Woods Dr
- 9429 Westwind Dr Unit 29
- 6900 Foxthorn Rd
