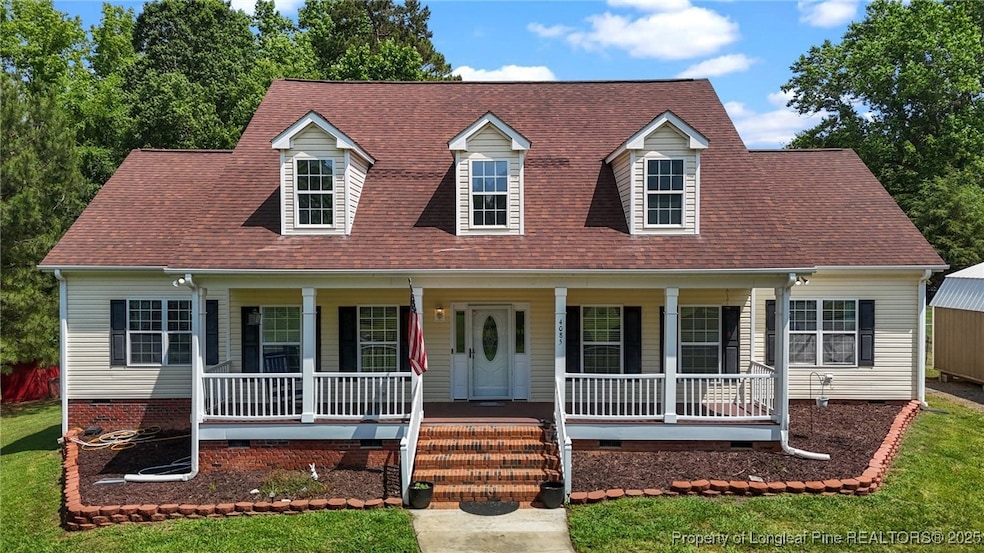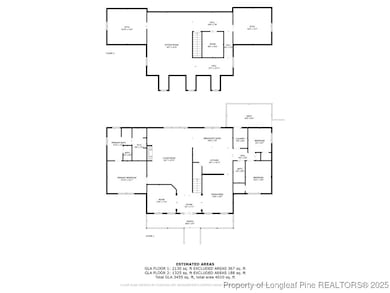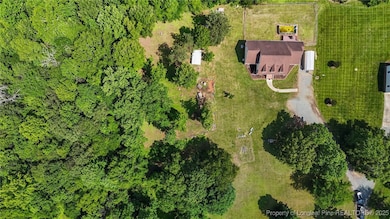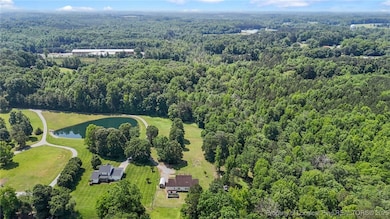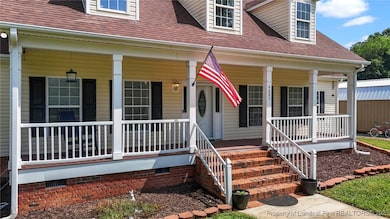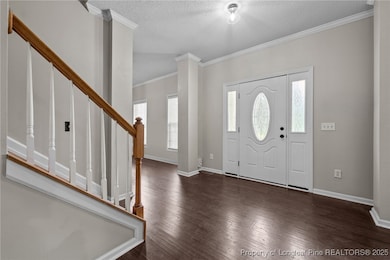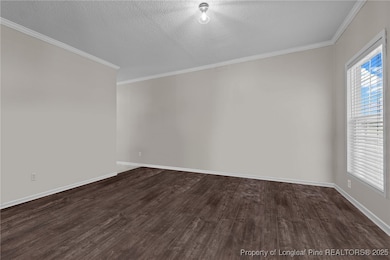4085 Alston Bridge Rd Siler City, NC 27344
Estimated payment $2,877/month
Highlights
- Above Ground Pool
- Main Floor Primary Bedroom
- Separate Formal Living Room
- Traditional Architecture
- Attic
- No HOA
About This Home
Welcome to your dream mini-farm retreat just outside Siler City—offering space, freedom, and a lifestyle tailored to country living. Set on 4.62 acres of unrestricted land, this property is perfect for those looking to spread out, homestead, or simply enjoy peace and privacy.
The main level features over 2,000 square feet, including 3 bedrooms and 2 full bathrooms. The spacious family room centers around a cozy stone fireplace, while the kitchen has been thoughtfully updated with new countertops, sink, faucet, freshly painted cabinets, and new hardware. The adjoining dining room and breakfast nook offer ample space for gatherings. The master suite includes brand new flooring and an updated bathroom with a new vanity, mirror, lights, and shower fixtures. Additional improvements downstairs include fresh paint throughout and updated light fixtures.
Upstairs, you'll find over 1,500 square feet of flexible living space, freshly painted and featuring brand-new carpet and ceiling fans. Two large bonus rooms offer endless possibilities—think guest quarters, a home gym, office, or game room. A bathroom is already plumbed and ready for finishing, adding even more value and convenience. The upstairs HVAC unit was replaced in 2023 and still carries a warranty.
Outdoor living is just as impressive. Step out from the laundry room onto a large back deck, where you can unwind or entertain overlooking the fenced backyard and your 12x25 ft above-ground pool (52” deep). The front and back decks have had boards replaced and have been freshly painted for durability. The land features a mix of open fields, mature trees, and a stream—ideal for four-wheelers, nature walks, or future farm plans. A newly built shed (2023) with electricity adds even more function and storage.
Your approach down a long, shared gravel driveway sets the stage, passing a peaceful pond on your right before arriving at your private homestead. Whether you're bringing horses, goats, chickens, or just your vision for country life—this property has everything you need to make it your own.
Listing Agent
KELLER WILLIAMS REALTY (PINEHURST) License #291326 Listed on: 10/19/2025

Home Details
Home Type
- Single Family
Est. Annual Taxes
- $3,214
Year Built
- Built in 2007
Lot Details
- 4.62 Acre Lot
- Fenced Yard
- Property is in good condition
Home Design
- Traditional Architecture
- Vinyl Siding
Interior Spaces
- 3,554 Sq Ft Home
- Gas Log Fireplace
- Family Room
- Separate Formal Living Room
- Crawl Space
- Laundry Room
- Attic
Kitchen
- Breakfast Area or Nook
- Eat-In Kitchen
- Microwave
- Kitchen Island
Flooring
- Laminate
- Vinyl
Bedrooms and Bathrooms
- 3 Bedrooms
- Primary Bedroom on Main
- En-Suite Primary Bedroom
- 2 Full Bathrooms
- Separate Shower
Pool
- Above Ground Pool
Schools
- Chatham - Virginia Cross Elementary School
- Chatham - Chatham Middle School
- Chatham - J Matthews High School
Utilities
- Forced Air Heating and Cooling System
- Well
Community Details
- No Home Owners Association
Listing and Financial Details
- Assessor Parcel Number 876102862520
Map
Home Values in the Area
Average Home Value in this Area
Tax History
| Year | Tax Paid | Tax Assessment Tax Assessment Total Assessment is a certain percentage of the fair market value that is determined by local assessors to be the total taxable value of land and additions on the property. | Land | Improvement |
|---|---|---|---|---|
| 2025 | $3,214 | $424,633 | $40,005 | $384,628 |
| 2024 | $3,214 | $244,036 | $32,146 | $211,890 |
| 2023 | $2,199 | $244,036 | $32,146 | $211,890 |
| 2022 | $2,041 | $244,036 | $32,146 | $211,890 |
| 2021 | $2,041 | $244,036 | $32,146 | $211,890 |
| 2020 | $2,136 | $254,590 | $25,555 | $229,035 |
| 2019 | $2,136 | $254,590 | $25,555 | $229,035 |
| 2018 | $0 | $254,590 | $25,555 | $229,035 |
| 2017 | $1,953 | $254,590 | $25,555 | $229,035 |
| 2016 | $1,988 | $257,430 | $28,395 | $229,035 |
| 2015 | $1,958 | $257,430 | $28,395 | $229,035 |
| 2014 | $1,958 | $257,430 | $28,395 | $229,035 |
| 2013 | -- | $257,430 | $28,395 | $229,035 |
Property History
| Date | Event | Price | List to Sale | Price per Sq Ft | Prior Sale |
|---|---|---|---|---|---|
| 11/17/2025 11/17/25 | Pending | -- | -- | -- | |
| 11/17/2025 11/17/25 | For Sale | $505,000 | +2.0% | $142 / Sq Ft | |
| 10/25/2025 10/25/25 | Price Changed | $495,000 | -0.6% | $139 / Sq Ft | |
| 10/19/2025 10/19/25 | For Sale | $498,000 | +17.2% | $140 / Sq Ft | |
| 12/14/2023 12/14/23 | Off Market | $424,900 | -- | -- | |
| 06/22/2023 06/22/23 | Sold | $424,900 | 0.0% | $188 / Sq Ft | View Prior Sale |
| 05/23/2023 05/23/23 | Pending | -- | -- | -- | |
| 05/11/2023 05/11/23 | For Sale | $424,900 | +84.7% | $188 / Sq Ft | |
| 08/16/2018 08/16/18 | Sold | $230,000 | 0.0% | $102 / Sq Ft | View Prior Sale |
| 07/01/2018 07/01/18 | Pending | -- | -- | -- | |
| 06/25/2018 06/25/18 | For Sale | $230,000 | -- | $102 / Sq Ft |
Purchase History
| Date | Type | Sale Price | Title Company |
|---|---|---|---|
| Warranty Deed | $425,000 | None Listed On Document | |
| Warranty Deed | $230,000 | None Available | |
| Warranty Deed | $165,000 | None Available | |
| Warranty Deed | $276,000 | None Available | |
| Warranty Deed | -- | None Available |
Mortgage History
| Date | Status | Loan Amount | Loan Type |
|---|---|---|---|
| Open | $424,900 | VA | |
| Previous Owner | $225,834 | FHA | |
| Previous Owner | $160,817 | FHA | |
| Previous Owner | $220,800 | Unknown | |
| Previous Owner | $251,000 | Construction |
Source: Longleaf Pine REALTORS®
MLS Number: 752053
APN: 17142
- 1202 Red Sunset Place
- 1201 Red Sunset Place
- 726 S 2nd Ave
- 701 S Chatham Ave
- TBD E 3rd St
- 3283 Alston Bridge Rd
- 00 U S Highway 64
- 17880 U S Highway 64
- 303 W Dolphin St
- 0 Loves Creek Church Rd Unit 2396020
- 513 W Glendale St
- 409 E 10th St
- 519 W Raleigh St
- 707 Lakewood Dr
- 128 Olde Manor Ct
- 254 Pine Forest Dr
- 220 N Richardson Rd
- Tbd W 3rd St
- 191 Pine Lake Dr
- 11 Pine Forest Dr
- 112 N Birch Ave Unit 2D
- 112 N Birch Ave Unit 2C
- 231-A N Chatham Ave
- 721 W Dolphin St
- 4222 Old U S Highway 421 N
- 911 W 6th St
- 320 W 11th St
- 110 Miss Jane Way
- 19121 U S 64
- 3666 Old 421 Rd
- 633 S Greensboro St
- 49 Roberts Chapel Church Rd
- 814 N Greenbriar St
- 53 Nuthatch
- 125 Brandy Mill
- 2388 Chatham Church Rd
- 565 Old Graham Rd
- 25 Creekside Cir
- 6660 Alamance County Line Rd
- 5588 Parks Palmer Rd
