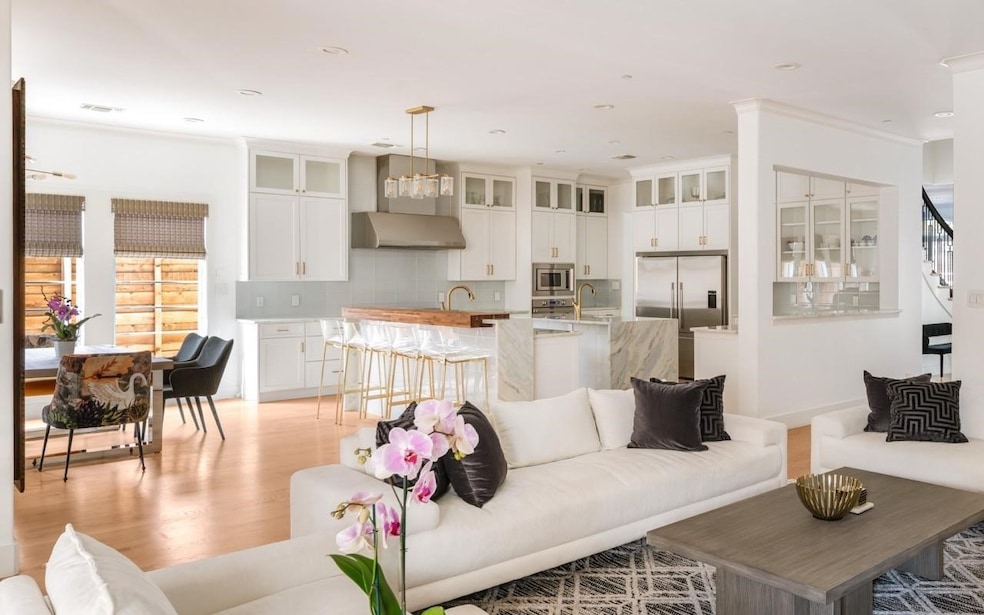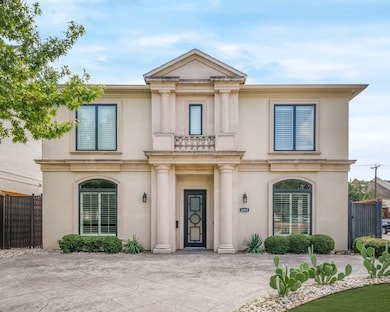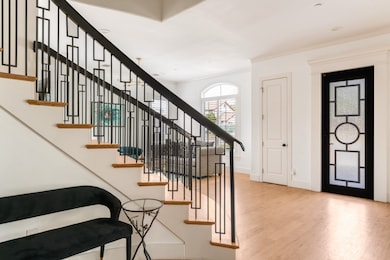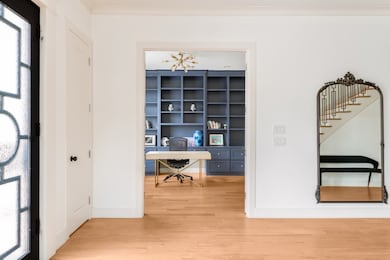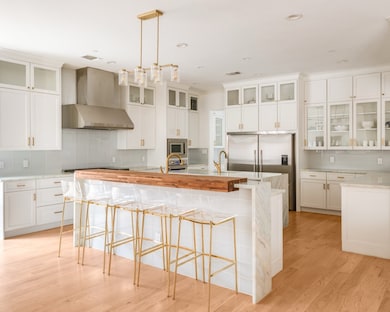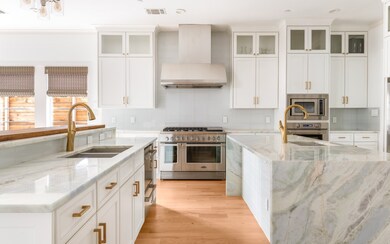4085 Amherst Ave Dallas, TX 75225
Estimated payment $21,089/month
Highlights
- Built-In Refrigerator
- Open Floorplan
- Freestanding Bathtub
- Hyer Elementary School Rated A
- Contemporary Architecture
- Wood Flooring
About This Home
Set on a prominent corner lot, 4085 Amherst Avenue makes an immediate impression with its Mediterranean-inspired symmetrical façade. The home’s classic columns and timeless detailing create a grand yet welcoming presence. This 5-bedroom, 5 full and 2 half-bath residence spans 5,058 SF of well-planned living. A guest suite with a full bathroom downstairs adds flexibility for visitors or multigenerational living and includes an ELEVATOR for added convenience. Inside, refined finishes and thoughtful design define the interiors. The entry is flanked by a flexible formal living or dining room and an executive office featuring custom built-ins. At the center of the home, the chef’s kitchen stands out with dual islands, sleek stone countertops, and professional-grade appliances. Flowing seamlessly into the great room, this open-concept layout combines cooking, dining, and living spaces for effortless everyday living and entertaining. A contemporary fireplace and walls of windows enhance the inviting atmosphere. The primary suite offers a private retreat, complete with a spa-inspired ensuite, freestanding soaking tub, glass-enclosed shower, dual vanities, and marble accents that elevate the space. Secondary bedrooms are generously sized, each with an ensuite, while a game room with a wet bar offers the perfect spot for casual gatherings or family fun. Outdoor living is equally impressive, with a covered patio designed for year-round enjoyment. Equipped with a grilling station, the space is perfect for entertaining or simply relaxing. The yard is framed by tasteful landscaping, and a gated driveway enhances both privacy and security. Situated in the heart of University Park, the home enjoys proximity to top-rated Highland Park ISD schools. Just minutes away, Snider Plaza offers boutique shopping and dining options. Blending elegance, comfort, and convenience, 4085 Amherst Avenue represents a rare opportunity in one of Dallas’ most sought-after neighborhoods.
Listing Agent
Allie Beth Allman & Assoc. Brokerage Phone: 214-282-1977 License #0541480 Listed on: 09/30/2025

Open House Schedule
-
Sunday, December 14, 20253:00 to 4:30 pm12/14/2025 3:00:00 PM +00:0012/14/2025 4:30:00 PM +00:00Add to Calendar
Home Details
Home Type
- Single Family
Est. Annual Taxes
- $47,915
Year Built
- Built in 2016
Lot Details
- 7,013 Sq Ft Lot
- Wood Fence
- Electric Fence
- Landscaped
- Corner Lot
- Sprinkler System
Parking
- 2 Car Attached Garage
- Electric Vehicle Home Charger
- Alley Access
- Garage Door Opener
- Driveway
- Electric Gate
- Additional Parking
Home Design
- Contemporary Architecture
- Mediterranean Architecture
- Slab Foundation
- Metal Roof
- Stucco
Interior Spaces
- 5,058 Sq Ft Home
- 2-Story Property
- Elevator
- Open Floorplan
- Wet Bar
- Wired For Sound
- Built-In Features
- Ceiling Fan
- Chandelier
- Decorative Lighting
- Gas Log Fireplace
- Shutters
- Living Room with Fireplace
Kitchen
- Eat-In Kitchen
- Double Oven
- Gas Cooktop
- Microwave
- Built-In Refrigerator
- Dishwasher
- Wine Cooler
- Kitchen Island
- Disposal
Flooring
- Wood
- Carpet
- Ceramic Tile
Bedrooms and Bathrooms
- 5 Bedrooms
- Walk-In Closet
- Double Vanity
- Freestanding Bathtub
- Soaking Tub
Laundry
- Laundry in Utility Room
- Washer and Dryer Hookup
Home Security
- Home Security System
- Fire and Smoke Detector
Outdoor Features
- Covered Patio or Porch
- Outdoor Kitchen
- Exterior Lighting
- Outdoor Grill
- Rain Gutters
Schools
- University Elementary School
- Highland Park
Utilities
- Central Heating and Cooling System
- Heating System Uses Natural Gas
- Vented Exhaust Fan
- Tankless Water Heater
- High Speed Internet
- Cable TV Available
Community Details
- University Hlnds Add Subdivision
Listing and Financial Details
- Legal Lot and Block 44 / A
- Assessor Parcel Number 60219500010440000
Map
Home Values in the Area
Average Home Value in this Area
Tax History
| Year | Tax Paid | Tax Assessment Tax Assessment Total Assessment is a certain percentage of the fair market value that is determined by local assessors to be the total taxable value of land and additions on the property. | Land | Improvement |
|---|---|---|---|---|
| 2025 | $26,406 | $3,070,470 | $1,102,500 | $1,967,970 |
| 2024 | $26,406 | $2,939,630 | $971,250 | $1,968,380 |
| 2023 | $26,406 | $1,901,380 | $761,250 | $1,140,130 |
| 2022 | $37,088 | $1,958,770 | $656,250 | $1,302,520 |
| 2021 | $35,140 | $1,746,680 | $630,000 | $1,116,680 |
| 2020 | $35,920 | $1,746,680 | $630,000 | $1,116,680 |
| 2019 | $37,333 | $1,746,680 | $630,000 | $1,116,680 |
| 2018 | $38,072 | $1,805,460 | $630,000 | $1,175,460 |
| 2017 | $27,758 | $1,350,000 | $603,750 | $746,250 |
| 2016 | $12,414 | $603,750 | $603,750 | $0 |
| 2015 | $8,692 | $597,770 | $483,000 | $114,770 |
| 2014 | $8,692 | $539,740 | $430,500 | $109,240 |
Property History
| Date | Event | Price | List to Sale | Price per Sq Ft | Prior Sale |
|---|---|---|---|---|---|
| 09/30/2025 09/30/25 | For Rent | $15,000 | 0.0% | -- | |
| 09/30/2025 09/30/25 | For Sale | $3,250,000 | +30.1% | $643 / Sq Ft | |
| 06/14/2022 06/14/22 | Sold | -- | -- | -- | View Prior Sale |
| 05/06/2022 05/06/22 | Pending | -- | -- | -- | |
| 03/20/2022 03/20/22 | Price Changed | $2,499,000 | +0.4% | $487 / Sq Ft | |
| 03/18/2022 03/18/22 | For Sale | $2,490,000 | -- | $486 / Sq Ft |
Purchase History
| Date | Type | Sale Price | Title Company |
|---|---|---|---|
| Deed | -- | Fidelity National Title | |
| Warranty Deed | -- | Lttc | |
| Warranty Deed | -- | Lttc | |
| Warranty Deed | -- | -- |
Mortgage History
| Date | Status | Loan Amount | Loan Type |
|---|---|---|---|
| Open | $1,844,795 | New Conventional |
Source: North Texas Real Estate Information Systems (NTREIS)
MLS Number: 21069755
APN: 60219500010440000
- 6901 Hunters Glen Rd
- 6601 Hunters Glen Rd
- 3816 Stanford Ave
- 4104 Greenbrier Dr
- 4200 University Blvd
- 4212 University Blvd
- 4436 Hyer St
- 7031 Turtle Creek Blvd
- 4434 Glenwick Ln
- 6625 Golf Dr
- 4428 Southwestern Blvd
- 6715 Golf Dr
- 5718 Stanford Ave
- 5706 Stanford Ave
- 4032 Marquette St
- 4524 Emerson Ave Unit 2
- 4508 University Blvd Unit D
- 4024 Marquette St
- 3649 Haynie Ave
- 3817 Colgate Ave
- 4125 Lovers Ln Unit A
- 4133 Hyer St Unit 6
- 4133 Hyer St Unit 5
- 4112 Druid Ln Unit 7
- 6509 Preston Rd Unit 1
- 4116 University Blvd Unit C1
- 4116 University Blvd Unit C5
- 4116 University Blvd Unit C4
- 4122 University Blvd
- 4106 University Blvd
- 4200 University Blvd
- 4241 Emerson Ave
- 4303 Emerson Ave
- 4333 Glenwick Ln
- 4031 University Blvd
- 4141 University Blvd
- 4318 University Blvd Unit B
- 4510 Druid Ln Unit 105
- 4501 Druid Ln Unit 124
- 4501 Druid Ln
