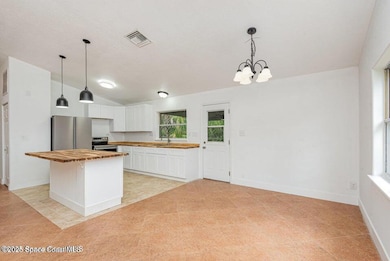4085 Cypress Bend Geneva, FL 32732
Highlights
- RV Access or Parking
- Open Floorplan
- Breakfast Area or Nook
- Geneva Elementary School Rated A-
- Vaulted Ceiling
- Porch
About This Home
Fully renovated 4BR/2BA concrete block home featuring fresh paint, brand new A/C, new well, updated light fixtures, tile & new LVP flooring throughout. Kitchen offers solid new wood cabinetry, butcher block counters, new stainless appliances, & breakfast bar. Both bathrooms have been fully remodeled. Home includes a metal roof, covered patio, 12'x28' pump shed/storage building & a 26'x20' carport. Nestled on a bluff at the end of a paved road with no river flooding history. Enjoy abundant wildlife—deer, turkey, & bald eagles. Short boat ride to Lake Harney, Monroe, Jesup, Deep Creek, & Mullet Lake Park. Ideal for boating, fishing, tubing, & nature lovers. Minutes to public ramps, Gators Riverside, Jolly Gator, & Black Hammock restaurants. Peaceful, private setting with outdoor adventure just around the corner. Oviedo, Sanford, Lake Mary, Osteen, & Mims is just down the road.
Home Details
Home Type
- Single Family
Est. Annual Taxes
- $2,179
Year Built
- Built in 1969
Lot Details
- 0.3 Acre Lot
- Property fronts a private road
- Dirt Road
- South Facing Home
Interior Spaces
- 2,048 Sq Ft Home
- 1-Story Property
- Open Floorplan
- Vaulted Ceiling
- Ceiling Fan
- Washer and Electric Dryer Hookup
Kitchen
- Breakfast Area or Nook
- Eat-In Kitchen
- Electric Range
- Dishwasher
Bedrooms and Bathrooms
- 4 Bedrooms
- Split Bedroom Floorplan
- Walk-In Closet
- 2 Full Bathrooms
- Shower Only
Parking
- 1 Carport Space
- RV Access or Parking
Outdoor Features
- Patio
- Porch
Utilities
- Central Heating and Cooling System
- Heat Pump System
- Well
- Electric Water Heater
- Septic Tank
- Sewer Not Available
- Cable TV Available
Community Details
- Breed Restrictions
Listing and Financial Details
- Property Available on 10/25/25
- Tenant pays for cable TV, electricity, grounds care, hot water, HVAC maintenance, pest control, water
- The owner pays for taxes
- Negotiable Lease Term
- Assessor Parcel Number 23-19-32-300-002b-0000
Map
Source: Space Coast MLS (Space Coast Association of REALTORS®)
MLS Number: 1060489
APN: 23-19-32-300-002B-0000
- 1215 Tall Pines Dr
- 1117 Piney Woods Tr
- 315 Smith Rd
- 1411 Osteen Maytown Rd
- 0 Osteen Maytown Rd Unit MFRO6309309
- 1132 Osteen Maytown Rd
- 1065 Whispering Creek Way
- 2700 E Osceola Rd
- 530 Rebel Run
- 1560 Saddle Run Dr
- 600 Tabatha Dr
- 415 Gobblers Lodge Rd
- 820 Chicken Farm Rd
- 2651 Canvasback Trail
- 0 Eucalyptus Paper Ln Unit V4906208
- 538 Murray St
- 1275 E Osceola Rd
- Lot 2 Near Osceola Rd
- 2082 Starboard Dr
- 504 Buckshot Ave
- 979 Settlers Loop
- 1139 Peach Crk Dr
- 3091 Blue Bonnet Ln
- 4073 Tug Hl Ln
- 1181 Peach Crk Dr
- 838 August Sky Dr
- 3628 Van Dale St
- 1342 Winter Gray Cir
- 167 Heather Ln Dr
- 215 Hedgewood Ave
- 521 Cloudcroft Dr
- 224 Courtland Blvd
- 3201 Shafton Ave
- 710 Courtland Blvd
- 499 Katherwood Ct
- 1162 Gage Ave
- 1370 San Carlos Ave
- 3181 Clewiston St
- 4780 Tributary Ln
- 4776 Tributary Ln







