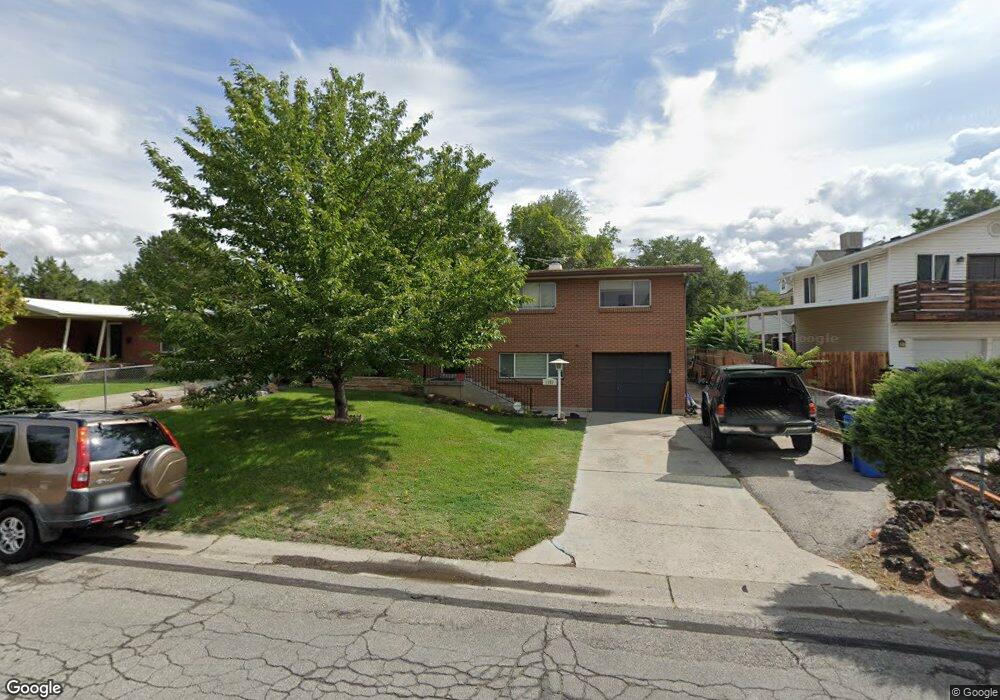4085 S 1610 E Salt Lake City, UT 84124
Estimated Value: $578,000 - $663,000
3
Beds
2
Baths
1,717
Sq Ft
$357/Sq Ft
Est. Value
About This Home
This home is located at 4085 S 1610 E, Salt Lake City, UT 84124 and is currently estimated at $613,257, approximately $357 per square foot. 4085 S 1610 E is a home located in Salt Lake County with nearby schools including Crestview Elementary School, Olympus Junior High School, and Olympus High School.
Ownership History
Date
Name
Owned For
Owner Type
Purchase Details
Closed on
May 14, 2021
Sold by
Parsons Nicholas and Frederickson Katrina
Bought by
Parsons Nicholas and Parsons Katrina
Current Estimated Value
Home Financials for this Owner
Home Financials are based on the most recent Mortgage that was taken out on this home.
Original Mortgage
$249,000
Outstanding Balance
$225,656
Interest Rate
3.1%
Mortgage Type
New Conventional
Estimated Equity
$387,601
Purchase Details
Closed on
Jan 30, 2014
Sold by
West Alan M and The Betty W West Revocable Tru
Bought by
Parsons Nicholas and Fredrickson Katrina
Home Financials for this Owner
Home Financials are based on the most recent Mortgage that was taken out on this home.
Original Mortgage
$228,000
Interest Rate
4.45%
Mortgage Type
New Conventional
Purchase Details
Closed on
Jul 19, 2011
Sold by
West Betty W and West Paul D
Bought by
West Betty W and West Alan M
Purchase Details
Closed on
Oct 12, 2006
Sold by
West Betty W and West Paul D
Bought by
West Betty W and West Paul D
Purchase Details
Closed on
Nov 25, 1997
Sold by
West Betty W
Bought by
West Betty W and West Paul D
Purchase Details
Closed on
May 2, 1996
Sold by
Zions First National Bank
Bought by
Bowden Daloy C
Create a Home Valuation Report for This Property
The Home Valuation Report is an in-depth analysis detailing your home's value as well as a comparison with similar homes in the area
Home Values in the Area
Average Home Value in this Area
Purchase History
| Date | Buyer | Sale Price | Title Company |
|---|---|---|---|
| Parsons Nicholas | -- | Monument Title Insurance Co | |
| Parsons Nicholas | -- | Deer Creek Title Ins Inc | |
| West Betty W | -- | None Available | |
| West Betty W | -- | None Available | |
| West Betty W | -- | -- | |
| Bowden Daloy C | -- | -- |
Source: Public Records
Mortgage History
| Date | Status | Borrower | Loan Amount |
|---|---|---|---|
| Open | Parsons Nicholas | $249,000 | |
| Closed | Parsons Nicholas | $228,000 |
Source: Public Records
Tax History Compared to Growth
Tax History
| Year | Tax Paid | Tax Assessment Tax Assessment Total Assessment is a certain percentage of the fair market value that is determined by local assessors to be the total taxable value of land and additions on the property. | Land | Improvement |
|---|---|---|---|---|
| 2025 | $2,780 | $498,100 | $216,000 | $282,100 |
| 2024 | $2,780 | $445,100 | $209,400 | $235,700 |
| 2023 | $2,702 | $417,600 | $165,000 | $252,600 |
| 2022 | $2,703 | $420,000 | $161,800 | $258,200 |
| 2021 | $2,306 | $310,600 | $124,500 | $186,100 |
| 2020 | $2,257 | $286,900 | $118,800 | $168,100 |
| 2019 | $2,225 | $276,300 | $110,400 | $165,900 |
| 2018 | $2,122 | $253,800 | $110,400 | $143,400 |
| 2017 | $1,985 | $248,700 | $110,400 | $138,300 |
| 2016 | $1,799 | $227,600 | $110,400 | $117,200 |
| 2015 | $1,742 | $206,300 | $144,900 | $61,400 |
| 2014 | $1,469 | $170,100 | $138,000 | $32,100 |
Source: Public Records
Map
Nearby Homes
- 4128 S Winder Ward Dr Unit 2-122
- 4132 S Winder Ward Dr Unit 2-120
- 4097 S Highland Dr Unit 3A
- Turner 2 Plan at Axis
- 1648 E 4150 S
- 4008 S Vernon Cir Unit C
- 1550 E 4160 S
- 4129 Colt Haven Cir
- 1562 E 3900 S Unit 105
- 1562 E 3900 S Unit 106
- 1562 E 3900 S Unit 104
- 1562 E 3900 S Unit 107
- 1818 E 3900 S
- 4215 S Holladay Blvd
- 1466 E 4230 S
- 1555 E 3900 S Unit 208
- 1801 E 3900 S
- 1840 E Grover Ln
- 1363 E 4170 S Unit 1365
- 1426 E Komenda Way Unit 19
- 4095 S 1610 E
- 4075 S 1610 E
- 1591 E 4095 S
- 4065 S 1610 E
- 4076 S 1610 E
- 4105 S 1610 E
- 4066 S 1610 E
- 4110 S 1615 E
- 4055 S 1610 E
- 4111 S 1615 E
- 4080 Highland Dr
- 4056 S 1610 E
- 4056 S 1610 E Unit Basement
- 1598 E 4095 S
- 4090 S Highland Dr
- 4064 S Highland Dr
- 4075 S 1570 E
- 1581 E 4095 S
- 4080 S Highland Dr
- 4065 S 1570 E
