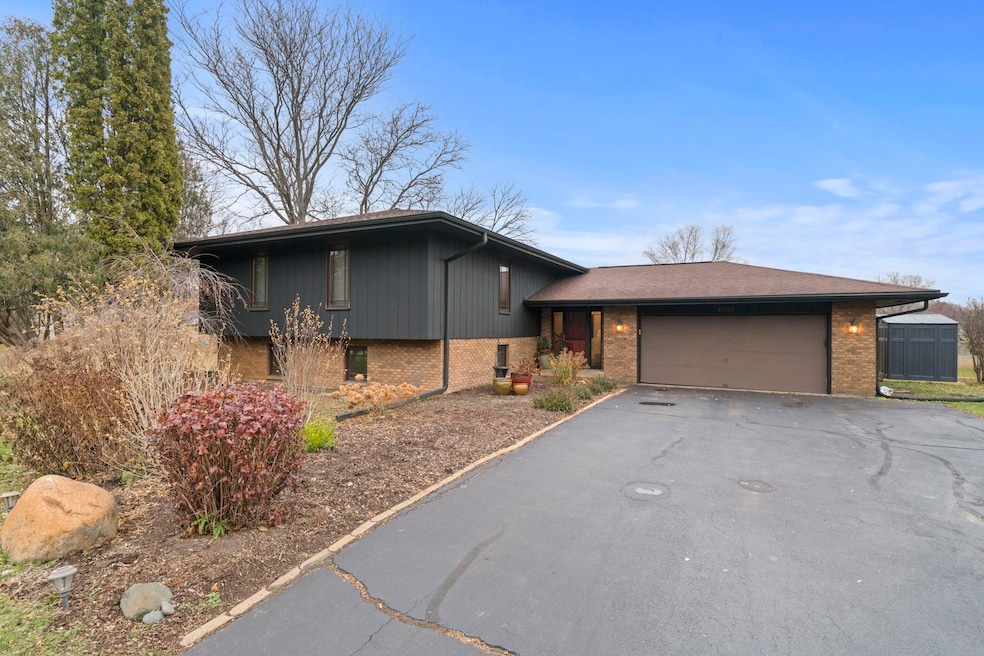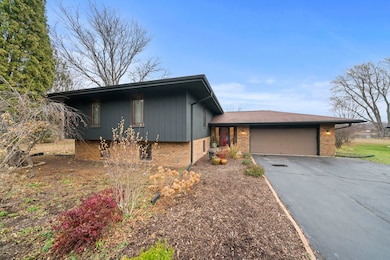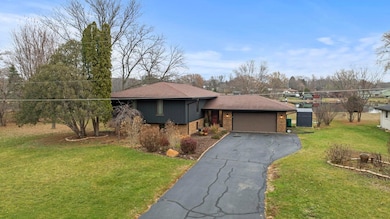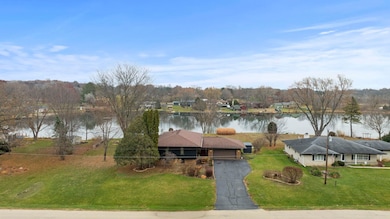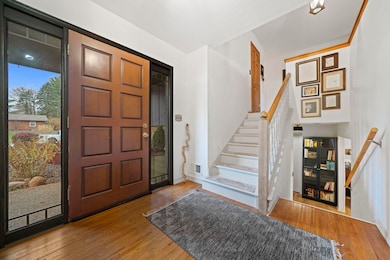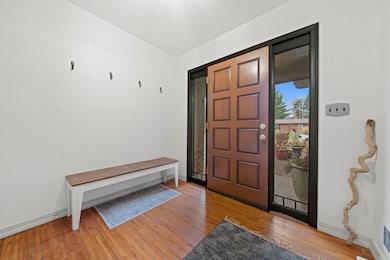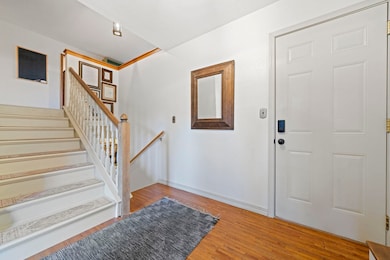4085 Shorewood Dr Rockford, IL 61101
Northwest United NeighborhoodEstimated payment $2,050/month
Highlights
- Above Ground Pool
- 0.81 Acre Lot
- Wooded Lot
- Lake View
- Deck
- Porch
About This Home
Set in the Lakewood Hills Subdivision, this gorgeous 4 bedroom, 2 bathroom split-level home sits along a peaceful small lake and offers wonderful outdoor scenery. The entry opens to a bright main living area with a large front window. The living room flows into the dining area, where doors lead to a relaxing three-season room and a spacious deck overlooking the water. The kitchen features generous cupboard and counter space with room to add an island. The main level includes three comfortable bedrooms and two full bathrooms, including a primary suite with its own private bath. The lower level adds even more versatile space with a welcoming family room highlighted by a fireplace, a fourth bedroom, and an additional room ideal for hobbies, storage, or office needs. Step outside to take in beautiful lake views from both the deck and the screened porch — perfect for quiet mornings or unwinding in the evening. Additional highlights include an attached two-stall garage, updated Fur and AC (2025), WH (2020), and owned RO and WS systems with an iron filter. This home offers a wonderful blend of comfort, space, and serene surroundings.
Listing Agent
Keller Williams Realty Signature License #475142387 Listed on: 11/21/2025

Home Details
Home Type
- Single Family
Est. Annual Taxes
- $5,508
Year Built
- Built in 1975
Lot Details
- 0.81 Acre Lot
- Wooded Lot
HOA Fees
- $33 Monthly HOA Fees
Home Design
- Bi-Level Home
- Brick or Stone Mason
- Shingle Roof
- Cedar
Interior Spaces
- Wood Burning Fireplace
- Window Treatments
- Lake Views
Kitchen
- Stove
- Gas Range
- Microwave
- Dishwasher
Bedrooms and Bathrooms
- 4 Bedrooms
- 2 Full Bathrooms
Laundry
- Dryer
- Washer
Finished Basement
- Basement Fills Entire Space Under The House
- Sump Pump
Parking
- 2 Car Garage
- Driveway
Outdoor Features
- Above Ground Pool
- Deck
- Porch
Schools
- Conklin Elementary School
- West Middle School
- Auburn High School
Utilities
- Forced Air Heating and Cooling System
- Heating System Uses Natural Gas
- Well
- Gas Water Heater
- Water Softener
Community Details
- Association fees include water access
- The community has rules related to covenants
Map
Home Values in the Area
Average Home Value in this Area
Tax History
| Year | Tax Paid | Tax Assessment Tax Assessment Total Assessment is a certain percentage of the fair market value that is determined by local assessors to be the total taxable value of land and additions on the property. | Land | Improvement |
|---|---|---|---|---|
| 2024 | $5,301 | $74,604 | $8,663 | $65,941 |
| 2023 | $5,018 | $65,783 | $7,639 | $58,144 |
| 2022 | $3,164 | $58,798 | $6,828 | $51,970 |
| 2021 | $3,349 | $53,914 | $6,261 | $47,653 |
| 2020 | $3,498 | $50,591 | $5,543 | $45,048 |
| 2019 | $3,639 | $48,219 | $5,283 | $42,936 |
| 2018 | $3,641 | $45,429 | $4,978 | $40,451 |
| 2017 | $3,780 | $43,477 | $4,764 | $38,713 |
| 2016 | $3,371 | $39,467 | $4,675 | $34,792 |
| 2015 | $3,416 | $39,467 | $4,675 | $34,792 |
| 2014 | $3,841 | $43,585 | $5,845 | $37,740 |
Property History
| Date | Event | Price | List to Sale | Price per Sq Ft |
|---|---|---|---|---|
| 11/21/2025 11/21/25 | For Sale | $295,000 | -- | $121 / Sq Ft |
Purchase History
| Date | Type | Sale Price | Title Company |
|---|---|---|---|
| Warranty Deed | $200,000 | Lakeshore Title |
Mortgage History
| Date | Status | Loan Amount | Loan Type |
|---|---|---|---|
| Open | $180,000 | New Conventional |
Source: NorthWest Illinois Alliance of REALTORS®
MLS Number: 202507228
APN: 11-05-277-007
- 4893 Huxley Dr
- 4761 Huxley Dr
- 4910 Kilburn Ave
- 4572 Totter Trail
- 4036 Fox Hills Dr
- 4280 Stage Coach Trail
- 3121 N Central Ave
- 4465 Halsted Rd
- 4148 Packard Pkwy
- 4148 Packard Pkwy Unit 4148B
- 3108 Rice Ave
- 32xx Elinore Ave
- 3623 Merriott Close
- 3236 Ellis Rd
- 3805 Northline Dr
- 32xx Penn Rd
- 3212 Searles Ave
- 1319 Bond Ave
- 1305 Bond Ave
- 3412 Gilbert Ave
- 3312 Sablewood Dr Unit 1
- 2535-2917 Halsted Rd
- 3627 N Rockton Ave
- 3201 Gilbert Ave
- 3936 Eagle Dr
- 1905 W Riverside Blvd
- 1212 Taylor St
- 1907 W Pearl Ave
- 1428 Sherman Ave
- 1823 Overdene Ave
- 328 Royal Ave
- 1510 School St Unit 1st Floor
- 1005 Garfield Ave Unit 2
- 231 Forest Ave
- 1619 Grant Ave
- 3701 Trilling Ave
- 1416 Chestnut St
- 520 N Horsman St Unit Upper
- 1030 N Church St Unit Lower
- 719 N Court St
