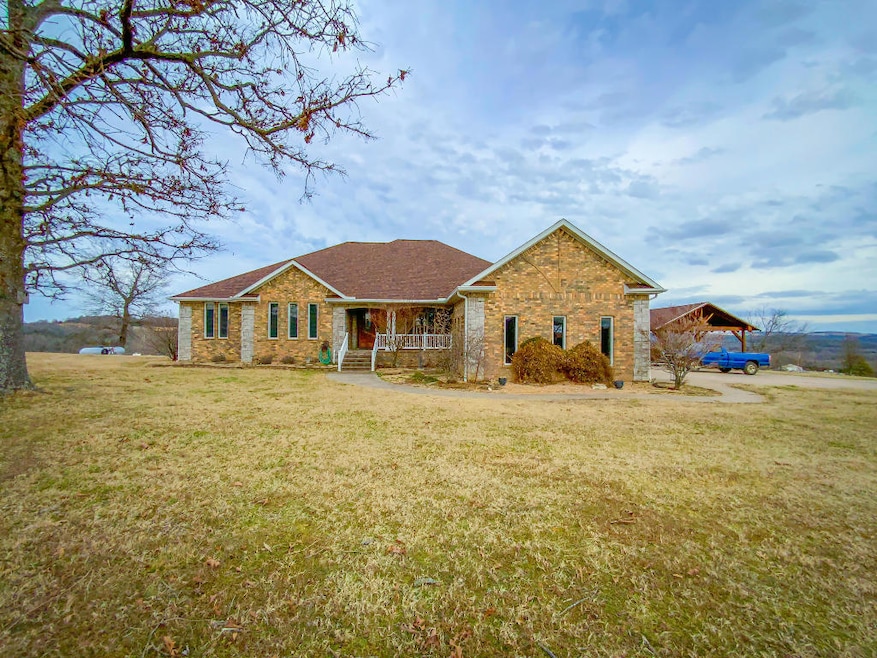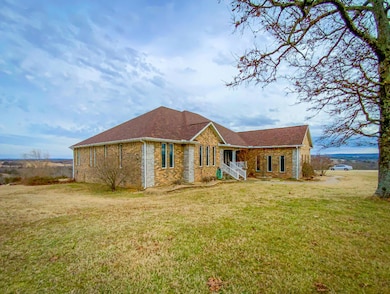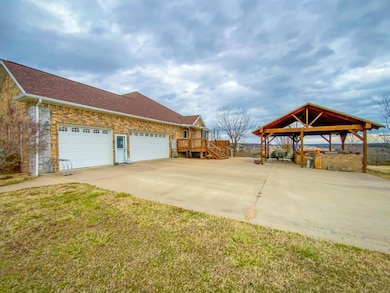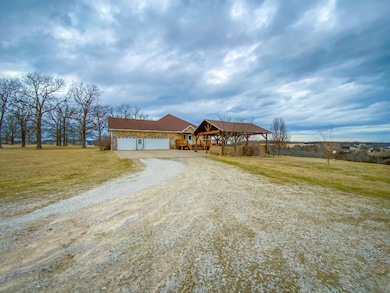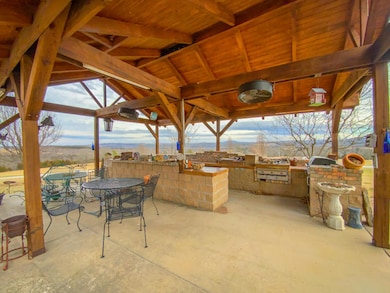Estimated payment $4,805/month
Highlights
- Deck
- Ranch Style House
- Wood Flooring
- Wooded Lot
- Cathedral Ceiling
- Granite Countertops
About This Home
Spectacular home with good views in all directions! This custom home boasts beautiful hardwood flooring, custom cabinets and granite countertops. Living room features cathedral ceiling with gas log fireplace. Oversized master bedroom also features a huge master bath with jetted tub & big walk in closet! The two spare bedrooms upstairs features a Jack and Jill bathroom for added convenience. Basement den is massive for all of those large get togethers or to just relax. Basement also features a 4th bedroom, 3rd bathroom and a 2nd kitchen for additional family members to live in if needed. A storm shelter is also located in the basement for added safety. A 1200 sq. ft. basement garage/workshop gives you all the room you need for projects and lake toys! Yes, this property is More...
Listing Agent
Century 21 Action Realty Brokerage Email: cparksc21@windstream.net License #PB00053325 Listed on: 05/08/2024
Home Details
Home Type
- Single Family
Year Built
- Built in 2009
Lot Details
- 21.88 Acre Lot
- Partially Fenced Property
- Wooded Lot
Home Design
- Ranch Style House
- Shingle Roof
- Asphalt Roof
Interior Spaces
- 4,448 Sq Ft Home
- Cathedral Ceiling
- Ceiling Fan
- Gas Log Fireplace
- Wood Flooring
- Attic Fan
Kitchen
- Microwave
- Dishwasher
- Granite Countertops
Bedrooms and Bathrooms
- 4 Bedrooms
- Walk-In Closet
Basement
- Walk-Out Basement
- Partial Basement
Parking
- Attached Garage
- Garage Door Opener
Outdoor Features
- Deck
- Covered Patio or Porch
Utilities
- Central Heating and Cooling System
- Heating System Uses Propane
- Well
- Propane Water Heater
- Septic Tank
- TV Antenna
Map
Home Values in the Area
Average Home Value in this Area
Property History
| Date | Event | Price | Change | Sq Ft Price |
|---|---|---|---|---|
| 11/12/2024 11/12/24 | For Sale | $765,000 | 0.0% | $172 / Sq Ft |
| 11/08/2024 11/08/24 | Off Market | $765,000 | -- | -- |
| 09/05/2024 09/05/24 | Price Changed | $765,000 | -2.2% | $172 / Sq Ft |
| 08/21/2024 08/21/24 | For Sale | $782,500 | 0.0% | $176 / Sq Ft |
| 05/24/2024 05/24/24 | Pending | -- | -- | -- |
| 05/08/2024 05/08/24 | For Sale | $782,500 | -- | $176 / Sq Ft |
Source: Northwest Arkansas Board of REALTORS®
MLS Number: H148981
- 3876 Highway 14
- 4290 Arkansas 14
- TBD Polite Rd W
- 020-05851-001 Lone Star Trail
- 15507 Husser Loop
- 2525 Dustin Ln
- 2382 Minnow Dr
- 19641 Stonington Rd N
- 000 Bear Bottom Dr
- 18655 N Elm St
- TBD West Ave
- 21771 Stonington Rd N
- 21771 Stonington Rd
- 14290 Newhope Rd
- 299 W Lowery Rd
- 6247 Poley Trail
- 0 Poley Trail
- 8296 Arkansas 14
- 118 Highway 281 Cutoff
- 22244 N Highway 281
- 115 White River Mountain Blvd
- 202 Ruby Ln
- 161 Trent St
- 2974 Maple St
- 2972 Maple St
- 1425 U S 62
- 120 Christian Way
- 144 Humanity Ln Unit D
- 281 Kelsi Ln
- 51 Countryside Cir
- 2453 Rock Springs Rd
- 166 Country Bluff Dr
- 12 Scenic Ct Unit 4
- 34 Golfshores Dr Unit 33
- 131 Deer Run Rd
- 622 Lake Shore Dr
- 1 Memory Ln Unit 8 Memory Ln
- 30 Fall Creek Dr Unit 6
- 157 Forest Ln
- 175 Golf View Dr Unit ID1267958P
