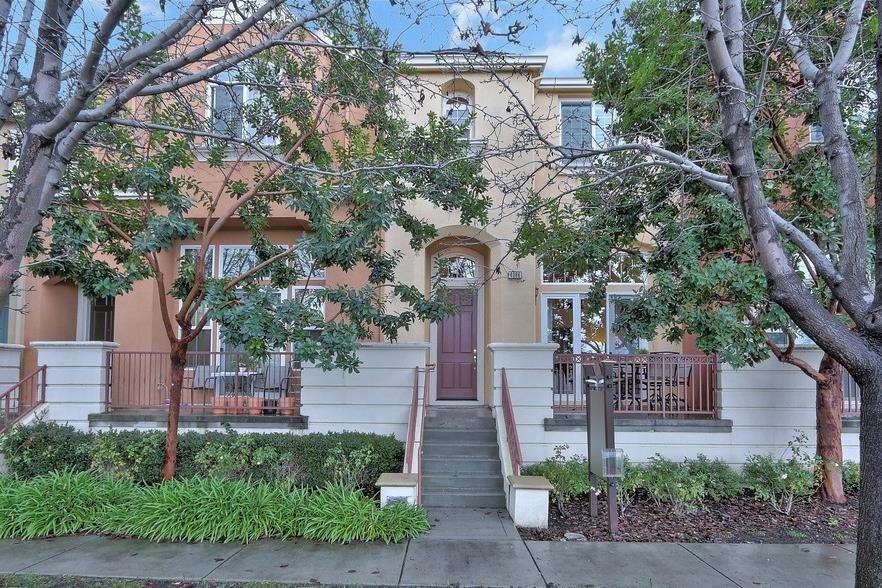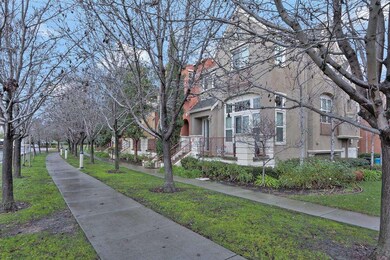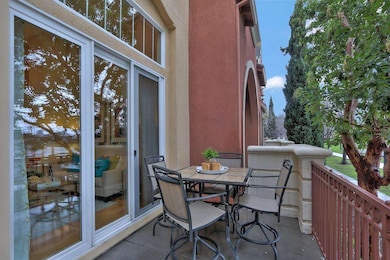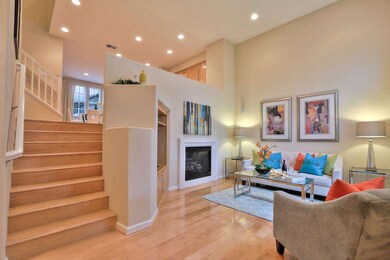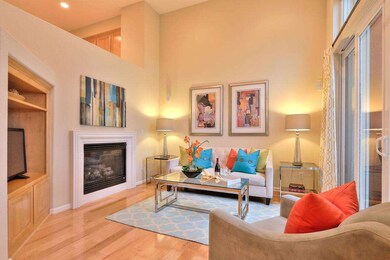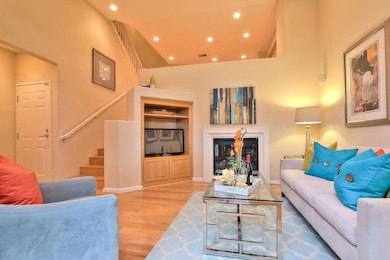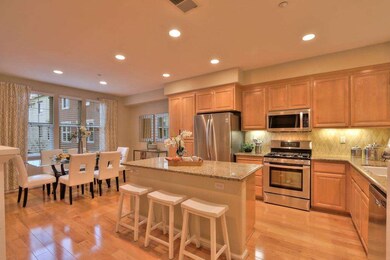
4086 Crandall Cir Unit 3 Santa Clara, CA 95054
North Santa Clara NeighborhoodHighlights
- Wood Flooring
- Mediterranean Architecture
- Granite Countertops
- Don Callejon School Rated A
- High Ceiling
- 2-minute walk to Live Oak Park
About This Home
As of March 2017Rivermark townhome on Live Oak Park. This elegant home features beautiful upgrades including Brand New stainless steel appliances, new maple hardwood floors throughout, plantation shutters, fresh interior paint and water softener. The formal living room offers high ceilings, a warm gas fireplace, built-in media niche and glass slider to the delightful front patio. The bright and open mid-level combines a gourmet kitchen featuring granite slab countertops and plentiful maple cabinetry with a sunny dining area, convenient office niche and powder bath. Upstairs are the spacious master and junior master suites, both with adjoining spa baths and large walk-in closets, plus a laundry room (washer and dryer included). The two car side-by-side garage includes crawl space for extra storage. It's a few steps walk to playground, community pool, Don Callejon schools & Rivermark Plaza. Easy commute to high tech employers.
Last Agent to Sell the Property
Mei Ling
Sereno Group License #01425296 Listed on: 02/08/2017

Last Buyer's Agent
David Kim
Intero Real Estate Services License #01356580

Townhouse Details
Home Type
- Townhome
Est. Annual Taxes
- $13,578
Year Built
- Built in 2004
Parking
- 2 Car Attached Garage
- Garage Door Opener
- Guest Parking
- On-Street Parking
Home Design
- Mediterranean Architecture
- Slab Foundation
- Tile Roof
Interior Spaces
- 1,464 Sq Ft Home
- 2-Story Property
- High Ceiling
- Fireplace With Gas Starter
- Double Pane Windows
- Formal Entry
- Dining Area
- Den
- Storage Room
- Alarm System
Kitchen
- Eat-In Kitchen
- Breakfast Bar
- Gas Oven
- Microwave
- Dishwasher
- Kitchen Island
- Granite Countertops
- Disposal
Flooring
- Wood
- Tile
Bedrooms and Bathrooms
- 2 Bedrooms
- Walk-In Closet
- Dual Sinks
- Bathtub with Shower
- Bathtub Includes Tile Surround
- Walk-in Shower
Laundry
- Laundry Room
- Washer and Dryer
Utilities
- Forced Air Heating and Cooling System
- 220 Volts
- Cable TV Available
Additional Features
- Balcony
- 2,396 Sq Ft Lot
Listing and Financial Details
- Assessor Parcel Number 097-97-086
Community Details
Overview
- Property has a Home Owners Association
- Association fees include common area electricity, common area gas, exterior painting, insurance - common area, insurance - structure, landscaping / gardening, maintenance - common area, maintenance - exterior, management fee, pool spa or tennis, reserves, roof, water
- Compass Management Association
- Built by Rivermark
- Greenbelt
Recreation
- Community Playground
- Community Pool
Ownership History
Purchase Details
Home Financials for this Owner
Home Financials are based on the most recent Mortgage that was taken out on this home.Purchase Details
Home Financials for this Owner
Home Financials are based on the most recent Mortgage that was taken out on this home.Purchase Details
Home Financials for this Owner
Home Financials are based on the most recent Mortgage that was taken out on this home.Purchase Details
Home Financials for this Owner
Home Financials are based on the most recent Mortgage that was taken out on this home.Similar Homes in Santa Clara, CA
Home Values in the Area
Average Home Value in this Area
Purchase History
| Date | Type | Sale Price | Title Company |
|---|---|---|---|
| Grant Deed | $1,020,000 | Chicago Title Company | |
| Grant Deed | $805,000 | Fidelity National Title Co | |
| Interfamily Deed Transfer | -- | None Available | |
| Grant Deed | $602,000 | First American Title Company |
Mortgage History
| Date | Status | Loan Amount | Loan Type |
|---|---|---|---|
| Open | $548,250 | New Conventional | |
| Closed | $548,250 | New Conventional | |
| Closed | $765,000 | Adjustable Rate Mortgage/ARM | |
| Previous Owner | $595,000 | Adjustable Rate Mortgage/ARM | |
| Previous Owner | $599,999 | Adjustable Rate Mortgage/ARM | |
| Previous Owner | $611,000 | Adjustable Rate Mortgage/ARM | |
| Previous Owner | $620,000 | New Conventional | |
| Previous Owner | $380,000 | New Conventional | |
| Previous Owner | $376,750 | New Conventional | |
| Previous Owner | $387,000 | Unknown | |
| Previous Owner | $405,000 | Purchase Money Mortgage |
Property History
| Date | Event | Price | Change | Sq Ft Price |
|---|---|---|---|---|
| 03/16/2017 03/16/17 | Sold | $1,020,000 | +2.0% | $697 / Sq Ft |
| 02/15/2017 02/15/17 | Pending | -- | -- | -- |
| 02/08/2017 02/08/17 | For Sale | $999,800 | +24.2% | $683 / Sq Ft |
| 05/28/2014 05/28/14 | Sold | $805,000 | +7.3% | $550 / Sq Ft |
| 04/18/2014 04/18/14 | Pending | -- | -- | -- |
| 04/09/2014 04/09/14 | For Sale | $749,888 | -- | $512 / Sq Ft |
Tax History Compared to Growth
Tax History
| Year | Tax Paid | Tax Assessment Tax Assessment Total Assessment is a certain percentage of the fair market value that is determined by local assessors to be the total taxable value of land and additions on the property. | Land | Improvement |
|---|---|---|---|---|
| 2025 | $13,578 | $1,183,792 | $591,896 | $591,896 |
| 2024 | $13,578 | $1,160,582 | $580,291 | $580,291 |
| 2023 | $13,442 | $1,137,826 | $568,913 | $568,913 |
| 2022 | $13,225 | $1,115,516 | $557,758 | $557,758 |
| 2021 | $13,176 | $1,093,644 | $546,822 | $546,822 |
| 2020 | $12,936 | $1,082,432 | $541,216 | $541,216 |
| 2019 | $12,921 | $1,061,208 | $530,604 | $530,604 |
| 2018 | $12,088 | $1,040,400 | $520,200 | $520,200 |
| 2017 | $9,965 | $850,274 | $425,137 | $425,137 |
| 2016 | $9,749 | $833,602 | $416,801 | $416,801 |
| 2015 | $9,711 | $821,082 | $410,541 | $410,541 |
| 2014 | -- | $684,293 | $341,124 | $343,169 |
Agents Affiliated with this Home
-
M
Seller's Agent in 2017
Mei Ling
Sereno Group
-
D
Buyer's Agent in 2017
David Kim
Intero Real Estate Services
-
Alex Comsa

Seller's Agent in 2014
Alex Comsa
Coldwell Banker Realty
(650) 847-7222
9 Total Sales
Map
Source: MLSListings
MLS Number: ML81638220
APN: 097-97-086
- 4064 Rivermark Pkwy
- 3901 Lick Mill Blvd Unit 230
- 3901 Lick Mill Blvd Unit 305
- 3901 Lick Mill Blvd Unit 458
- 4446 Billings Cir
- 1220 Kelley Way
- 4362 Headen Way
- 920 Clyde Ave
- 930 Clyde Ave
- 1581 Shore Place Unit 1
- 1031 Clyde Ave Unit 1802
- 1883 Agnew Rd Unit 367
- 1883 Agnew Rd Unit 104
- 1901 Garzoni Place Unit 405
- 247 Montague Expy
- 245 Montague Expy
- 4220 Ramshall Place
- 323 Montague Expy
- 1900 Chestnut St
- 4503 Cheeney St
