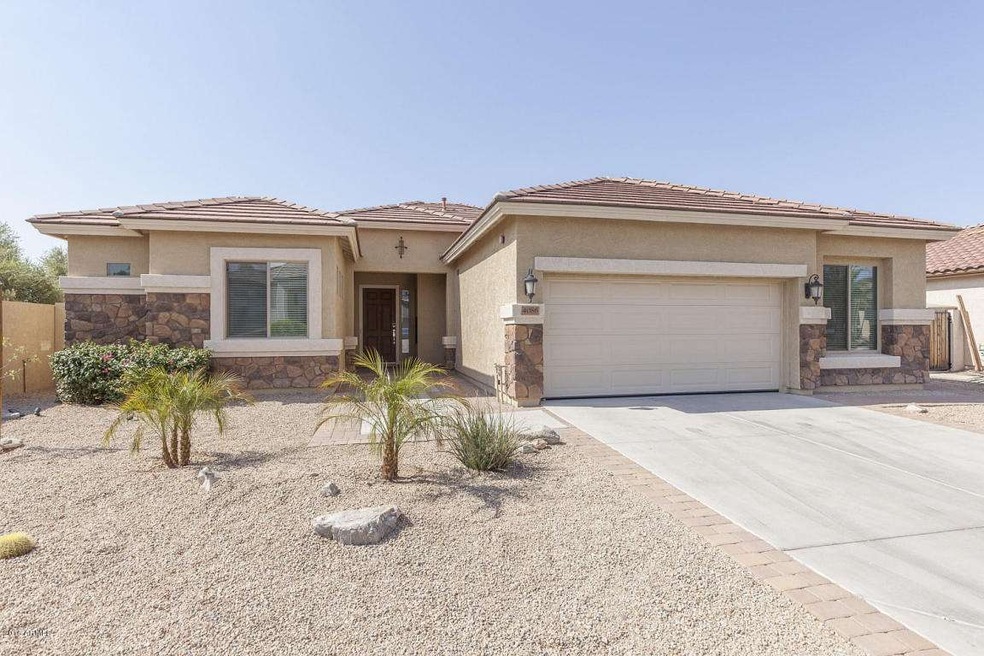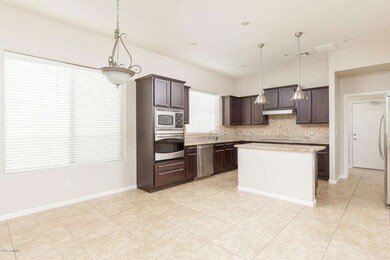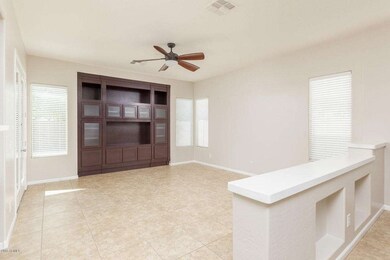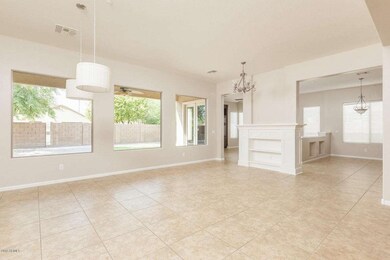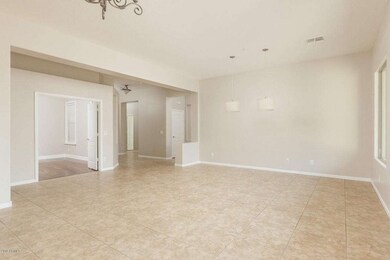
4086 E Saraband Way Gilbert, AZ 85298
Seville NeighborhoodHighlights
- Golf Course Community
- Mountain View
- Corner Lot
- Riggs Elementary School Rated A
- Clubhouse
- Community Pool
About This Home
As of March 2016This one-story, 10 foot-ceiling home is full of light and custom design features, such as the media center and mantel bookcase. The 2,750 sq. ft. open floor plan includes 3 bedrooms, 3 full bathrooms, bright living and formal dining rooms, family room, and two bonus rooms: a den with French doors and a huge hobby room.
Our design team has renewed the home with new gourmet kitchen features such as stainless steel appliances, wall oven, beautiful granite countertops, full tile backsplash, and island. The large backyard includes a covered and paved patio and is surrounded by one-story homes all around. **Motivated seller!**
Last Agent to Sell the Property
Jacqueline Moore
Opendoor Brokerage, LLC License #SA662341000 Listed on: 08/21/2015
Home Details
Home Type
- Single Family
Est. Annual Taxes
- $1,992
Year Built
- Built in 2010
Lot Details
- 8,388 Sq Ft Lot
- Desert faces the front and back of the property
- Block Wall Fence
- Corner Lot
- Grass Covered Lot
HOA Fees
- $67 Monthly HOA Fees
Parking
- 2 Car Direct Access Garage
- Garage Door Opener
Home Design
- Wood Frame Construction
- Tile Roof
- Stucco
Interior Spaces
- 2,750 Sq Ft Home
- 1-Story Property
- Mountain Views
Kitchen
- Eat-In Kitchen
- Breakfast Bar
- Built-In Microwave
- Kitchen Island
Flooring
- Carpet
- Laminate
- Tile
Bedrooms and Bathrooms
- 3 Bedrooms
- Primary Bathroom is a Full Bathroom
- 3 Bathrooms
- Dual Vanity Sinks in Primary Bathroom
- Bathtub With Separate Shower Stall
Outdoor Features
- Covered Patio or Porch
Schools
- Riggs Elementary School
- Willie & Coy Payne Jr. High Middle School
- Basha Elementary High School
Utilities
- Refrigerated Cooling System
- Heating System Uses Natural Gas
Listing and Financial Details
- Tax Lot 47
- Assessor Parcel Number 313-04-330
Community Details
Overview
- Association fees include ground maintenance
- Aam Association, Phone Number (602) 957-9191
- Built by Shea Homes
- Seville Parcel 18B Subdivision
Amenities
- Clubhouse
- Recreation Room
Recreation
- Golf Course Community
- Community Playground
- Community Pool
- Community Spa
- Bike Trail
Ownership History
Purchase Details
Purchase Details
Home Financials for this Owner
Home Financials are based on the most recent Mortgage that was taken out on this home.Purchase Details
Home Financials for this Owner
Home Financials are based on the most recent Mortgage that was taken out on this home.Purchase Details
Home Financials for this Owner
Home Financials are based on the most recent Mortgage that was taken out on this home.Purchase Details
Home Financials for this Owner
Home Financials are based on the most recent Mortgage that was taken out on this home.Purchase Details
Home Financials for this Owner
Home Financials are based on the most recent Mortgage that was taken out on this home.Similar Homes in Gilbert, AZ
Home Values in the Area
Average Home Value in this Area
Purchase History
| Date | Type | Sale Price | Title Company |
|---|---|---|---|
| Special Warranty Deed | -- | None Listed On Document | |
| Warranty Deed | $344,000 | Security Title Agency Inc | |
| Cash Sale Deed | $360,765 | Fidelity Natl Title Agency | |
| Quit Claim Deed | -- | Fidelity Natl Title Agency | |
| Warranty Deed | $265,701 | Fidelity National Title | |
| Warranty Deed | -- | Fidelity National Title |
Mortgage History
| Date | Status | Loan Amount | Loan Type |
|---|---|---|---|
| Previous Owner | $276,800 | New Conventional | |
| Previous Owner | $275,200 | New Conventional | |
| Previous Owner | $270,000 | Purchase Money Mortgage | |
| Previous Owner | $256,000 | New Conventional | |
| Previous Owner | $260,888 | FHA |
Property History
| Date | Event | Price | Change | Sq Ft Price |
|---|---|---|---|---|
| 03/30/2016 03/30/16 | Sold | $344,000 | -0.3% | $125 / Sq Ft |
| 02/26/2016 02/26/16 | Price Changed | $345,000 | -1.1% | $125 / Sq Ft |
| 02/06/2016 02/06/16 | Price Changed | $349,000 | -0.3% | $127 / Sq Ft |
| 01/15/2016 01/15/16 | Price Changed | $350,000 | -2.2% | $127 / Sq Ft |
| 01/07/2016 01/07/16 | Price Changed | $358,000 | -0.3% | $130 / Sq Ft |
| 11/19/2015 11/19/15 | Price Changed | $359,000 | -0.5% | $131 / Sq Ft |
| 08/21/2015 08/21/15 | Sold | $360,765 | +0.2% | $131 / Sq Ft |
| 08/21/2015 08/21/15 | For Sale | $360,000 | +0.1% | $131 / Sq Ft |
| 07/28/2015 07/28/15 | Pending | -- | -- | -- |
| 07/16/2015 07/16/15 | Price Changed | $359,800 | -2.7% | $131 / Sq Ft |
| 07/09/2015 07/09/15 | Price Changed | $369,900 | -0.3% | $135 / Sq Ft |
| 06/29/2015 06/29/15 | Price Changed | $371,000 | -1.1% | $135 / Sq Ft |
| 06/19/2015 06/19/15 | For Sale | $375,000 | -- | $136 / Sq Ft |
Tax History Compared to Growth
Tax History
| Year | Tax Paid | Tax Assessment Tax Assessment Total Assessment is a certain percentage of the fair market value that is determined by local assessors to be the total taxable value of land and additions on the property. | Land | Improvement |
|---|---|---|---|---|
| 2025 | $2,864 | $37,289 | -- | -- |
| 2024 | $2,797 | $35,513 | -- | -- |
| 2023 | $2,797 | $54,570 | $10,910 | $43,660 |
| 2022 | $2,698 | $41,510 | $8,300 | $33,210 |
| 2021 | $2,828 | $38,470 | $7,690 | $30,780 |
| 2020 | $2,814 | $35,870 | $7,170 | $28,700 |
| 2019 | $2,703 | $33,600 | $6,720 | $26,880 |
| 2018 | $2,618 | $29,870 | $5,970 | $23,900 |
| 2017 | $2,451 | $30,170 | $6,030 | $24,140 |
| 2016 | $2,368 | $30,210 | $6,040 | $24,170 |
| 2015 | $2,288 | $27,480 | $5,490 | $21,990 |
Agents Affiliated with this Home
-
J
Seller's Agent in 2016
Jacqueline Moore
Opendoor Brokerage, LLC
-
Christy Rios

Buyer's Agent in 2016
Christy Rios
Keller Williams Integrity First
(602) 565-4851
1 in this area
157 Total Sales
-
J
Seller's Agent in 2015
Jared English
Congress Realty, Inc.
-
D
Buyer's Agent in 2015
David Berens
Opendoor Homes
Map
Source: Arizona Regional Multiple Listing Service (ARMLS)
MLS Number: 5324398
APN: 313-04-330
- 4241 E Andre Ave
- 4227 E Ravenswood Dr
- 3892 E Ravenswood Dr
- 3950 E Augusta Ave
- 4348 E Muirfield St
- 4389 E Muirfield St
- 3746 E Vallejo Dr
- 6646 S Cartier Dr
- 3890 E Andalusia Ave
- 6656 S Classic Way
- 4247 E Crown Ct
- 6623 S Classic Way
- Avelino Plan at Legado West - Cactus
- Casoria Plan at Legado West - Cactus
- Prato Plan at Legado West - Cactus
- Rimini Plan at Legado West - Cactus
- Barletta Plan at Legado West - Cactus
- 6587 S Classic Way
- 25814 S 177th St
- 6519 S Forest Ct
