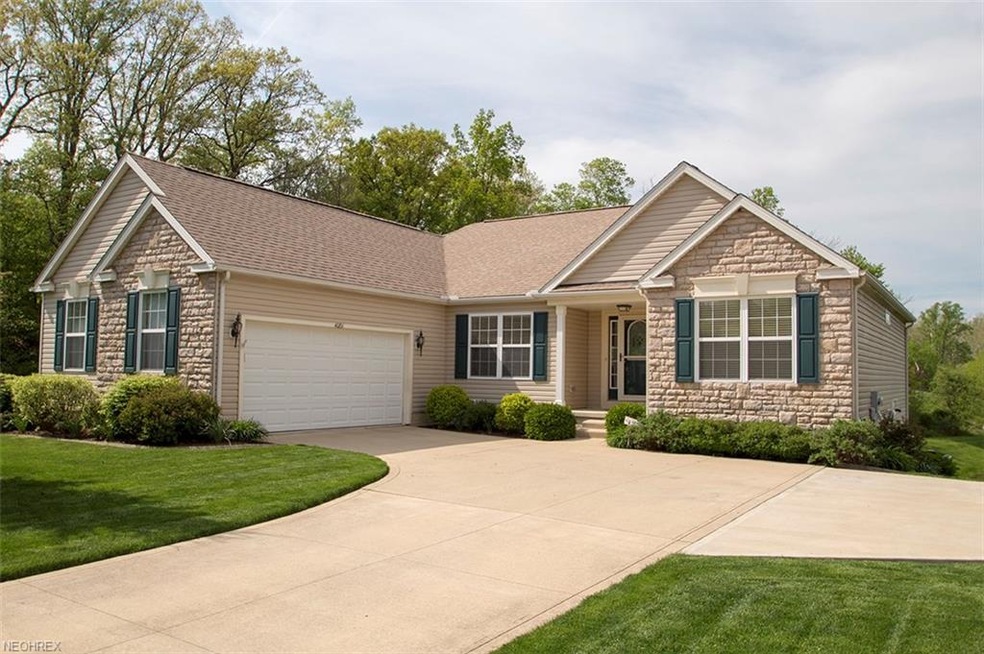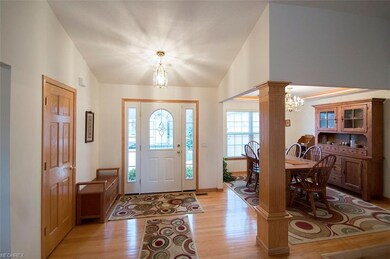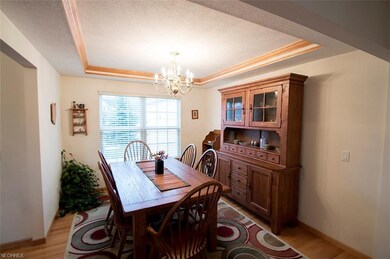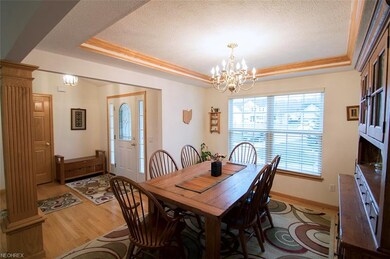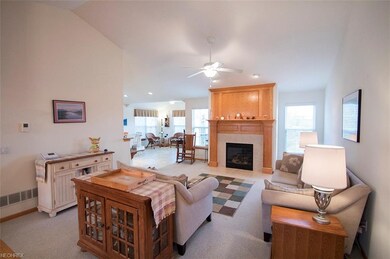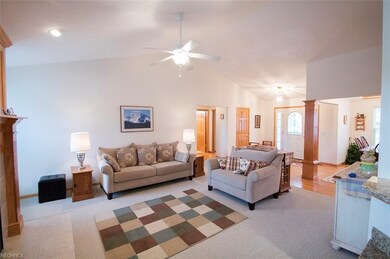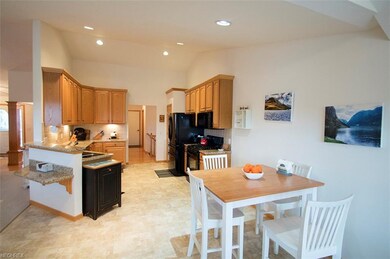
4086 Turnberry Dr Medina, OH 44256
Highlights
- Medical Services
- View of Trees or Woods
- Wooded Lot
- Ralph E. Waite Elementary School Rated A
- Spring on Lot
- 1 Fireplace
About This Home
As of July 2018This fabulous Montville Township ranch is nestled on a sought after cul-de-sac lot that offers beautiful lake and creek views. You’ll appreciate the spacious open floor plan complimented with a neutral décor. The inviting great room features a gas log fireplace. A large custom eat-in kitchen includes a vaulted ceiling, 48” high kitchen cabinets, granite countertop, tile backsplash, and a bump-out sun room. The dining room offers hardwood floors and a tray ceiling. A deluxe owner’s suite is complete with a bay wall of windows, tray ceiling, his and her walk-in closets, plus a private bath with a double vanity, tile floor, and shower. The professionally finished walk-out lower level includes 9’ ceilings, a large family room, a fourth bedroom with daylight windows, and a full shower bath. Patio doors lead out to a custom paver patio and a fenced-in area that’s perfect for children or pets. Large storage room. Upgraded mechanical systems with 4 zone heating and cooling. Sprinklers front and back. Newer appliances and smart garage door opener. Square footage includes lower level.
Last Buyer's Agent
Jane Kolenda
Deleted Agent License #2005008722
Home Details
Home Type
- Single Family
Est. Annual Taxes
- $5,576
Year Built
- Built in 2006
Lot Details
- 0.41 Acre Lot
- Lot Dimensions are 95x189
- Cul-De-Sac
- Street terminates at a dead end
- Sprinkler System
- Wooded Lot
HOA Fees
- $17 Monthly HOA Fees
Home Design
- Asphalt Roof
- Stone Siding
- Vinyl Construction Material
Interior Spaces
- 2,971 Sq Ft Home
- 1-Story Property
- 1 Fireplace
- Views of Woods
Kitchen
- Range
- Microwave
- Dishwasher
- Disposal
Bedrooms and Bathrooms
- 4 Bedrooms
Finished Basement
- Walk-Out Basement
- Basement Fills Entire Space Under The House
Home Security
- Carbon Monoxide Detectors
- Fire and Smoke Detector
Parking
- 2 Car Attached Garage
- Garage Drain
- Garage Door Opener
Outdoor Features
- Spring on Lot
- Patio
Utilities
- Forced Air Heating and Cooling System
- Humidifier
- Heating System Uses Gas
Listing and Financial Details
- Assessor Parcel Number 030-11B-36-081
Community Details
Overview
- Windsor Park Community
Amenities
- Medical Services
- Shops
Recreation
- Park
Ownership History
Purchase Details
Home Financials for this Owner
Home Financials are based on the most recent Mortgage that was taken out on this home.Purchase Details
Home Financials for this Owner
Home Financials are based on the most recent Mortgage that was taken out on this home.Purchase Details
Home Financials for this Owner
Home Financials are based on the most recent Mortgage that was taken out on this home.Purchase Details
Home Financials for this Owner
Home Financials are based on the most recent Mortgage that was taken out on this home.Purchase Details
Similar Homes in Medina, OH
Home Values in the Area
Average Home Value in this Area
Purchase History
| Date | Type | Sale Price | Title Company |
|---|---|---|---|
| Warranty Deed | $305,000 | None Available | |
| Fiduciary Deed | $287,000 | None Available | |
| Warranty Deed | $358,009 | -- | |
| Warranty Deed | $358,100 | None Available | |
| Warranty Deed | $64,350 | -- |
Mortgage History
| Date | Status | Loan Amount | Loan Type |
|---|---|---|---|
| Open | $254,000 | New Conventional | |
| Closed | $259,200 | Purchase Money Mortgage | |
| Previous Owner | $168,500 | Future Advance Clause Open End Mortgage | |
| Previous Owner | $18,000 | Credit Line Revolving | |
| Previous Owner | $286,000 | Future Advance Clause Open End Mortgage |
Property History
| Date | Event | Price | Change | Sq Ft Price |
|---|---|---|---|---|
| 07/12/2018 07/12/18 | Sold | $305,000 | -1.6% | $103 / Sq Ft |
| 06/03/2018 06/03/18 | Pending | -- | -- | -- |
| 05/30/2018 05/30/18 | Price Changed | $309,900 | -3.1% | $104 / Sq Ft |
| 03/28/2018 03/28/18 | For Sale | $319,900 | +11.5% | $108 / Sq Ft |
| 06/19/2015 06/19/15 | Sold | $287,000 | -4.0% | $97 / Sq Ft |
| 04/04/2015 04/04/15 | Pending | -- | -- | -- |
| 01/28/2015 01/28/15 | For Sale | $298,900 | -- | $101 / Sq Ft |
Tax History Compared to Growth
Tax History
| Year | Tax Paid | Tax Assessment Tax Assessment Total Assessment is a certain percentage of the fair market value that is determined by local assessors to be the total taxable value of land and additions on the property. | Land | Improvement |
|---|---|---|---|---|
| 2024 | $6,581 | $123,140 | $32,630 | $90,510 |
| 2023 | $6,581 | $123,140 | $32,630 | $90,510 |
| 2022 | $5,656 | $122,140 | $32,630 | $89,510 |
| 2021 | $5,606 | $103,550 | $25,900 | $77,650 |
| 2020 | $5,633 | $103,550 | $25,900 | $77,650 |
| 2019 | $5,732 | $103,550 | $25,900 | $77,650 |
| 2018 | $5,971 | $100,450 | $23,810 | $76,640 |
| 2017 | $6,069 | $100,450 | $23,810 | $76,640 |
| 2016 | $6,135 | $100,450 | $23,810 | $76,640 |
| 2015 | $5,624 | $96,600 | $21,840 | $74,760 |
| 2014 | $5,529 | $96,600 | $21,840 | $74,760 |
| 2013 | $5,537 | $96,600 | $21,840 | $74,760 |
Agents Affiliated with this Home
-
Barbara Wilson

Seller's Agent in 2018
Barbara Wilson
Howard Hanna
(330) 807-2778
525 in this area
1,366 Total Sales
-
J
Buyer's Agent in 2018
Jane Kolenda
Deleted Agent
-
Lori Schwarz

Seller's Agent in 2015
Lori Schwarz
Keller Williams Elevate
(330) 725-4408
21 in this area
78 Total Sales
-
Stephen Gates

Seller Co-Listing Agent in 2015
Stephen Gates
Keller Williams Elevate
(330) 406-6666
18 in this area
107 Total Sales
-
Sally Johnson

Buyer's Agent in 2015
Sally Johnson
BHHS Northwood
(330) 815-4424
63 Total Sales
Map
Source: MLS Now
MLS Number: 3981770
APN: 030-11B-36-081
- 3832 Sharon Copley Rd
- 6012 Champagne Shores
- 5969 Emerald Lakes Dr
- 6204 Mulberry Bend Dr
- 6322 Mulberry Bend Dr
- 5900 Trystin Tree Dr
- 5790 Emerald Lakes Dr
- 3598 Lake Ridge Dr
- 6439 Wadsworth Rd
- 1224 Gold Crest Dr
- 3740 Turnberry Dr
- 1086 Sugarhouse Ln
- 5640 Trystin Tree Dr
- 1072 Alexandria Ln
- 4153 Fox Meadow Dr
- 4104 Fox Meadow Dr
- 0 River Styx Rd
- 0 Sharon Copley Rd Unit 225022581
- 3333 Blue Heron Trace
- 6440 Aberdeen Ln
