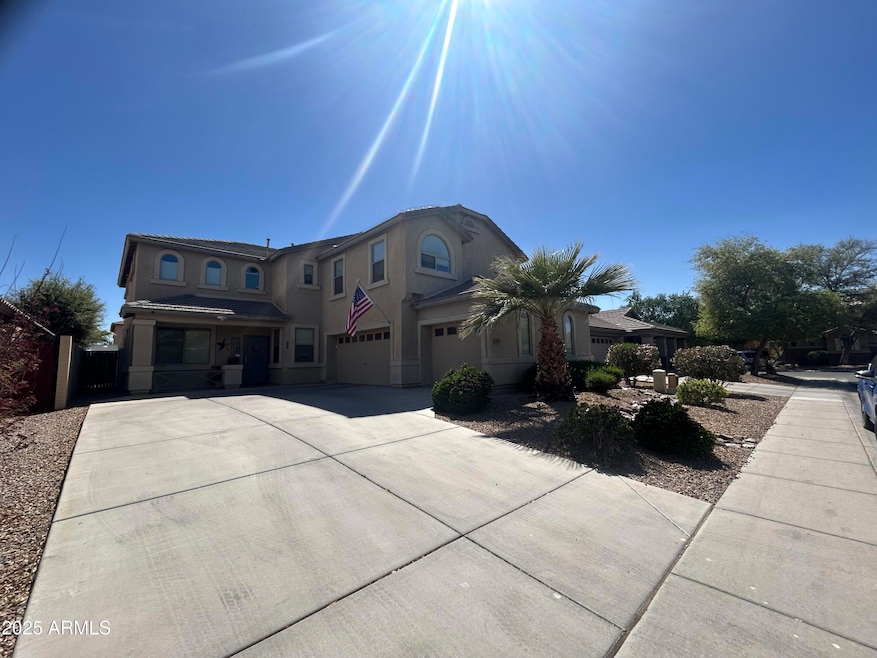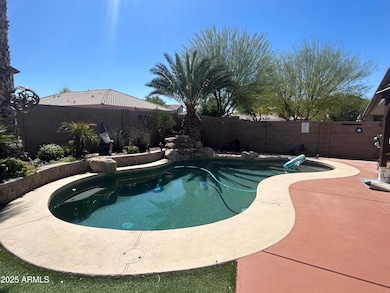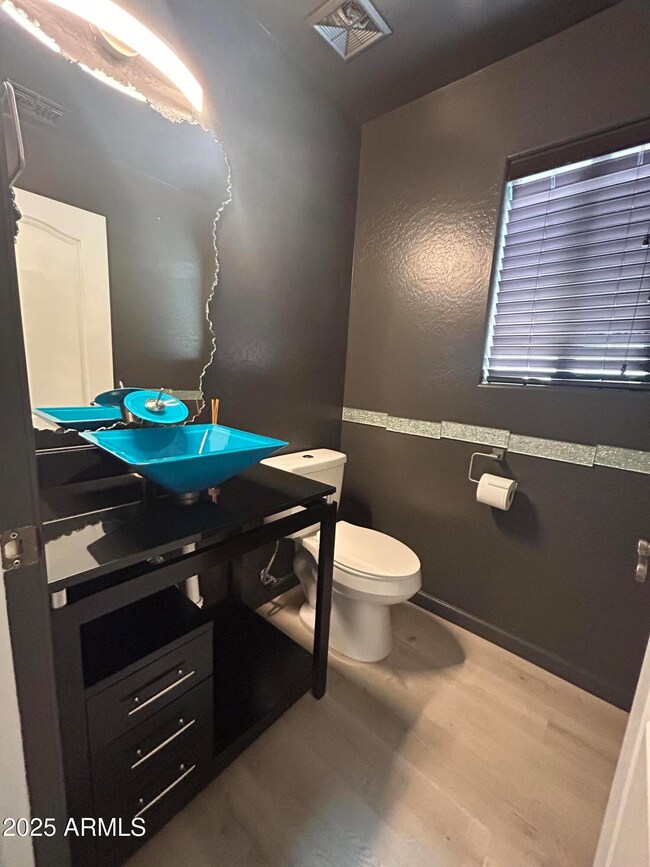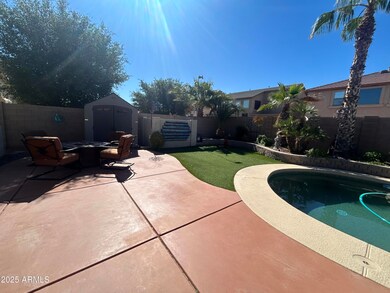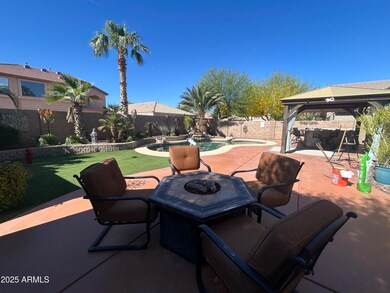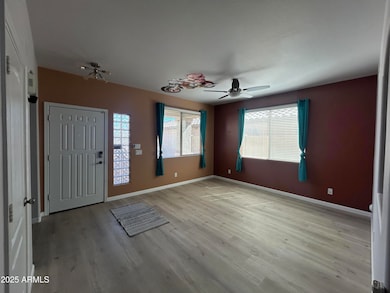
40865 W Novak Ln Maricopa, AZ 85138
Highlights
- Play Pool
- Granite Countertops
- Eat-In Kitchen
- Vaulted Ceiling
- Covered patio or porch
- Double Pane Windows
About This Home
As of May 2025PROFESSIONAL PICS COMING TUES 4/22. Stunning 5-Bedroom Home with Pool, Outdoor Kitchen & More! Welcome to this beautifully updated home offering over 3,000 sq ft of living space, 5 bedrooms, and 2.5 bathrooms — perfect for families or anyone who loves to entertain! Situated on a spacious lot with a 3-car garage and ample driveway parking, this property is loaded with upgrades and thoughtful features throughout. Step inside to a grand family room featuring a cozy gas fireplace, cathedral ceilings, remote-controlled cellular shades, and surround sound—ideal for relaxing or entertaining guests. The 5th bedroom is conveniently located on the main floor and is currently being used as a den/home office. The heart of the home is the gorgeous eat-in kitchen, boasting granite countertops, 42'' cabinets with crown moulding, a spacious pantry with barn doors, and premium black slate stainless steel appliances, including an Advantium Profile microwavea powerful multi-function appliance that does more than just reheat! A beautifully updated laundry room with newer cabinetry includes a washer and dryer for added convenience.
Upstairs, you'll find a spacious loft area that can serve as a home office, playroom, or media space, plus four additional bedrooms and a full bathperfect for family or guests. The primary suite is a true retreat, featuring a huge bedroom, double-sink vanity, walk-in shower, SAUNA, and a massive walk-in closet. Step outside into your own backyard oasisan entertainer's dream with a heated Pebble Tec pool, pergola, full outdoor kitchen, gas fire pit, putting green, shed, and even a dog run! With tons of storage, high-end finishes, and upgrades throughout, this home has it all!
Last Agent to Sell the Property
HomeSmart Premier License #BR643031000 Listed on: 04/21/2025

Home Details
Home Type
- Single Family
Est. Annual Taxes
- $3,092
Year Built
- Built in 2007
Lot Details
- 6,876 Sq Ft Lot
- Desert faces the front and back of the property
- Block Wall Fence
- Artificial Turf
- Front and Back Yard Sprinklers
- Sprinklers on Timer
HOA Fees
- $47 Monthly HOA Fees
Parking
- 3 Car Garage
- 4 Open Parking Spaces
- Side or Rear Entrance to Parking
- Garage Door Opener
Home Design
- Wood Frame Construction
- Tile Roof
- Stucco
Interior Spaces
- 3,048 Sq Ft Home
- 2-Story Property
- Vaulted Ceiling
- Ceiling Fan
- Gas Fireplace
- Double Pane Windows
- Solar Screens
- Family Room with Fireplace
Kitchen
- Eat-In Kitchen
- Breakfast Bar
- Built-In Microwave
- ENERGY STAR Qualified Appliances
- Kitchen Island
- Granite Countertops
Flooring
- Carpet
- Laminate
Bedrooms and Bathrooms
- 5 Bedrooms
- Primary Bathroom is a Full Bathroom
- 2.5 Bathrooms
- Dual Vanity Sinks in Primary Bathroom
Pool
- Play Pool
- Pool Pump
Outdoor Features
- Covered patio or porch
- Fire Pit
- Outdoor Storage
- Built-In Barbecue
Schools
- Pima Butte Elementary School
- Desert Wind Middle School
- Maricopa High School
Utilities
- Zoned Heating and Cooling System
- Heating System Uses Natural Gas
Listing and Financial Details
- Tax Lot 88
- Assessor Parcel Number 512-43-207
Community Details
Overview
- Association fees include ground maintenance
- Homestead North Association, Phone Number (520) 630-3993
- Built by D.R. Horton
- Homestead North Subdivision
Recreation
- Community Playground
- Bike Trail
Ownership History
Purchase Details
Home Financials for this Owner
Home Financials are based on the most recent Mortgage that was taken out on this home.Purchase Details
Home Financials for this Owner
Home Financials are based on the most recent Mortgage that was taken out on this home.Purchase Details
Home Financials for this Owner
Home Financials are based on the most recent Mortgage that was taken out on this home.Purchase Details
Home Financials for this Owner
Home Financials are based on the most recent Mortgage that was taken out on this home.Purchase Details
Home Financials for this Owner
Home Financials are based on the most recent Mortgage that was taken out on this home.Similar Homes in Maricopa, AZ
Home Values in the Area
Average Home Value in this Area
Purchase History
| Date | Type | Sale Price | Title Company |
|---|---|---|---|
| Warranty Deed | $468,000 | Security Title Agency | |
| Warranty Deed | -- | Navi Title Agency | |
| Warranty Deed | $315,000 | First Arizona Title Agency L | |
| Warranty Deed | $193,500 | Chicago Title Agency Inc | |
| Corporate Deed | $274,171 | Dhi Title Of Arizona Inc | |
| Corporate Deed | -- | Dhi Title Of Arizona Inc |
Mortgage History
| Date | Status | Loan Amount | Loan Type |
|---|---|---|---|
| Open | $16,380 | New Conventional | |
| Open | $30,000 | New Conventional | |
| Open | $459,522 | FHA | |
| Previous Owner | $392,000 | New Conventional | |
| Previous Owner | $187,500 | New Conventional | |
| Previous Owner | $18,300 | Credit Line Revolving | |
| Previous Owner | $174,150 | New Conventional | |
| Previous Owner | $241,920 | New Conventional |
Property History
| Date | Event | Price | Change | Sq Ft Price |
|---|---|---|---|---|
| 05/23/2025 05/23/25 | Sold | $468,000 | -6.0% | $154 / Sq Ft |
| 05/15/2025 05/15/25 | For Sale | $497,990 | 0.0% | $163 / Sq Ft |
| 04/25/2025 04/25/25 | Pending | -- | -- | -- |
| 04/21/2025 04/21/25 | For Sale | $497,990 | +58.1% | $163 / Sq Ft |
| 10/11/2017 10/11/17 | Sold | $315,000 | -4.5% | $103 / Sq Ft |
| 08/04/2017 08/04/17 | For Sale | $329,800 | +73.6% | $108 / Sq Ft |
| 04/30/2014 04/30/14 | Sold | $190,000 | -2.6% | $62 / Sq Ft |
| 02/26/2014 02/26/14 | Pending | -- | -- | -- |
| 02/21/2014 02/21/14 | For Sale | $195,000 | -- | $64 / Sq Ft |
Tax History Compared to Growth
Tax History
| Year | Tax Paid | Tax Assessment Tax Assessment Total Assessment is a certain percentage of the fair market value that is determined by local assessors to be the total taxable value of land and additions on the property. | Land | Improvement |
|---|---|---|---|---|
| 2025 | $3,092 | $35,252 | -- | -- |
| 2024 | $2,925 | $43,098 | -- | -- |
| 2023 | $3,011 | $30,558 | $2,091 | $28,467 |
| 2022 | $2,925 | $24,282 | $2,091 | $22,191 |
| 2021 | $2,792 | $22,306 | $0 | $0 |
| 2020 | $2,665 | $22,070 | $0 | $0 |
| 2019 | $2,563 | $19,703 | $0 | $0 |
| 2018 | $2,529 | $18,466 | $0 | $0 |
| 2017 | $3,329 | $18,190 | $0 | $0 |
| 2016 | $3,043 | $18,631 | $1,250 | $17,381 |
| 2014 | $2,920 | $13,331 | $1,000 | $12,331 |
Agents Affiliated with this Home
-
K
Seller's Agent in 2025
Kimberly Frederick
HomeSmart Premier
-
E
Buyer's Agent in 2025
Emily Meinders
HomeSmart
-
M
Buyer Co-Listing Agent in 2025
Michael Sanders
HomeSmart
-
C
Seller's Agent in 2017
Cynthia A Claflin-debrocke
RAN Realty & Property Management
-
J
Buyer's Agent in 2017
Jason Nelson
The Maricopa Real Estate Co
-
r
Seller's Agent in 2014
randy fitch
Locality Real Estate
Map
Source: Arizona Regional Multiple Listing Service (ARMLS)
MLS Number: 6850991
APN: 512-43-207
- 40724 W Novak Ln
- 21033 N Alexis Ave
- 41133 W Sanders Way
- 20814 N Dries Rd
- 41182 W Robbins Dr
- 40468 W Sanders Way
- 20761 N Herbert Ave
- 40390 W Coltin Way
- 41280 W Sanders Way
- 41162 W Hayden Dr
- 41373 W Coltin Way
- 41392 W Coltin Way
- 41388 W Hopper Dr
- 40316 W Hopper Dr
- 21348 N Belt Dr
- 40563 W Michaels Dr
- 40531 W Michaels Dr
- 40893 W Bedford Dr
- 40499 W Michaels Dr
- 40402 W Hayden Dr
