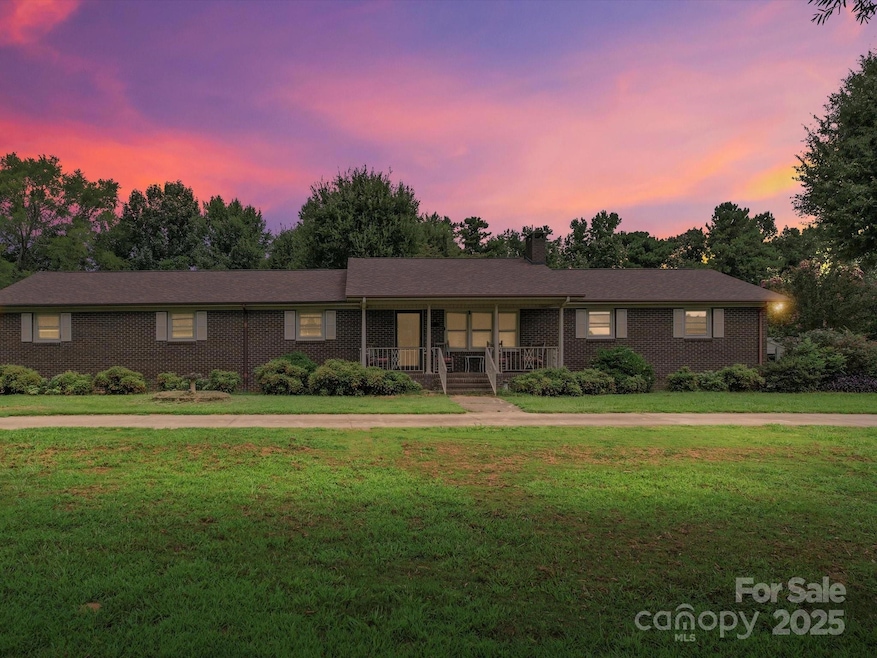
40867 Deer Haven Dr Albemarle, NC 28001
Estimated payment $2,536/month
Highlights
- Very Popular Property
- Enclosed Patio or Porch
- Walk-In Closet
- Workshop
- 2 Car Attached Garage
- Shed
About This Home
Welcome to this charming brick home set on 1.69 acres in the peaceful countryside!
Nestled on a quiet dead-end road, this well-maintained property offers the perfect blend of comfort, privacy, and space for everyone.
Inside, you’ll find 4 spacious bedrooms and 2 full bathrooms, each with a nice-size closet—while the master suite boasts a walk-in closet. The inviting layout flows easily, and the bright sunroom overlooking the backyard is perfect for peaceful mornings or relaxing evenings.
Highlights include an attached 2-car garage, basement with workshop area, circular concrete driveway, and an additional 2-car shed for even more storage and workspace.
The expansive yards provide plenty of room for outdoor activities, gardening, or simply soaking in the serenity of country living.
If you’re searching for a home that offers comfort, functionality, and room to spread out—this one is a must-see!
Agent is related to the seller.
Listing Agent
Divine Real Estate Boutique, LLC Brokerage Email: meganpinion16@gmail.com License #336340 Listed on: 08/21/2025
Home Details
Home Type
- Single Family
Est. Annual Taxes
- $1,305
Year Built
- Built in 1978
Lot Details
- Level Lot
- Property is zoned R-20
Parking
- 2 Car Attached Garage
- Detached Carport Space
- Basement Garage
- Driveway
Home Design
- Four Sided Brick Exterior Elevation
Interior Spaces
- 1-Story Property
- Ceiling Fan
- Living Room with Fireplace
- Pull Down Stairs to Attic
Kitchen
- Electric Oven
- Dishwasher
Flooring
- Linoleum
- Laminate
Bedrooms and Bathrooms
- 4 Main Level Bedrooms
- Walk-In Closet
- 2 Full Bathrooms
Laundry
- Dryer
- Washer
Basement
- Walk-Out Basement
- Walk-Up Access
- French Drain
- Workshop
- Crawl Space
Outdoor Features
- Enclosed Patio or Porch
- Shed
Schools
- Norwood Elementary School
- South Stanly Middle School
Utilities
- Central Heating and Cooling System
- Heat Pump System
- Heating System Uses Propane
- Power Generator
- Electric Water Heater
- Septic Tank
- Cable TV Available
Listing and Financial Details
- Assessor Parcel Number 6556-03-33-4859
Map
Home Values in the Area
Average Home Value in this Area
Tax History
| Year | Tax Paid | Tax Assessment Tax Assessment Total Assessment is a certain percentage of the fair market value that is determined by local assessors to be the total taxable value of land and additions on the property. | Land | Improvement |
|---|---|---|---|---|
| 2024 | $1,305 | $171,692 | $26,640 | $145,052 |
| 2023 | $1,402 | $171,692 | $26,640 | $145,052 |
| 2022 | $1,402 | $171,692 | $26,640 | $145,052 |
| 2021 | $1,400 | $171,692 | $26,640 | $145,052 |
| 2020 | $1,315 | $150,998 | $22,622 | $128,376 |
| 2019 | $46 | $150,998 | $22,622 | $128,376 |
| 2018 | $949 | $150,998 | $22,622 | $128,376 |
| 2017 | $1,163 | $150,998 | $22,622 | $128,376 |
| 2016 | $1,141 | $148,144 | $20,450 | $127,694 |
| 2015 | $1,223 | $148,144 | $20,450 | $127,694 |
| 2014 | $1,229 | $148,144 | $20,450 | $127,694 |
Property History
| Date | Event | Price | Change | Sq Ft Price |
|---|---|---|---|---|
| 08/21/2025 08/21/25 | For Sale | $445,500 | -- | $212 / Sq Ft |
Purchase History
| Date | Type | Sale Price | Title Company |
|---|---|---|---|
| Warranty Deed | $2,000 | None Listed On Document |
Similar Homes in Albemarle, NC
Source: Canopy MLS (Canopy Realtor® Association)
MLS Number: 4293491
APN: 6556-03-33-4859
- 40934 Deer Haven Dr
- Vac 16.2 Acres Southbound Rd
- 40806 Southbound Rd
- 41042 Dennis Rd
- 00 Us 52 Hwy
- 0000 Stony Gap Rd
- 17837 Porter Hill Rd
- 44392 Dennis Rd
- 37156 Southside Rd
- 0 Midway Rd
- 226 J P Dr
- 2116 Morgan Hills Dr
- 1120 Freeman View Dr
- 202 J P Dr Unit 183
- 1109 Freeman View Dr
- Vacant Cooper Rd
- 00 Bowers Rd
- 00 Nc Hwy 24 27 Hwy
- 00 Old Aquadale Rd
- 24229B Nc 138 Hwy
- 710 Yorkshire Dr
- 125 Carpenter Ave
- 204 S Bell Ave
- 148 S Bell Ave
- 146 S Bell Ave
- 1030 Martin Luther King Junior Dr
- 509 S 4th St Unit 511
- 121 Heath St
- 136 E South St
- 223 Old Harbor Dr
- 223 Old Harbor Dr
- 103 N 1st St Unit 308
- 197 N 2nd St Unit 101
- 422 Jackson St
- 404 N 4th St
- 402 N 4th St
- 406 N 4th St
- 408 N 4th St
- 410 N 4th St
- 412 4th St N






