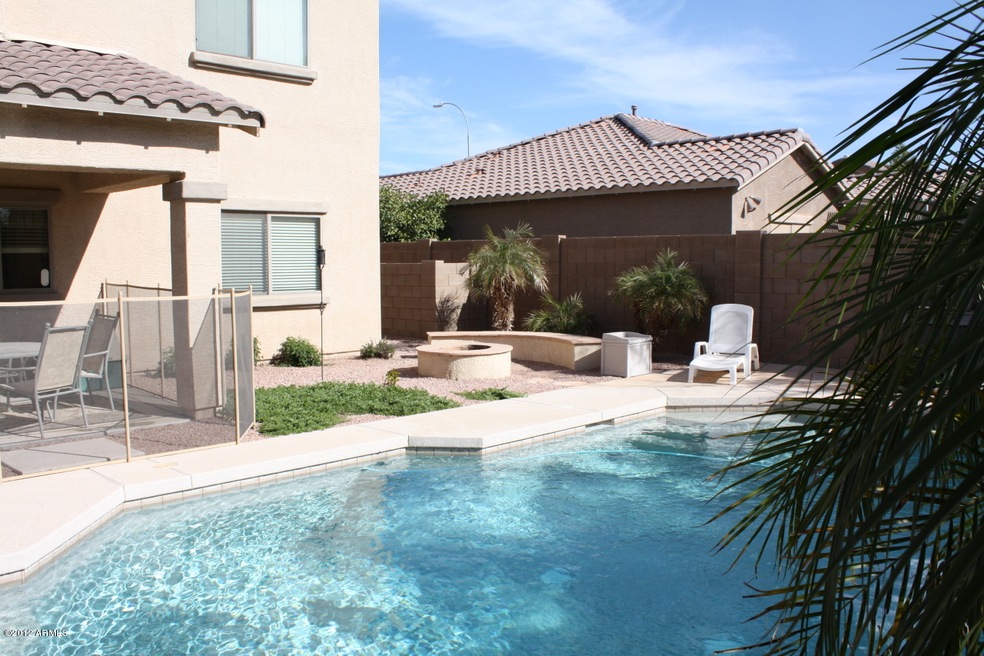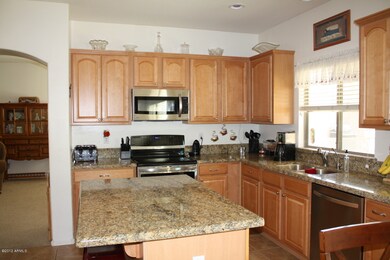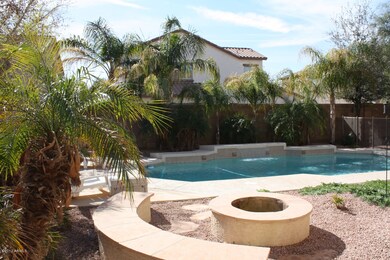
4087 E County Down Dr Chandler, AZ 85249
Sun Groves NeighborhoodHighlights
- Play Pool
- Reverse Osmosis System
- Spanish Architecture
- Navarrete Elementary School Rated A
- Community Lake
- Bonus Room
About This Home
As of May 2023Beautiful home. Well taken care of.4 bedrooms, loft and huge bonus room. Upgraded tile floors. Upgraded kitchen cabinets and granite counters. 3 car tandem garage. Pebbel tec play pool
Last Agent to Sell the Property
RE/MAX Fine Properties License #SA108463000 Listed on: 05/03/2012

Last Buyer's Agent
Darlin Gutteridge
RE/MAX Fine Properties License #SA108463000
Home Details
Home Type
- Single Family
Est. Annual Taxes
- $2,623
Year Built
- Built in 2004
Lot Details
- Desert faces the front of the property
- Block Wall Fence
- Desert Landscape
Home Design
- Spanish Architecture
- Wood Frame Construction
- Tile Roof
- Stucco
Interior Spaces
- 3,432 Sq Ft Home
- Formal Dining Room
- Bonus Room
- Tile Flooring
Kitchen
- Eat-In Kitchen
- Breakfast Bar
- Walk-In Pantry
- Electric Oven or Range
- Built-In Microwave
- Dishwasher
- Granite Countertops
- Disposal
- Reverse Osmosis System
Bedrooms and Bathrooms
- 4 Bedrooms
- Primary Bedroom Upstairs
- Split Bedroom Floorplan
- Walk-In Closet
- Primary Bathroom is a Full Bathroom
- Dual Vanity Sinks in Primary Bathroom
- Separate Shower in Primary Bathroom
Laundry
- Laundry in unit
- Washer and Dryer Hookup
Parking
- 3 Car Garage
- Tandem Garage
Eco-Friendly Details
- North or South Exposure
Outdoor Features
- Play Pool
- Covered Patio or Porch
Schools
- Navarrete Elementary School
- Willie & Coy Payne Jr. High Middle School
- Basha High School
Utilities
- Refrigerated Cooling System
- Zoned Heating
- Heating System Uses Natural Gas
- High Speed Internet
Community Details
Overview
- $1,912 per year Dock Fee
- Association fees include common area maintenance
- Sun Groves HOA
- Built by taylor Woodrow
- Community Lake
Recreation
- Community Playground
- Bike Trail
Ownership History
Purchase Details
Home Financials for this Owner
Home Financials are based on the most recent Mortgage that was taken out on this home.Purchase Details
Purchase Details
Home Financials for this Owner
Home Financials are based on the most recent Mortgage that was taken out on this home.Purchase Details
Purchase Details
Home Financials for this Owner
Home Financials are based on the most recent Mortgage that was taken out on this home.Similar Homes in the area
Home Values in the Area
Average Home Value in this Area
Purchase History
| Date | Type | Sale Price | Title Company |
|---|---|---|---|
| Warranty Deed | $655,000 | Os National | |
| Warranty Deed | $568,400 | Os National | |
| Warranty Deed | $240,000 | Lawyers Title Of Arizona Inc | |
| Interfamily Deed Transfer | -- | None Available | |
| Warranty Deed | $302,914 | First American Title Ins Co | |
| Warranty Deed | -- | First American Title Ins Co |
Mortgage History
| Date | Status | Loan Amount | Loan Type |
|---|---|---|---|
| Open | $455,000 | Credit Line Revolving | |
| Previous Owner | $232,493 | New Conventional | |
| Previous Owner | $318,000 | Fannie Mae Freddie Mac | |
| Previous Owner | $262,600 | Purchase Money Mortgage | |
| Closed | $49,250 | No Value Available |
Property History
| Date | Event | Price | Change | Sq Ft Price |
|---|---|---|---|---|
| 05/04/2023 05/04/23 | Sold | $655,000 | -0.8% | $191 / Sq Ft |
| 04/13/2023 04/13/23 | Pending | -- | -- | -- |
| 04/11/2023 04/11/23 | For Sale | $660,000 | +175.0% | $192 / Sq Ft |
| 07/20/2012 07/20/12 | Sold | $240,000 | 0.0% | $70 / Sq Ft |
| 05/05/2012 05/05/12 | Pending | -- | -- | -- |
| 05/03/2012 05/03/12 | For Sale | $240,000 | -- | $70 / Sq Ft |
Tax History Compared to Growth
Tax History
| Year | Tax Paid | Tax Assessment Tax Assessment Total Assessment is a certain percentage of the fair market value that is determined by local assessors to be the total taxable value of land and additions on the property. | Land | Improvement |
|---|---|---|---|---|
| 2025 | $2,623 | $33,639 | -- | -- |
| 2024 | $2,569 | $32,037 | -- | -- |
| 2023 | $2,569 | $48,920 | $9,780 | $39,140 |
| 2022 | $2,480 | $36,780 | $7,350 | $29,430 |
| 2021 | $2,591 | $34,130 | $6,820 | $27,310 |
| 2020 | $2,579 | $32,010 | $6,400 | $25,610 |
| 2019 | $2,481 | $29,910 | $5,980 | $23,930 |
| 2018 | $2,401 | $28,380 | $5,670 | $22,710 |
| 2017 | $2,239 | $27,460 | $5,490 | $21,970 |
| 2016 | $2,157 | $27,070 | $5,410 | $21,660 |
| 2015 | $2,088 | $26,430 | $5,280 | $21,150 |
Agents Affiliated with this Home
-
Eric Tamayo
E
Seller's Agent in 2023
Eric Tamayo
Opendoor Brokerage, LLC
-
S
Seller Co-Listing Agent in 2023
Styles Carver
Opendoor Brokerage, LLC
-
Billy Nichols

Buyer's Agent in 2023
Billy Nichols
Nichols AZ Real Estate
(602) 510-9163
1 in this area
19 Total Sales
-
Darlin Gutteridge

Seller's Agent in 2012
Darlin Gutteridge
RE/MAX
(602) 418-0634
105 Total Sales
Map
Source: Arizona Regional Multiple Listing Service (ARMLS)
MLS Number: 4753823
APN: 313-09-732
- 6888 S Onyx Dr
- 3929 E Peach Tree Dr
- 6883 S Gemstone Place
- 6860 S Granite Dr
- 3829 E Peach Tree Dr
- 3730 E Colonial Dr
- 6695 S Huachuca Way
- 4566 E La Costa Dr
- 4525 E Runaway Bay Dr
- 3771 E Hazeltine Way
- 3755 E Hazeltine Way
- 3624 E County Down Dr
- 4523 E Gleneagle Dr
- 3708 E Hazeltine Way
- 4080 E Torrey Pines Ln
- 3649 E Hazeltine Way
- 4044 E Dawson Dr
- 3544 E County Down Dr
- 3932 E Torrey Pines Ln
- 4633 E Gleneagle Dr


