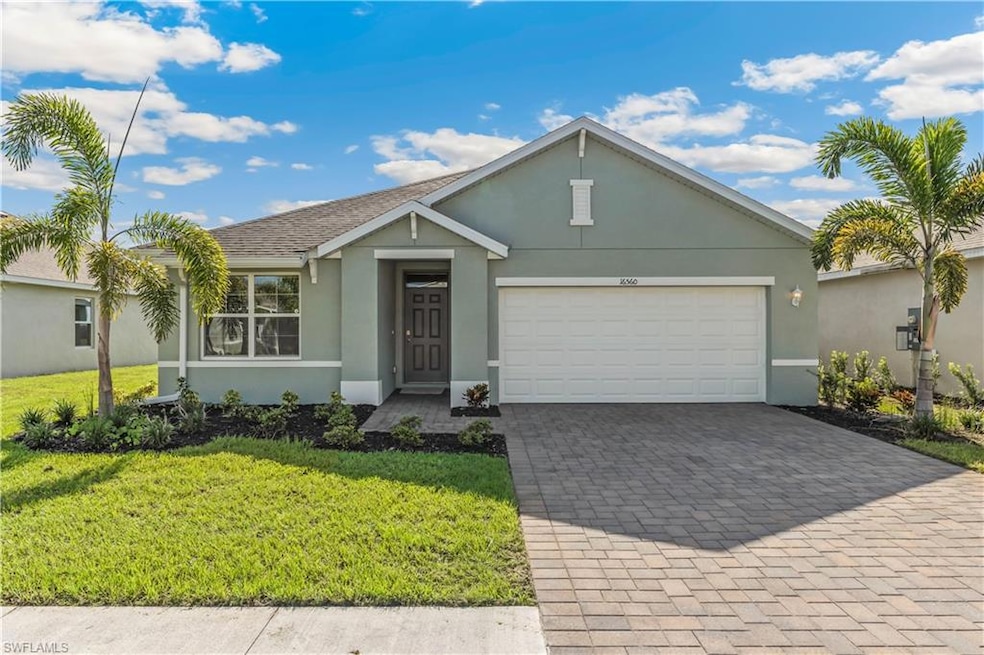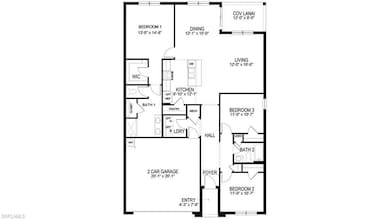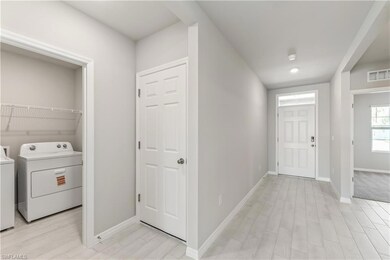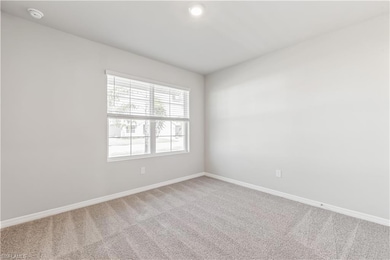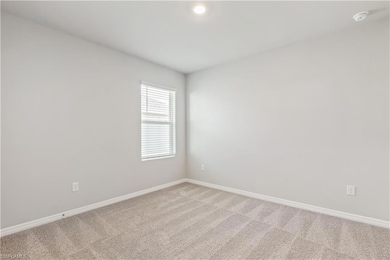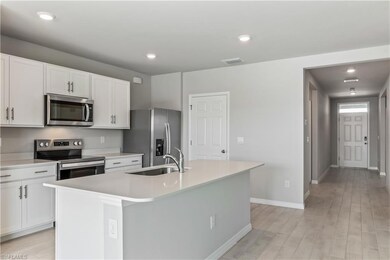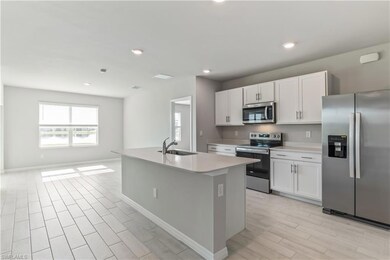4087 Peaceful River Ln Fort Myers, FL 33905
Morse Shores NeighborhoodEstimated payment $1,836/month
Highlights
- New Construction
- 2 Car Attached Garage
- Views
- Porch
- Concrete Block With Brick
- Patio
About This Home
Discover the perfect blend of comfort and convenience, located in the low HOA Brighton Pointe community. This beautifully designed Aria model home offers an open-concept layout with 3 bedrooms, 2 baths and a 2-car garage. Featuring modern finishes, stainless steel appliances, and smart-home technology, this home delivers both style and efficiency. Enjoy a prime Fort Myers location close to Gulf Coast Town Center, Bell Tower Shops, and Lee Health's Gulf Coast Medical Center, with easy access to major highways, beaches, dining and entertainment. Ideal for first-time buyers or investors seeking a low-maintenance lifestyle in a growing community.
Open House Schedule
-
Saturday, November 15, 202510:00 am to 5:30 pm11/15/2025 10:00:00 AM +00:0011/15/2025 5:30:00 PM +00:00Add to Calendar
-
Sunday, November 16, 202511:00 am to 5:30 pm11/16/2025 11:00:00 AM +00:0011/16/2025 5:30:00 PM +00:00Add to Calendar
Home Details
Home Type
- Single Family
Est. Annual Taxes
- $105
Year Built
- Built in 2025 | New Construction
Lot Details
- 6,098 Sq Ft Lot
- 50 Ft Wide Lot
- Rectangular Lot
HOA Fees
- $114 Monthly HOA Fees
Parking
- 2 Car Attached Garage
Home Design
- Concrete Block With Brick
- Concrete Foundation
- Shingle Roof
- Stucco
Interior Spaces
- Property has 1 Level
- Open Floorplan
- Fire and Smoke Detector
- Property Views
Kitchen
- Self-Cleaning Oven
- Electric Cooktop
- Microwave
- Dishwasher
- Kitchen Island
- Built-In or Custom Kitchen Cabinets
- Disposal
Flooring
- Carpet
- Laminate
Bedrooms and Bathrooms
- 3 Bedrooms
- Split Bedroom Floorplan
- 2 Full Bathrooms
Laundry
- Laundry in unit
- Washer and Dryer Hookup
Outdoor Features
- Patio
- Porch
Utilities
- Central Air
- Heating Available
- Underground Utilities
- Cable TV Available
Community Details
- Brighton Pointe Subdivision
- Mandatory home owners association
Listing and Financial Details
- Assessor Parcel Number 02-44-25-L1-11000.0230
- Tax Block 11000
Map
Home Values in the Area
Average Home Value in this Area
Tax History
| Year | Tax Paid | Tax Assessment Tax Assessment Total Assessment is a certain percentage of the fair market value that is determined by local assessors to be the total taxable value of land and additions on the property. | Land | Improvement |
|---|---|---|---|---|
| 2025 | $105 | $7,894 | -- | -- |
| 2024 | -- | $7,176 | $7,176 | -- |
| 2023 | -- | $6,763 | -- | -- |
Property History
| Date | Event | Price | List to Sale | Price per Sq Ft |
|---|---|---|---|---|
| 11/14/2025 11/14/25 | Price Changed | $319,999 | +1.6% | $191 / Sq Ft |
| 10/25/2025 10/25/25 | Price Changed | $314,999 | -2.5% | $188 / Sq Ft |
| 10/22/2025 10/22/25 | For Sale | $322,990 | -- | $193 / Sq Ft |
Source: Naples Area Board of REALTORS®
MLS Number: 225076148
APN: 02-44-25-L1-11000.0230
- 4081 Peaceful River Ln
- 4069 Peaceful River Ln
- 4080 Peaceful River Ln
- 4074 Peaceful River Ln
- 4123 Peaceful River Ln
- ARIA Plan at Brighton Pointe
- CALI Plan at Brighton Pointe
- BOARDWALK Plan at Brighton Pointe
- LAKESIDE Plan at Brighton Pointe
- 4240 Ellis Rd
- 1621 Sunkist Way
- 4131 Ellis Rd
- 335 Ottumwa Ave
- 46 Channel Ln
- 5558 Palm Beach Blvd Unit 249
- 5558 Palm Beach Blvd Unit 25
- 5558 Palm Beach Blvd Unit 35
- 5558 Palm Beach Blvd Unit 214
- 5558 Palm Beach Blvd Unit 325
- 5558 Palm Beach Blvd Unit 256
- 382 Ottumwa Ave
- 9861 Orange River Blvd Unit 1
- 4180 Sabal Ln Unit 1
- 9970 Sailview Ct Unit 11
- 9970 Sailview Ct Unit 9
- 60 Channel Ln
- 9701 Orange River Blvd
- 4701 Lakeside Club Blvd Unit 10
- 149 Orange Harbor Dr
- 243 Tangerine Dr
- 141 Schneider Dr
- 4762 Blackberry Dr
- 131 Schneider Dr
- 9470 Green Cypress Ln
- 14625 Libros Ct
- 3389 Menores Way
- 3426 Menores Way
- 14688 Cantabria Dr
- 14527 Palamos Cir
- 9719 Sugarberry Way Unit 150
