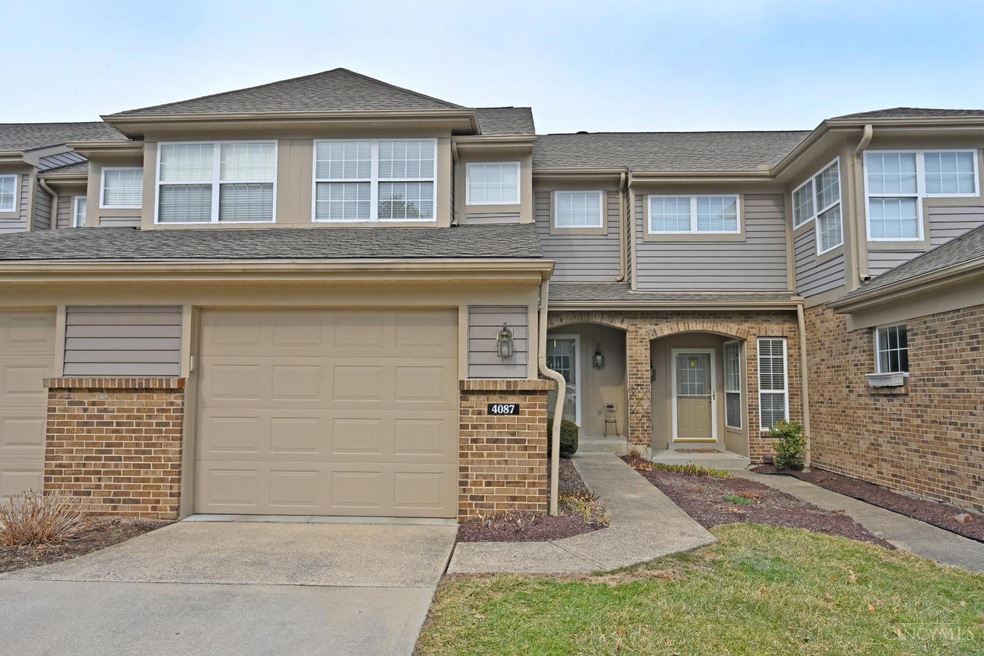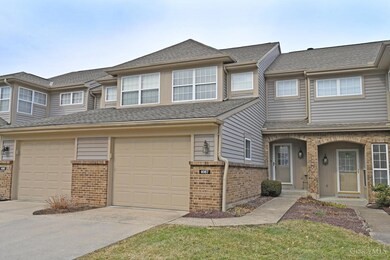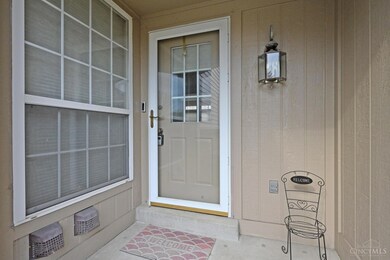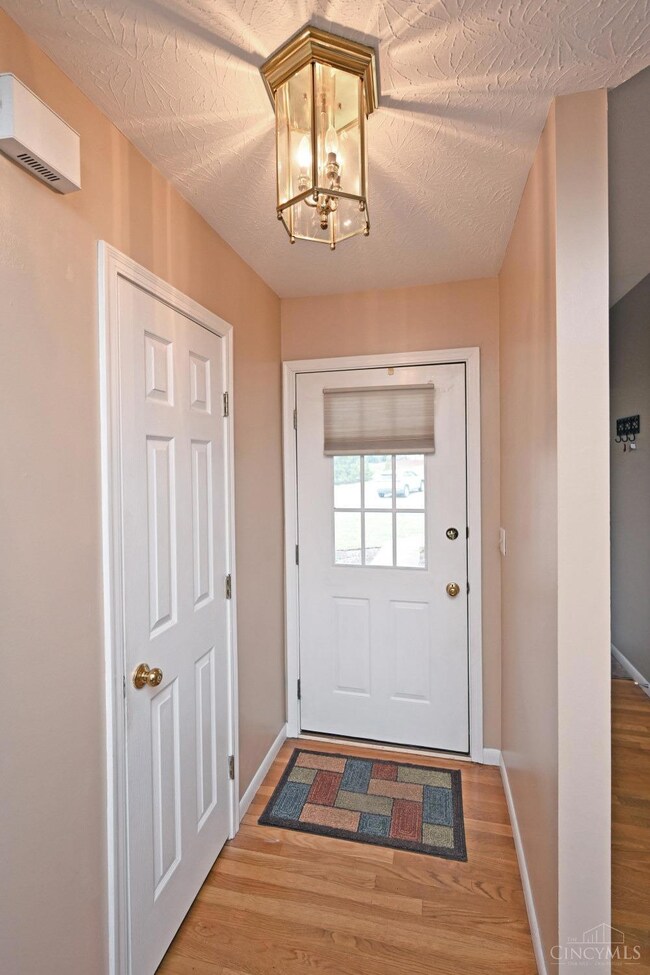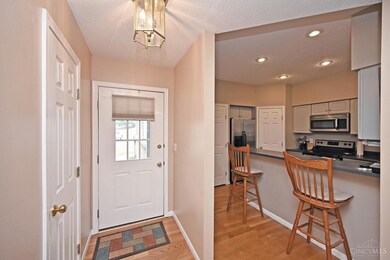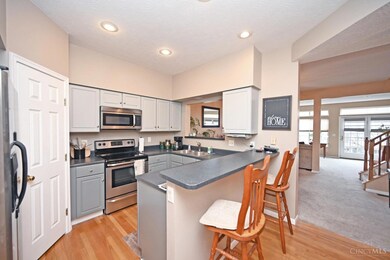Come make this stunning townhome yours! Located in the desirable Yacht Club community, this home offers access to a pool, clubhouse, walking trails, and ponds. Inside, the spacious primary suite boasts vaulted ceilings, a walk-in closet, and a beautifully updated en-suite featuring an oversized tub and a walk-in shower. A second bedroom also serves as a potential second primary suite, complete with its own en-suite and a tub/shower combo. The main level is flooded with natural light from full wall of windows and 9ft ceiling. Enjoy your large living room with wood burning fireplace and walk out to a large newly stained deck perfect for entertaining or enjoying your morning coffee. The lower level offers a family room with a second fireplace, a wet bar with a refrigerator, a half bath, laundry, and a walkout patio area. Easy access to highways, shopping, and entertainment, this townhome is the perfect blend of comfort, convenience, and community. One year Cinch Home Warranty INCLUDED!

