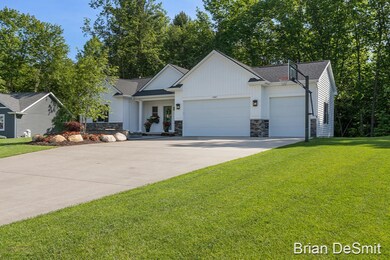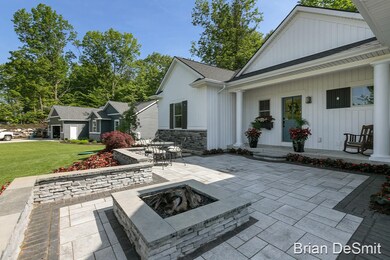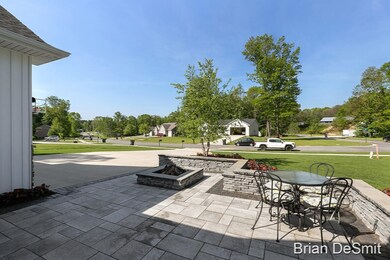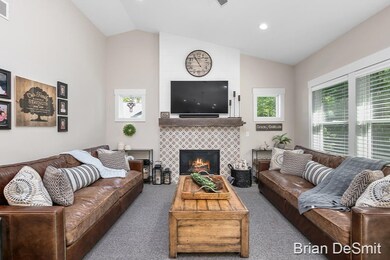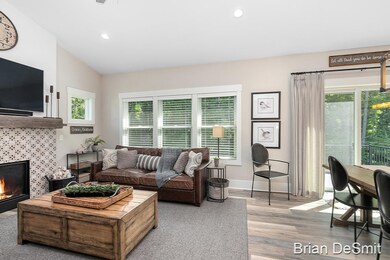
Highlights
- Deck
- Porch
- Eat-In Kitchen
- Mud Room
- 3 Car Attached Garage
- Snack Bar or Counter
About This Home
As of July 2020Custom design and floor plan on this better than new walk-out ranch. A floor plan that works along with all the detail you would expect in a custom built home. Impeccably maintained, featuring main floor master suite, living room with fireplace, kitchen with solid surface counter tops and a large pantry. Dining area and large island to sit at as well. 3 stall garage, underground sprinkling with fabulous landscape and front gathering patio with fireplace which creates a very welcoming neighborhood atmosphere. All appliances included on this 5 bedroom home. Secret lockable gun room or wine cellar in lower level. Don't delay!
Home Details
Home Type
- Single Family
Est. Annual Taxes
- $4,512
Year Built
- Built in 2017
Lot Details
- 0.5 Acre Lot
- Lot Dimensions are 90.87x240
- Property fronts a private road
- Shrub
- Sprinkler System
- Garden
Parking
- 3 Car Attached Garage
Home Design
- Brick Exterior Construction
- Composition Roof
- Vinyl Siding
Interior Spaces
- 2,800 Sq Ft Home
- 1-Story Property
- Low Emissivity Windows
- Mud Room
- Living Room with Fireplace
- Walk-Out Basement
- Laundry on main level
Kitchen
- Eat-In Kitchen
- Range
- Microwave
- Dishwasher
- Kitchen Island
- Snack Bar or Counter
Bedrooms and Bathrooms
- 5 Bedrooms | 2 Main Level Bedrooms
- 3 Full Bathrooms
Outdoor Features
- Deck
- Porch
Location
- Mineral Rights Excluded
Utilities
- Forced Air Heating and Cooling System
- Heating System Uses Natural Gas
- Well
- Natural Gas Water Heater
- Septic System
Ownership History
Purchase Details
Purchase Details
Home Financials for this Owner
Home Financials are based on the most recent Mortgage that was taken out on this home.Purchase Details
Purchase Details
Home Financials for this Owner
Home Financials are based on the most recent Mortgage that was taken out on this home.Similar Homes in Dorr, MI
Home Values in the Area
Average Home Value in this Area
Purchase History
| Date | Type | Sale Price | Title Company |
|---|---|---|---|
| Warranty Deed | -- | None Listed On Document | |
| Warranty Deed | $345,000 | Lighthouse Title Agency | |
| Interfamily Deed Transfer | -- | None Available | |
| Warranty Deed | $41,000 | First American Title Ins Co |
Mortgage History
| Date | Status | Loan Amount | Loan Type |
|---|---|---|---|
| Previous Owner | $20,000 | Credit Line Revolving | |
| Previous Owner | $255,000 | New Conventional |
Property History
| Date | Event | Price | Change | Sq Ft Price |
|---|---|---|---|---|
| 07/07/2025 07/07/25 | Price Changed | $549,999 | -4.3% | $139 / Sq Ft |
| 06/04/2025 06/04/25 | For Sale | $575,000 | +66.7% | $145 / Sq Ft |
| 07/28/2020 07/28/20 | Sold | $345,000 | +3.0% | $123 / Sq Ft |
| 06/08/2020 06/08/20 | Pending | -- | -- | -- |
| 06/03/2020 06/03/20 | For Sale | $335,000 | +717.1% | $120 / Sq Ft |
| 08/09/2017 08/09/17 | Sold | $41,000 | -4.4% | -- |
| 07/24/2017 07/24/17 | Pending | -- | -- | -- |
| 03/31/2017 03/31/17 | For Sale | $42,900 | -- | -- |
Tax History Compared to Growth
Tax History
| Year | Tax Paid | Tax Assessment Tax Assessment Total Assessment is a certain percentage of the fair market value that is determined by local assessors to be the total taxable value of land and additions on the property. | Land | Improvement |
|---|---|---|---|---|
| 2025 | $6,128 | $232,500 | $47,900 | $184,600 |
| 2024 | $5,605 | $221,100 | $41,000 | $180,100 |
| 2023 | $5,743 | $199,600 | $37,200 | $162,400 |
| 2022 | $5,605 | $173,700 | $33,000 | $140,700 |
| 2021 | $5,240 | $168,600 | $32,800 | $135,800 |
| 2020 | $4,512 | $156,200 | $29,200 | $127,000 |
| 2019 | $4,512 | $167,900 | $19,500 | $148,400 |
| 2018 | $7,017 | $143,600 | $19,500 | $124,100 |
| 2017 | $0 | $19,500 | $19,500 | $0 |
| 2016 | $0 | $19,500 | $19,500 | $0 |
| 2015 | -- | $19,500 | $19,500 | $0 |
| 2014 | -- | $19,500 | $19,500 | $0 |
| 2013 | -- | $19,500 | $19,500 | $0 |
Agents Affiliated with this Home
-

Seller's Agent in 2025
Timothy Slot
Greenridge Realty (Kentwood)
(616) 485-2900
30 Total Sales
-

Seller's Agent in 2020
Brian DeSmit
Apex Realty Group
(616) 813-3402
10 in this area
251 Total Sales
-
C
Buyer's Agent in 2020
Charles Wiser
Keller Williams GR East
(616) 862-3094
39 Total Sales
-
E
Seller's Agent in 2017
Eleanor Selvig
Brooks Real Estate Group - I
Map
Source: Southwestern Michigan Association of REALTORS®
MLS Number: 20019906
APN: 05-387-056-00
- 1972 Red Pine Dr
- 1802 Cherry St
- V/L 18th St
- V/L 142nd Ave
- 1341 142nd Ave
- 4140 Janet Dr
- 4273 20th St
- 3906 18th St
- 4172 Ranchero Dr
- 4347 Alpine St
- 4318 17th St
- 1769 Cuper Ave
- 4291 Bramblewood Ct
- 3778 22nd St
- 2371 Maple Lane Ave
- 2427 140th Ave
- 2430 140th Ave
- 2624 Highridge Ct
- 2263 136th Ave
- 0 142nd Ave Unit 25028931


