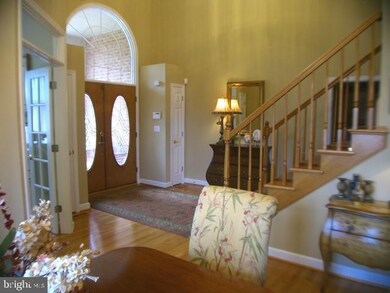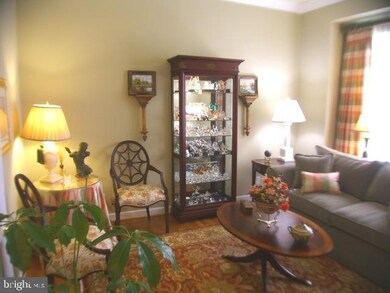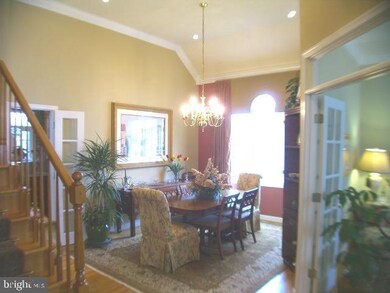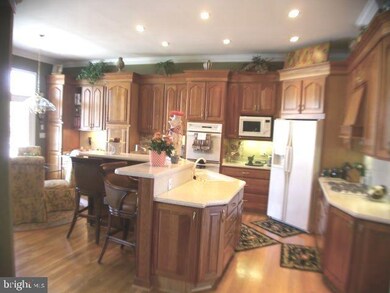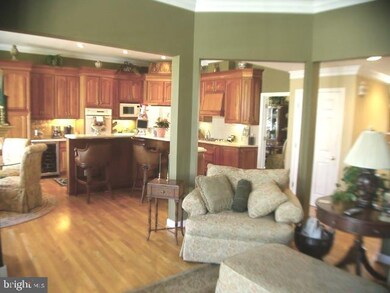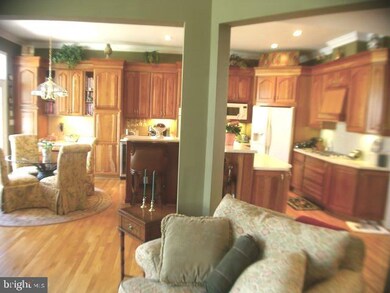
4087 Waterview Dr Edgewater, MD 21037
Highlights
- Primary bedroom faces the bay
- 4 Dock Slips
- Home fronts navigable water
- Central Middle School Rated A-
- Pier
- 24-Hour Security
About This Home
As of December 2023WATERFRONT- "BOATERS DREAM", 125 FEET OF SERENE PROTECTED WATERFRONT, 80' PRIVATE PIER, WITH ACCESS TO BAY WITHIN 5 MINUTES, IMMACULATE/ WELL CARED FOR HOME WITH ALL FEATURES AND AMENITIES. 1ST FLOOR MASTER SUITE,W/ SCREENED PORCH, 40'x14" TREX DECK, UNDERGROUND SPRINKLER SYSTEM, ATTIC STORAGE SYSTEM WITH EASY ONE STEP UP, PLUS PULL DOWN IN GARAGE FOR OTHER STORAGE. 3 CAR GARAGE W/ LARGE PARKING AREA FOR GUESTS. HOME HAS OPEN CONCEPT LIVING WITH KITCHEN W/CENTER ISLE, 42' NATURAL CHERRY CABINETS W/LIFETIME WARRANTY, HARDWOOD FLOORS ON 1ST LEVEL, BREAKFAST ROOM, FLOWING INTO FAMILY ROOM W/GAS 3 SIDED FIREPLACE AND ACCESS TO DECK WITH BANKS OF LARGE WINDOWS, HIGH CEILINGS, UPSTAIRS ARE THE 3-4 BEDROOMS, A MASTER GUEST WITH PRIVATE BATH, 3 OTHER BEDRMS. WITH JACK AND JILL BATH. DOWNSTAIRS - A REC ROOM, FULL BATH , 2 OFFICES THAT COULD BE BEDROOMS, LARGE CEDAR CLOSET. FULL BATH, UTILITY ROOM W/WORK BENCH & ACCESS TO BACKYARD VIA SLIDER. HOME ROOF REPLACED IN 2018, NEW FURNACE & DRIVEWAY IN 2019. AGENT FOR BUYER MUST SUBMIT LOAN APPROVAL FROM A LOCAL LENDER PRIOR TO VIEWING PROPERTY , ALL VIRUS RESTRICTIONS WILL BE OBSERVED.
Home Details
Home Type
- Single Family
Est. Annual Taxes
- $10,563
Year Built
- Built in 2001
Lot Details
- 0.49 Acre Lot
- Home fronts navigable water
- East Facing Home
- Landscaped
- Extensive Hardscape
- Planted Vegetation
- Premium Lot
- Sloped Lot
- Sprinkler System
- Partially Wooded Lot
- Back, Front, and Side Yard
- Property is in excellent condition
- Property is zoned R2, Waterfront
HOA Fees
- $3 Monthly HOA Fees
Parking
- 3 Car Direct Access Garage
- Lighted Parking
- Front Facing Garage
- Garage Door Opener
Property Views
- River
- Panoramic
- Scenic Vista
- Creek or Stream
Home Design
- Colonial Architecture
- Coastal Architecture
- Contemporary Architecture
- Bump-Outs
- Permanent Foundation
- Block Foundation
- Blown-In Insulation
- Batts Insulation
- Architectural Shingle Roof
- Cement Siding
- Brick Front
Interior Spaces
- Property has 3 Levels
- Open Floorplan
- Built-In Features
- Chair Railings
- Crown Molding
- Tray Ceiling
- Cathedral Ceiling
- Ceiling Fan
- Recessed Lighting
- Double Sided Fireplace
- Free Standing Fireplace
- Fireplace With Glass Doors
- Marble Fireplace
- Fireplace Mantel
- Gas Fireplace
- Double Pane Windows
- Vinyl Clad Windows
- Window Treatments
- Casement Windows
- Double Door Entry
- French Doors
- Sliding Doors
- Six Panel Doors
- Family Room Off Kitchen
- Formal Dining Room
- Den
- Recreation Room
- Attic
Kitchen
- Gourmet Country Kitchen
- Breakfast Area or Nook
- Built-In Self-Cleaning Double Oven
- Gas Oven or Range
- Cooktop with Range Hood
- Built-In Microwave
- Extra Refrigerator or Freezer
- Ice Maker
- Dishwasher
- Kitchen Island
- Upgraded Countertops
- Wine Rack
- Disposal
Flooring
- Wood
- Carpet
- Laminate
Bedrooms and Bathrooms
- Primary bedroom faces the bay
- En-Suite Bathroom
- Cedar Closet
- Walk-In Closet
- Whirlpool Bathtub
- Bathtub with Shower
Laundry
- Laundry on main level
- Electric Dryer
- ENERGY STAR Qualified Washer
Finished Basement
- Heated Basement
- Walk-Out Basement
- Interior and Exterior Basement Entry
- Workshop
- Basement Windows
Home Security
- Monitored
- Motion Detectors
- Carbon Monoxide Detectors
- Fire and Smoke Detector
- Fire Sprinkler System
- Flood Lights
Accessible Home Design
- Grab Bars
- Lowered Light Switches
- Doors with lever handles
- Level Entry For Accessibility
Eco-Friendly Details
- Energy-Efficient Appliances
- Energy-Efficient Windows
- ENERGY STAR Qualified Equipment
- Whole House Supply Ventilation
Outdoor Features
- Pier
- Canoe or Kayak Water Access
- Private Water Access
- River Nearby
- Personal Watercraft
- Waterski or Wakeboard
- Sail
- Bulkhead
- Rip-Rap
- 4 Dock Slips
- Physical Dock Slip Conveys
- Dock made with Treated Lumber
- Stream or River on Lot
- 3 Powered Boats Permitted
- Deck
- Screened Patio
- Exterior Lighting
- Porch
Schools
- Mayo Elementary School
- Central Middle School
- South River High School
Utilities
- Forced Air Zoned Heating and Cooling System
- Air Filtration System
- Dehumidifier
- Heat Pump System
- Back Up Gas Heat Pump System
- Heating System Powered By Owned Propane
- Programmable Thermostat
- 200+ Amp Service
- Propane
- Water Treatment System
- Well
- Well Permit on File
- High-Efficiency Water Heater
- Bottled Gas Water Heater
- Water Conditioner is Owned
- Approved Septic System
- Grinder Pump
- Municipal Trash
- Public Septic
- Sewer Holding Tank
- High Speed Internet
- Multiple Phone Lines
- Phone Available
- Cable TV Available
Listing and Financial Details
- Tax Lot 12
- Assessor Parcel Number 020188600147043
Community Details
Overview
- Not Mandatory Fee, West Shore. HOA
- West Shore Subdivision
Recreation
- Fishing Allowed
Security
- 24-Hour Security
Ownership History
Purchase Details
Purchase Details
Home Financials for this Owner
Home Financials are based on the most recent Mortgage that was taken out on this home.Purchase Details
Home Financials for this Owner
Home Financials are based on the most recent Mortgage that was taken out on this home.Purchase Details
Purchase Details
Purchase Details
Home Financials for this Owner
Home Financials are based on the most recent Mortgage that was taken out on this home.Similar Homes in Edgewater, MD
Home Values in the Area
Average Home Value in this Area
Purchase History
| Date | Type | Sale Price | Title Company |
|---|---|---|---|
| Deed | -- | None Listed On Document | |
| Deed | $1,675,000 | Maryland Title | |
| Deed | $1,113,000 | Sage Title Group Llc | |
| Deed | $570,605 | -- | |
| Deed | $120,000 | -- | |
| Deed | $125,000 | -- |
Mortgage History
| Date | Status | Loan Amount | Loan Type |
|---|---|---|---|
| Previous Owner | $1,340,000 | New Conventional | |
| Previous Owner | $200,000 | Balloon | |
| Previous Owner | $1,113,000 | VA | |
| Previous Owner | $100,000 | Credit Line Revolving | |
| Previous Owner | $93,000 | No Value Available | |
| Closed | -- | No Value Available |
Property History
| Date | Event | Price | Change | Sq Ft Price |
|---|---|---|---|---|
| 12/11/2023 12/11/23 | Sold | $1,675,000 | 0.0% | $348 / Sq Ft |
| 11/09/2023 11/09/23 | For Sale | $1,675,000 | +50.5% | $348 / Sq Ft |
| 08/03/2020 08/03/20 | Sold | $1,113,000 | -1.2% | $231 / Sq Ft |
| 06/02/2020 06/02/20 | For Sale | $1,126,000 | -- | $234 / Sq Ft |
Tax History Compared to Growth
Tax History
| Year | Tax Paid | Tax Assessment Tax Assessment Total Assessment is a certain percentage of the fair market value that is determined by local assessors to be the total taxable value of land and additions on the property. | Land | Improvement |
|---|---|---|---|---|
| 2024 | $14,310 | $1,260,967 | $0 | $0 |
| 2023 | $12,890 | $1,137,000 | $407,800 | $729,200 |
| 2022 | $11,767 | $1,084,833 | $0 | $0 |
| 2021 | $22,443 | $1,032,667 | $0 | $0 |
| 2020 | $7,865 | $980,500 | $407,800 | $572,700 |
| 2019 | $15,176 | $980,500 | $407,800 | $572,700 |
| 2018 | $9,942 | $980,500 | $407,800 | $572,700 |
| 2017 | $7,277 | $1,000,900 | $0 | $0 |
| 2016 | -- | $1,000,500 | $0 | $0 |
| 2015 | -- | $1,000,100 | $0 | $0 |
| 2014 | -- | $999,700 | $0 | $0 |
Agents Affiliated with this Home
-

Seller's Agent in 2023
Phil Gerdes
Real Broker, LLC - Annapolis
(443) 694-7366
3 in this area
633 Total Sales
-

Seller Co-Listing Agent in 2023
Sarah Miller
Hubble Bisbee Christie's International Real Estate
(301) 641-4283
1 in this area
17 Total Sales
-

Buyer's Agent in 2023
Samantha Zarnes
RE/MAX
(443) 333-9582
1 in this area
20 Total Sales
Map
Source: Bright MLS
MLS Number: MDAA435714
APN: 01-886-00147043
- 1207 Bay View Ct
- 1218 Pine Ave
- 4119 Waterview Dr
- 1201 Dixona Dr
- 0 Mayo Rd Unit MDAA2113152
- 4180 Shoreham Beach Rd
- 1200 Cedar Ln
- 1407 James Way
- 1413 Triton Ct
- 1027 Old Turkey Point Rd
- 4012 Ramsey Dr
- 3887 Cotter Dr
- 3858 Holly Dr
- 1419 Bayside Dr
- 916 Edgewood Rd
- 3727 Ramsey Dr
- 3870 Ponder Dr
- 933 Winding Rd
- 3831 Twin Oaks Dr
- 3829 Twin Oaks Dr

