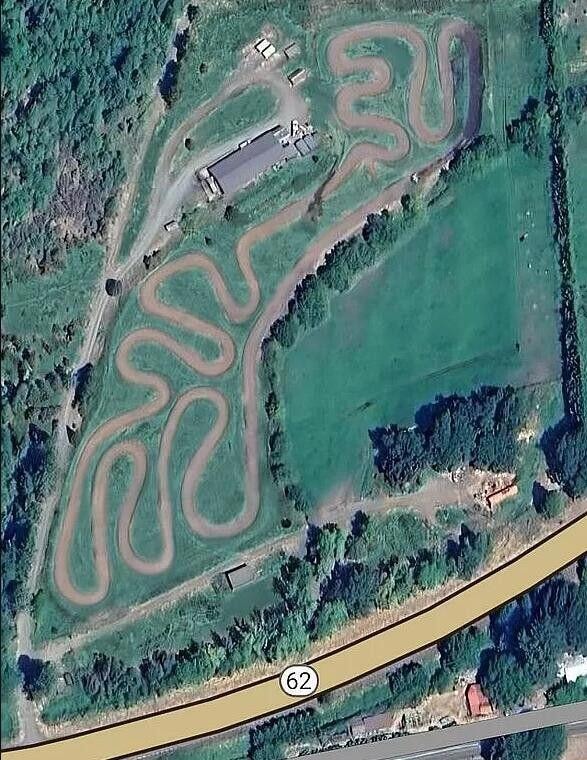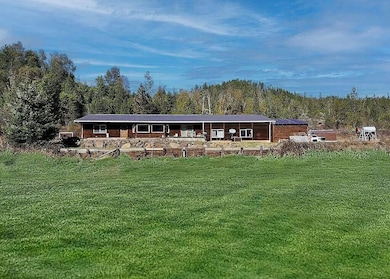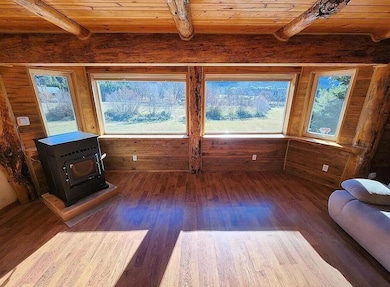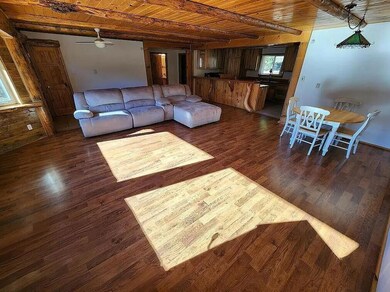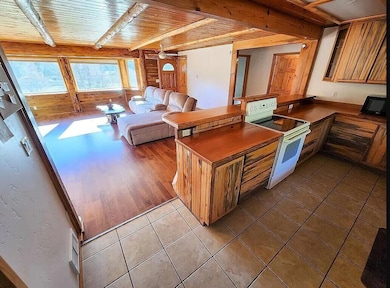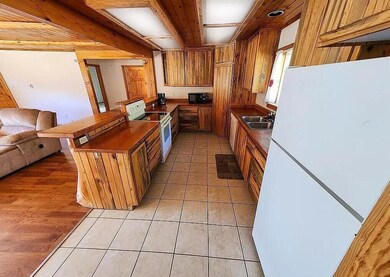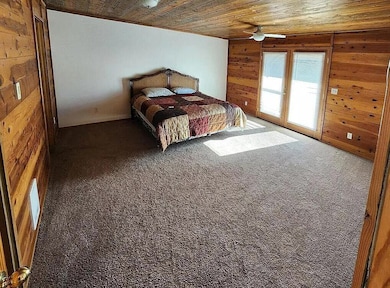
40871 Highway 62 Prospect, OR 97536
Estimated payment $3,494/month
Highlights
- Docks
- Spa
- No Units Above
- Barn
- Home fronts a creek
- RV Access or Parking
About This Home
Welcome to your dream retreat in the majestic mountains of Oregon! This fully custom, one-of-a-kind home boasts exquisite woodwork, creating a rustic and luxurious ambiance. Inside, you'll be greeted by beautiful countertops and wood floors in the kitchen and bathrooms. The bedrooms feature cozy carpets and a huge primary with a walk-in closet. The nearly 1300 SF shop provides convenience and functionality for your vehicles, with a stove and additional storage for your equipment. Outside, find 10.77 acres of irrigated land, a year-round creek, and breathtaking mountain views. For the adventure seeker, a 3/4 mile-long motocross track awaits, offering endless excitement. Additional features include an RV pad, gated entrance, and a wrap-around driveway. Just minutes away from several Oregon attractions, including Lost Creek Lake, you'll have endless opportunities for fishing, boating, and outdoor recreation. Come take a look for yourself!
Home Details
Home Type
- Single Family
Est. Annual Taxes
- $2,357
Year Built
- Built in 2001
Lot Details
- 10.77 Acre Lot
- Home fronts a creek
- Property fronts an easement
- No Common Walls
- No Units Located Below
- Kennel or Dog Run
- Poultry Coop
- Sloped Lot
- Property is zoned WR, WR
Parking
- 2 Car Garage
- Gravel Driveway
- RV Access or Parking
Home Design
- Ranch Style House
- Brick Foundation
- Frame Construction
- Metal Roof
Interior Spaces
- 1,848 Sq Ft Home
- Open Floorplan
- Wired For Data
- Ceiling Fan
- Double Pane Windows
- Mud Room
- Living Room with Fireplace
- Dining Room
- Mountain Views
- Fire and Smoke Detector
Kitchen
- Oven
- Cooktop
- Microwave
- Dishwasher
- Disposal
Flooring
- Wood
- Carpet
- Tile
Bedrooms and Bathrooms
- 3 Bedrooms
- Walk-In Closet
- Jack-and-Jill Bathroom
- 2 Full Bathrooms
- Bathtub with Shower
- Bathtub Includes Tile Surround
Laundry
- Laundry Room
- Washer
Outdoor Features
- Spa
- Docks
- Courtyard
- Wrap Around Porch
- Fire Pit
- Shed
Schools
- Shady Cove Elementary School
Farming
- Barn
- Pasture
Utilities
- Cooling Available
- Pellet Stove burns compressed wood to generate heat
- Shared Well
- Water Heater
- Septic Tank
- Leach Field
Additional Features
- Accessible Approach with Ramp
- ENERGY STAR Certified Homes
Community Details
- No Home Owners Association
Listing and Financial Details
- Assessor Parcel Number 10514825
Map
Home Values in the Area
Average Home Value in this Area
Tax History
| Year | Tax Paid | Tax Assessment Tax Assessment Total Assessment is a certain percentage of the fair market value that is determined by local assessors to be the total taxable value of land and additions on the property. | Land | Improvement |
|---|---|---|---|---|
| 2025 | $2,357 | $258,850 | $83,080 | $175,770 |
| 2024 | $2,357 | $251,320 | $80,670 | $170,650 |
| 2023 | $2,277 | $244,000 | $78,320 | $165,680 |
| 2022 | $2,210 | $244,000 | $78,320 | $165,680 |
| 2021 | $2,143 | $236,900 | $76,040 | $160,860 |
| 2020 | $2,084 | $230,000 | $73,820 | $156,180 |
| 2019 | $2,030 | $216,810 | $69,590 | $147,220 |
| 2018 | $1,971 | $210,500 | $67,560 | $142,940 |
| 2017 | $1,924 | $210,500 | $67,560 | $142,940 |
| 2016 | $1,873 | $198,420 | $63,690 | $134,730 |
| 2015 | $1,810 | $198,420 | $63,690 | $134,730 |
| 2014 | $1,762 | $187,040 | $60,030 | $127,010 |
Property History
| Date | Event | Price | List to Sale | Price per Sq Ft |
|---|---|---|---|---|
| 09/10/2025 09/10/25 | Price Changed | $630,000 | -1.6% | $341 / Sq Ft |
| 07/21/2025 07/21/25 | Price Changed | $640,000 | -1.5% | $346 / Sq Ft |
| 05/09/2025 05/09/25 | For Sale | $650,000 | -- | $352 / Sq Ft |
Purchase History
| Date | Type | Sale Price | Title Company |
|---|---|---|---|
| Warranty Deed | $575,000 | Ticor Title | |
| Bargain Sale Deed | -- | Ticor Title | |
| Interfamily Deed Transfer | -- | None Available | |
| Interfamily Deed Transfer | -- | None Available |
Mortgage History
| Date | Status | Loan Amount | Loan Type |
|---|---|---|---|
| Open | $455,000 | New Conventional |
About the Listing Agent

As a dedicated local realtor, I'm passionate about helping people find their dream homes, whether they're first-time home buyers, experienced buyers, investors, or sellers. I take pride in making the real estate process smooth and enjoyable for all my clients.
In 2024, I was honored to receive the Community Choice Award Gold and be named Southern Oregon's Best Realtor Gold. These accolades reflect my commitment to excellence and my deep connection to the community.
Outside of
Sydney's Other Listings
Source: Oregon Datashare
MLS Number: 220201474
APN: 10514825
- 0 Map&taxlot 332e09 600 Hwy 62 Unit 220202681
- 40999 Highway 62
- 826 Ulrich Rd
- 625 Evergreen Dr
- TL348 Flounce Rock Rd
- TL347 Flounce Rock Rd
- 121 Horse Ranch Rd
- 1863 Mill Creek Dr
- 354 Evergreen Dr
- 102 Manzanita Dr
- 769 Mather Rd
- 1771 Mill Creek Dr
- 760 Skookum Ln
- 1306 Lewis Rd
- 44335 Oregon 62
- 0 Oregon 62 Unit 171717
- 44335 Crater Lake Hwy
- 306 Red Blanket Rd
- 52 Dodes Creek Rd
- 9020 Elk Creek Rd
