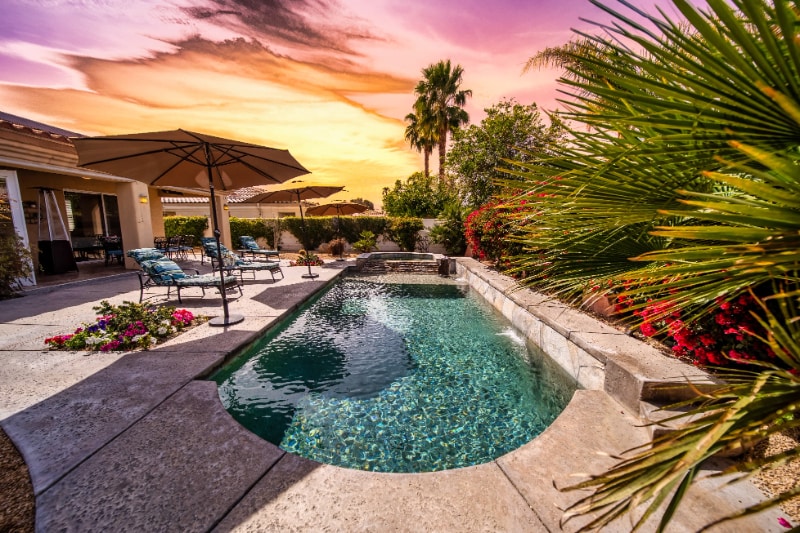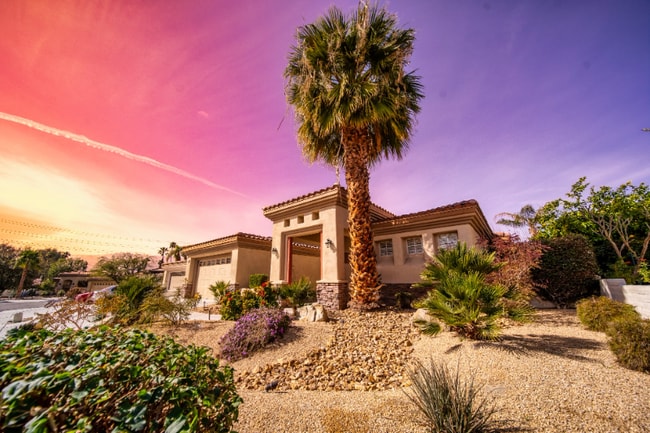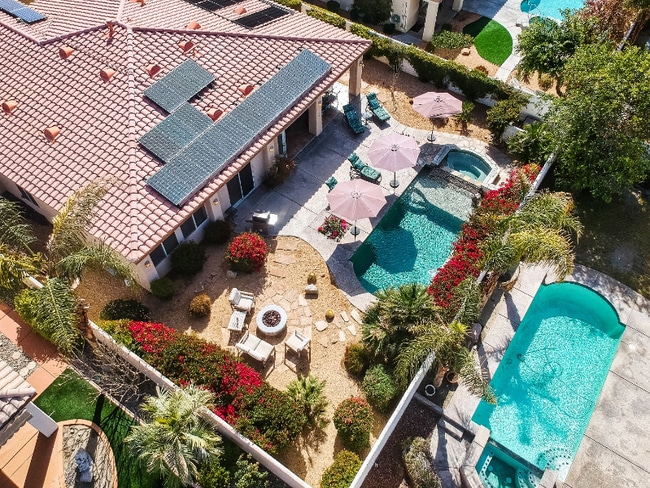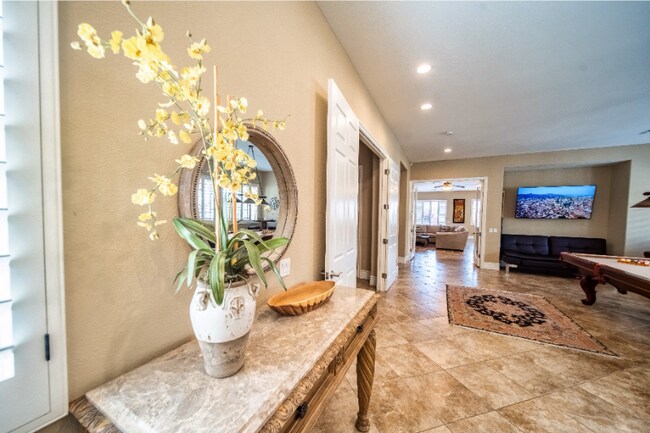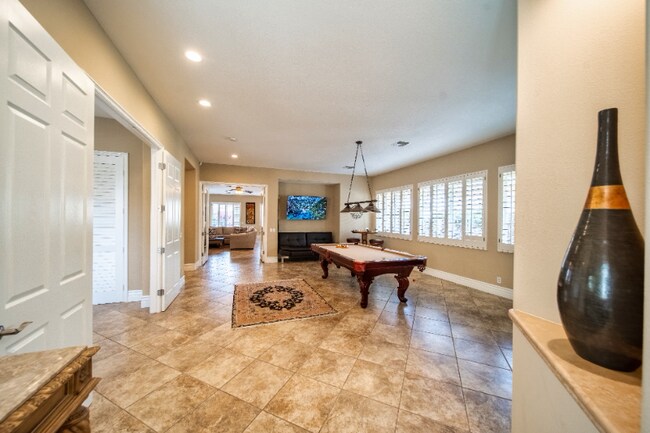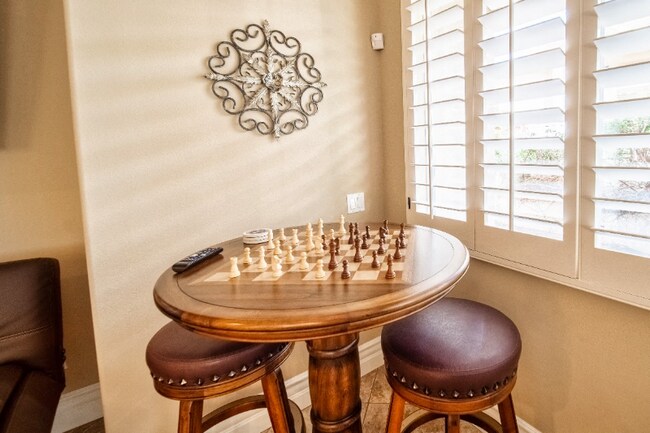40879 Sandpiper Ct Palm Desert, CA 92260
About This Home
Property Id: 1934429
Welcome to Casa Sandpiper — a spacious 4-bed, 4-bath single-story retreat in Palm Desert. With vaulted ceilings, an open layout, and a private backyard oasis featuring a pool, spa, and fire pit, this home is built for comfort and relaxation.
Enjoy ensuite baths in 3 bedrooms, a versatile office with a desk and printer, a full-size billiard table, and indoor-outdoor spaces perfect for work or play. The primary suite includes a king bed, soaking tub, walk-in shower, and patio access.
Outdoors, unwind by the pool and spa with waterfall features, dine under the covered patio, or gather around the fire pit.
Additional features:
5 flat-screen TVs
High-speed Wi-Fi
Full kitchen with granite counters
2-car garage & laundry room
Located near trails, tennis, and golf.
A refundable security deposit is required and collected before your stay. Full details provided upon booking.

Map
- 41665 Navarre Ct
- 0 Avenida Arcada
- 355 San Remo St
- 41597 Armanac Ct
- 41773 Aventine Ct
- 41515 Navarre Ct
- 40785 Avenida Rosario
- 41733 Aventine Ct
- 512 Flower Hill Ln
- 41713 Aventine Ct
- 204 Lakecrest Ln
- 4553 Via Veneto
- 40747 Baranda Ct
- 319 Durango
- 332 S Sierra Madre
- 412 S Sierra Madre
- 314 S Sierra Madre
- 428 S Sierra Madre
- 4018 Via Fragante Unit 2
- 436 S Sierra Madre
- 323 San Remo St
- 365 San Remo St
- 297 San Remo St
- 336 Villena Way
- 130 Willow Lake Dr
- 150 Willow Lake Dr
- 40600 Via Fonda
- 359 Villena Way
- 73750 Calle Bisque
- 337 Villena Way
- 40963 Avenida Solana
- 40741 Avenida Solana
- 352 S Sierra Madre
- 412 S Sierra Madre
- 316 S Sierra Madre
- 305 Durango
- 255 San Remo St
- 430 S Sierra Madre
- 432 S Sierra Madre
- 153 Camino Arroyo N
