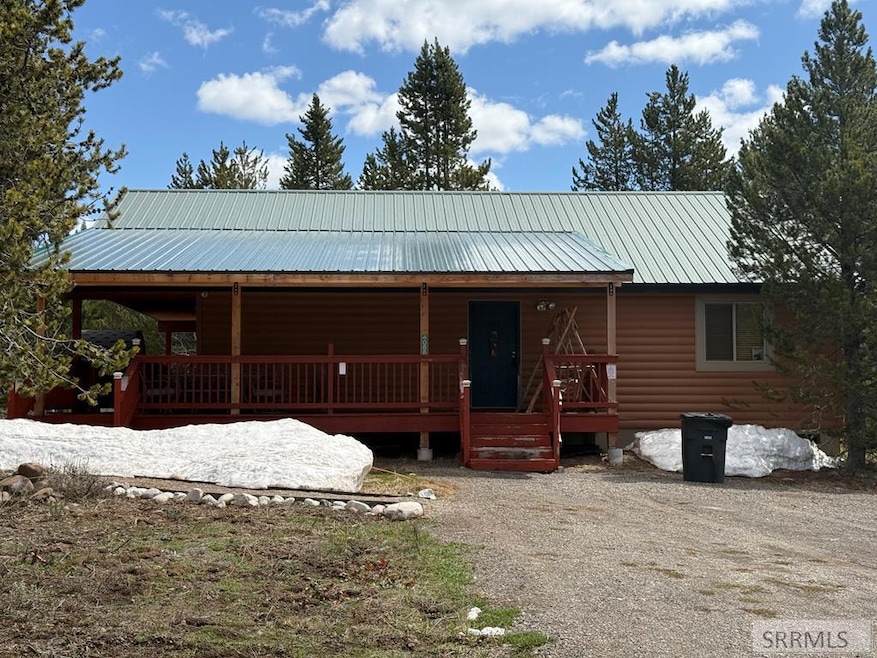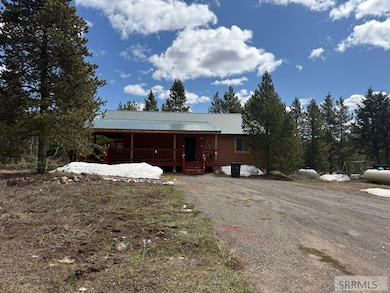4088 Yale Creek Rd Island Park, ID 83429
Estimated payment $3,377/month
Highlights
- Above Ground Spa
- Deck
- Mud Room
- Mountain View
- Wooded Lot
- No HOA
About This Home
This beautifully maintained 3 bed 2 bath log cabin, located just 30 minutes from the entrance of Yellowstone National Park, is an investor's dream! With year-round bookings and an impressive gross annual income of approximately $80,000, this property is perfect for those seeking a turn-key short-term rental. Nestled in a serene setting surrounded by pine trees, this cabin offers the ideal balance of privacy and convenience. Guests can explore Yellowstone during the day and return to a cozy retreat by night. Featuring a private outdoor hot tub and a custom-built sauna, this cabin is designed for relaxation. Guests rave about the large deck, complete with a fire table, BBQ grill, swing, and outdoor dining area. The open-concept design includes 3 queen bedrooms, bunk beds for kids, and a cozy living room with a fireplace. The master suite boasts its own private bath, making it perfect for families or couples. Guests can ride nearby trails directly from the cabin—no need to trailer! Perfect for ATV or snowmobile enthusiasts. Whether it's summer visitors to Yellowstone or winter travelers seeking a cozy mountain getaway, this property draws steady bookings. Sale includes furnishings and appliances making it easy to continue operating as a high-performing short-term rental.
Home Details
Home Type
- Single Family
Est. Annual Taxes
- $2,200
Year Built
- Built in 2007
Lot Details
- 0.49 Acre Lot
- Rural Setting
- Wooded Lot
- Many Trees
Home Design
- Frame Construction
- Metal Roof
- Log Siding
- Concrete Perimeter Foundation
Interior Spaces
- 1,312 Sq Ft Home
- 1-Story Property
- Free Standing Fireplace
- Mud Room
- Family Room
- Laminate Flooring
- Mountain Views
- Crawl Space
Kitchen
- Gas Range
- Microwave
- Freezer
- Dishwasher
Bedrooms and Bathrooms
- 3 Bedrooms
- 2 Full Bathrooms
Laundry
- Laundry on main level
- Dryer
- Washer
Parking
- No Garage
- Open Parking
Outdoor Features
- Above Ground Spa
- Deck
- Covered Patio or Porch
- Outdoor Grill
Schools
- Ashton A215el Elementary School
- North Fremont A215jh Middle School
- North Fremont A215hs High School
Utilities
- No Cooling
- Heating System Uses Propane
- Baseboard Heating
- Community Well
- Gas Water Heater
- Private Sewer
Community Details
- No Home Owners Association
- Shotgun Village Fre Subdivision
Listing and Financial Details
- Exclusions: Sellers Personal Items.
Map
Home Values in the Area
Average Home Value in this Area
Tax History
| Year | Tax Paid | Tax Assessment Tax Assessment Total Assessment is a certain percentage of the fair market value that is determined by local assessors to be the total taxable value of land and additions on the property. | Land | Improvement |
|---|---|---|---|---|
| 2025 | $1,662 | $434,456 | $54,216 | $380,240 |
| 2024 | $1,662 | $393,480 | $50,198 | $343,282 |
| 2023 | $1,708 | $393,480 | $50,198 | $343,282 |
| 2022 | $1,977 | $322,456 | $50,198 | $272,258 |
| 2021 | $1,895 | $231,983 | $41,402 | $190,581 |
| 2020 | $1,935 | $220,146 | $41,402 | $178,744 |
| 2019 | $1,917 | $220,146 | $41,402 | $178,744 |
| 2018 | $1,905 | $207,124 | $41,402 | $165,722 |
| 2017 | $18 | $175,105 | $40,160 | $134,945 |
| 2016 | $1,771 | $175,105 | $40,160 | $134,945 |
| 2015 | $2,030 | $175,105 | $0 | $0 |
| 2014 | $1,609 | $177,128 | $0 | $0 |
| 2013 | $1,609 | $177,128 | $0 | $0 |
Property History
| Date | Event | Price | Change | Sq Ft Price |
|---|---|---|---|---|
| 08/18/2025 08/18/25 | Price Changed | $599,500 | -5.9% | $457 / Sq Ft |
| 05/03/2025 05/03/25 | For Sale | $637,000 | +15.8% | $486 / Sq Ft |
| 05/28/2021 05/28/21 | Sold | -- | -- | -- |
| 04/17/2021 04/17/21 | Pending | -- | -- | -- |
| 04/15/2021 04/15/21 | For Sale | $550,000 | -- | $419 / Sq Ft |
Purchase History
| Date | Type | Sale Price | Title Company |
|---|---|---|---|
| Interfamily Deed Transfer | -- | Amerititle Idaho Falls | |
| Warranty Deed | -- | None Available | |
| Warranty Deed | -- | -- | |
| Warranty Deed | -- | -- |
Mortgage History
| Date | Status | Loan Amount | Loan Type |
|---|---|---|---|
| Open | $456,000 | New Conventional | |
| Previous Owner | $156,000 | Adjustable Rate Mortgage/ARM |
Source: Snake River Regional MLS
MLS Number: 2176212
APN: RP-001520070090
- 4088 Winchester Rd
- 4084 Winchester Rd
- 4100 Yale Creek Rd
- 3521 Browning Rd
- TBD Remington Dr
- 3541 Browning Rd
- TBD S Fox Cir
- 4069 Yale Creek Rd
- 3513 Hotel Creek Rd
- 3555 Yale-Kilgore Rd
- 3568 S Beaver Springs Rd
- 4052 Kickapoo Ln
- 4047 Kickapoo Cir
- 4149 Beaver Springs Rd
- 3532 Pine Cone Dr
- 4031 Pawnee Rd
- 3522 Montauk
- 4024 Choctaw Rd
- 4016 Aiden Ct
- 4159 Wooded Ln







