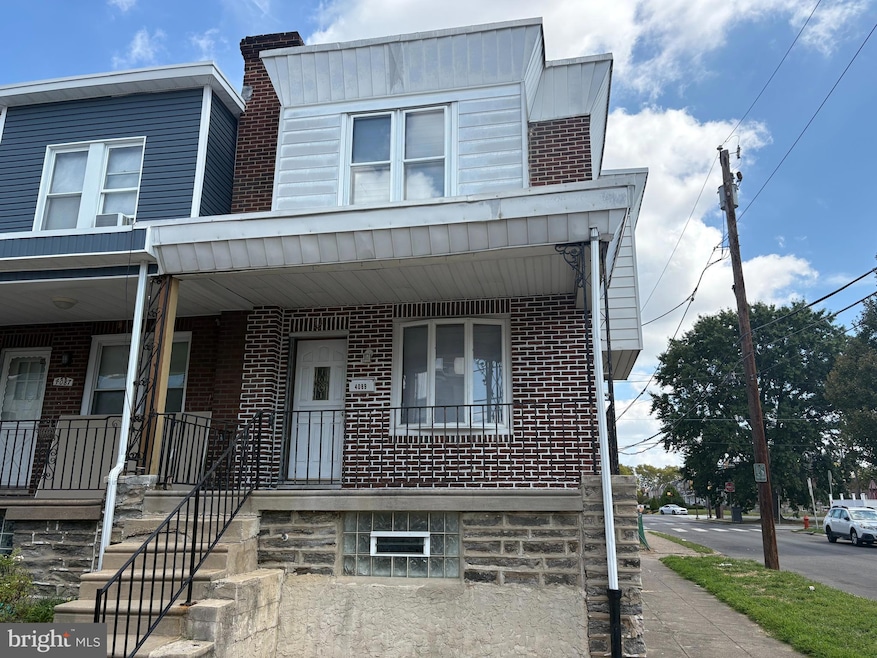4089 Higbee St Philadelphia, PA 19135
Wissinoming NeighborhoodEstimated payment $1,149/month
Highlights
- Traditional Architecture
- No HOA
- Hot Water Heating System
About This Home
As you approach this brick-front corner property, one can feel home ownership within reach! The inviting covered porch leads to a well-maintained 3 bedroom Home that is move-in ready! The first floor features modern gray paint accented with walnut colored trim. The kitchen boasts shaker style cabinets and access to the deck. The second story plays host to three spacious bedrooms and a full bathroom. Finally, the basement offers additional space as well as access to the back of the house and the attached garage.
Listing Agent
Keller Williams Real Estate-Langhorne License #2296457 Listed on: 09/04/2025

Townhouse Details
Home Type
- Townhome
Est. Annual Taxes
- $2,284
Year Built
- Built in 1940
Lot Details
- 1,073 Sq Ft Lot
- Lot Dimensions are 17.00 x 65.00
Home Design
- Traditional Architecture
- Brick Foundation
- Masonry
Interior Spaces
- 1,086 Sq Ft Home
- Property has 3 Levels
Bedrooms and Bathrooms
- 3 Bedrooms
- 1 Full Bathroom
Basement
- Basement Fills Entire Space Under The House
- Garage Access
- Rear Basement Entry
- Laundry in Basement
Utilities
- Hot Water Heating System
- Natural Gas Water Heater
Community Details
- No Home Owners Association
- Wissinoming Subdivision
Listing and Financial Details
- Tax Lot 104
- Assessor Parcel Number 622207300
Map
Home Values in the Area
Average Home Value in this Area
Tax History
| Year | Tax Paid | Tax Assessment Tax Assessment Total Assessment is a certain percentage of the fair market value that is determined by local assessors to be the total taxable value of land and additions on the property. | Land | Improvement |
|---|---|---|---|---|
| 2025 | $1,835 | $163,200 | $32,640 | $130,560 |
| 2024 | $1,835 | $163,200 | $32,640 | $130,560 |
| 2023 | $1,835 | $131,100 | $26,220 | $104,880 |
| 2022 | $1,365 | $131,100 | $26,220 | $104,880 |
| 2021 | $1,365 | $0 | $0 | $0 |
| 2020 | $1,365 | $97,500 | $19,012 | $78,488 |
| 2019 | $1,310 | $0 | $0 | $0 |
| 2018 | $1,223 | $0 | $0 | $0 |
| 2017 | $1,223 | $0 | $0 | $0 |
| 2016 | $1,223 | $0 | $0 | $0 |
| 2015 | $1,171 | $0 | $0 | $0 |
| 2014 | -- | $87,400 | $13,192 | $74,208 |
| 2012 | -- | $11,648 | $1,502 | $10,146 |
Property History
| Date | Event | Price | Change | Sq Ft Price |
|---|---|---|---|---|
| 09/04/2025 09/04/25 | For Sale | $180,000 | -- | $166 / Sq Ft |
Purchase History
| Date | Type | Sale Price | Title Company |
|---|---|---|---|
| Quit Claim Deed | $534,970 | Surety Abstract Services | |
| Deed | $6,885,000 | First Partners Abstract Co | |
| Deed | $30,901 | -- | |
| Deed | -- | -- | |
| Sheriffs Deed | $30,000 | -- | |
| Deed | $58,000 | -- |
Mortgage History
| Date | Status | Loan Amount | Loan Type |
|---|---|---|---|
| Previous Owner | $1,000,000 | Credit Line Revolving |
Source: Bright MLS
MLS Number: PAPH2534156
APN: 622207300
- 4084 Higbee St
- 4056 Benner St
- 4026 Higbee St
- 5932 Tackawanna St
- 4623 Hawthorne St
- 4010 Creston St
- 6164 Tackawanna St
- 6207 Charles St
- 6011 Montague St
- 6209 Mulberry St
- 6014 Walker St
- 6219 Charles St
- 6100 Walker St
- 6219 Mulberry St
- 6021 Walker St
- 5814 Erdrick St
- 6239 Frankford Ave
- 6241 Frankford Ave
- 3004 Mckinley St
- 6119 Algard St
- 5442 Montague St
- 4515 Comly St Unit 2nd Floor
- 5719 Cottage St
- 5770 Frankford Ave Unit 123
- 5400 Valley St Unit B
- 4609 Van Kirk St Unit 2
- 6144 Vandike St
- 5709 Leonard St Unit 1
- 5709 Leonard St Unit 2ND FL
- 5736 Leonard St
- 5302 Duffield St Unit 1
- 5302 Duffield St Unit 2
- 6404 Marsden St Unit 1ST FLOOR
- 1647 Bridge St Unit 2nd Floor B2
- 6615-6635 Charles St
- 4818-4830 Comly St
- 2003 Devereaux Ave Unit 2ND FL
- 5117 Hawthorne St
- 5238 Glenloch St
- 6355 Hegerman St Unit APARTMENT B






