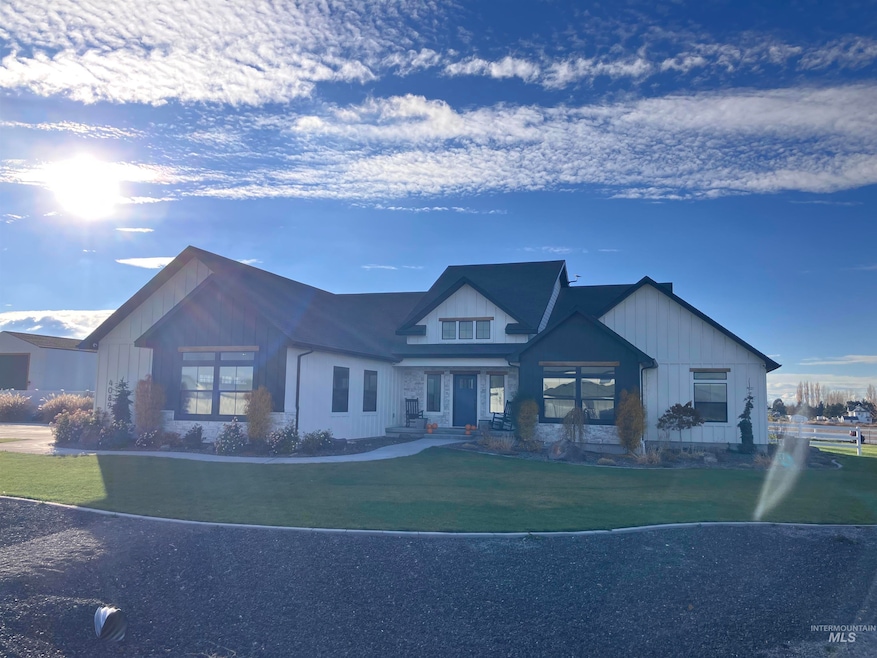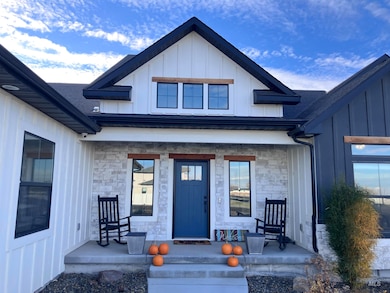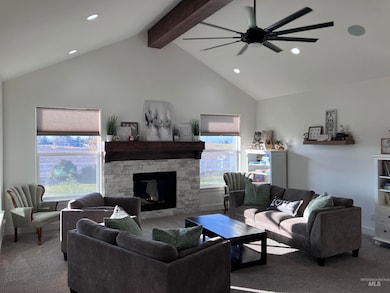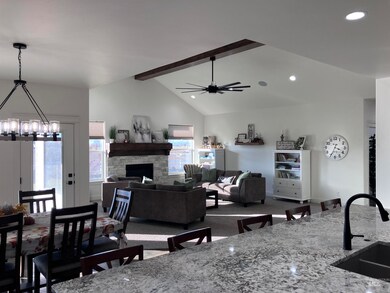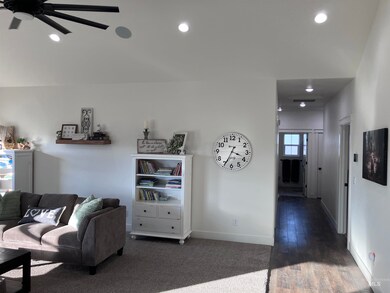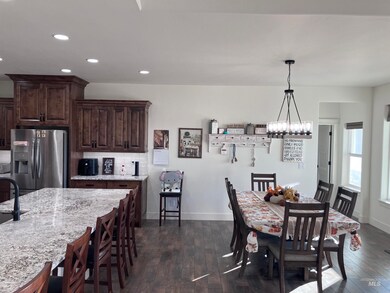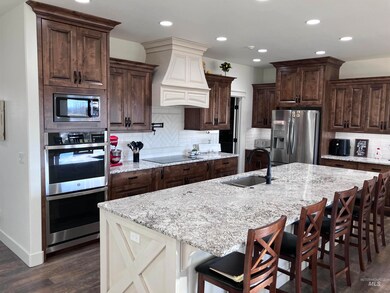Estimated payment $5,089/month
Highlights
- RV Access or Parking
- 1.01 Acre Lot
- Granite Countertops
- Filer Intermediate School Rated 9+
- Great Room
- Covered Patio or Porch
About This Home
Experience exceptional single-level living in this extraordinary custom home, offering 3,300 sq. ft. of thoughtfully designed space. The versatile floor plan provides options for up to 5 bedrooms, along with 3 bathrooms, a great room, family room, office, or even a home gym—you get to choose the spaces that fit your lifestyle. The large kitchen features expansive countertops, abundant cabinetry, and a walk-in pantry with room for a freezer. The primary suite is a true retreat with a soaking tub, walk-in shower, dual vanities, and a spacious walk-in closet. Enjoy extended outdoor living on the covered back patio overlooking a spacious backyard with peaceful open space behind the property. This home delivers comfort, style, and room to grow—everything you want in one beautifully designed package.
Home Details
Home Type
- Single Family
Est. Annual Taxes
- $3,693
Year Built
- Built in 2022
Lot Details
- 1.01 Acre Lot
- Partially Fenced Property
- Vinyl Fence
- Sprinkler System
- Garden
HOA Fees
- $33 Monthly HOA Fees
Parking
- 3 Car Attached Garage
- Driveway
- Open Parking
- RV Access or Parking
Home Design
- Frame Construction
- Architectural Shingle Roof
- Composition Roof
- HardiePlank Type
Interior Spaces
- 3,300 Sq Ft Home
- 1-Story Property
- Gas Fireplace
- Great Room
- Family Room
- Carpet
- Crawl Space
Kitchen
- Built-In Double Oven
- Built-In Range
- Microwave
- Dishwasher
- Kitchen Island
- Granite Countertops
- Disposal
Bedrooms and Bathrooms
- 5 Main Level Bedrooms
- Split Bedroom Floorplan
- En-Suite Primary Bedroom
- Walk-In Closet
- 3 Bathrooms
- Double Vanity
- Soaking Tub
- Walk-in Shower
Schools
- Filer Elementary And Middle School
- Filer High School
Utilities
- Forced Air Heating and Cooling System
- Heating System Uses Natural Gas
- Well
- Gas Water Heater
- Septic Tank
Additional Features
- Accessible Hallway
- Covered Patio or Porch
Listing and Financial Details
- Assessor Parcel Number RPOF7410010080
Map
Home Values in the Area
Average Home Value in this Area
Tax History
| Year | Tax Paid | Tax Assessment Tax Assessment Total Assessment is a certain percentage of the fair market value that is determined by local assessors to be the total taxable value of land and additions on the property. | Land | Improvement |
|---|---|---|---|---|
| 2025 | $3,219 | $758,307 | $112,177 | $646,130 |
| 2024 | $3,219 | $753,435 | $93,533 | $659,902 |
| 2023 | $3,204 | $736,265 | $93,533 | $642,732 |
| 2022 | $128 | $61,479 | $61,479 | $0 |
| 2021 | $187 | $71,633 | $71,633 | $0 |
Property History
| Date | Event | Price | List to Sale | Price per Sq Ft |
|---|---|---|---|---|
| 11/21/2025 11/21/25 | For Sale | $899,000 | -- | $272 / Sq Ft |
Purchase History
| Date | Type | Sale Price | Title Company |
|---|---|---|---|
| Quit Claim Deed | -- | First American Title | |
| Warranty Deed | -- | First American Title |
Source: Intermountain MLS
MLS Number: 98968091
APN: RPOF7410010080
- 1135 Latitude Cir
- 1046 Warrior St
- 835 Shadowleaf Ave
- 835 Shadowleaf Ave Unit Mother In-Law
- 677 Paradise Plaza Unit 101
- 950 Sparks St N
- 122 W Falls Ave W
- 797 Meadows Dr
- 2005 Rivercrest Dr
- 230 Richardson Dr Unit 230 Richardson Dr
- 472 Jefferson St
- 276 Adams St Unit B
- 629 Quincy St
- 651 2nd Ave N
- 702 Filer Ave Unit 498 Fillmore
- 151 2nd Ave E
- 833 Shoshone St N
- 415 2nd Ave E Unit 27
- 421 2nd Ave E Unit 37
- 212 Juniper St N
