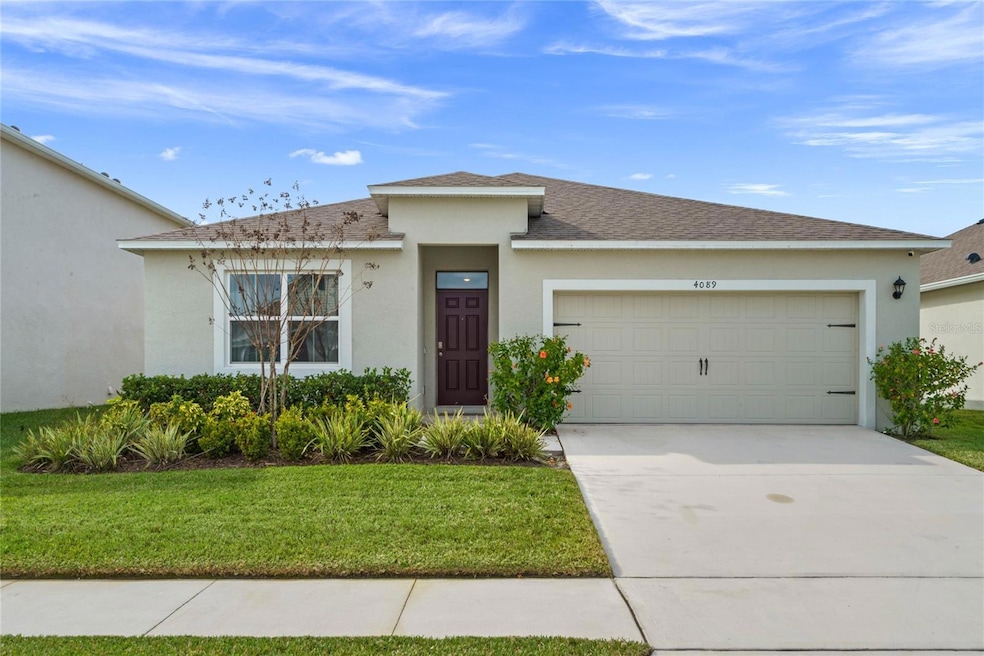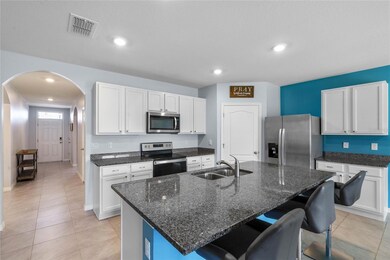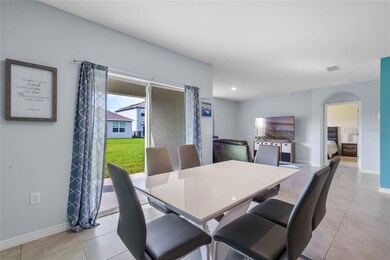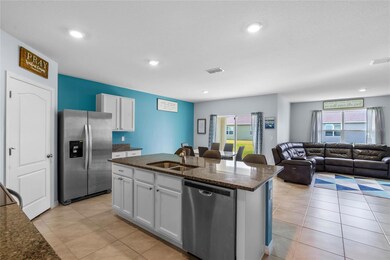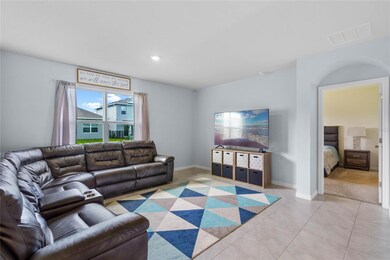
4089 Silverstream Terrace Sanford, FL 32771
Beck Hammock NeighborhoodEstimated payment $2,708/month
Highlights
- Open Floorplan
- Main Floor Primary Bedroom
- Eat-In Kitchen
- Seminole High School Rated A
- 2 Car Attached Garage
- Solid Wood Cabinet
About This Home
Welcome to your future home – located only 13 minutes away from Downtown Sanford, a beautiful 4-bedroom, 2-bathroom newer construction home that is ready for you to move in and make unforgettable memories! Built in 2021, the interiors are thoughtfully designed, featuring white cabinets and exquisite granite countertops in both the kitchen and bathrooms. This home also features a large sliding doors offering natural light and views of the backyard. But the allure of this property extends beyond only that. The open floorplan allows for the perfect hosting and entertaining space especially in the kitchen, dining and living room area. Discover the Riverbend community that enhances your lifestyle with a resort-style pool, inviting you to relax and unwind under the sun. The community also offers a tot lot and offers an enjoyable space for outdoor activities. So many convenient developments are coming to the area, so this is the perfect time to call this house...home! Come see it for yourself!!
Listing Agent
EXP REALTY LLC Brokerage Phone: 407-476-4127 License #3201089 Listed on: 01/26/2024

Home Details
Home Type
- Single Family
Est. Annual Taxes
- $4,876
Year Built
- Built in 2021
Lot Details
- 5,749 Sq Ft Lot
- East Facing Home
- Property is zoned PD
HOA Fees
- $72 Monthly HOA Fees
Parking
- 2 Car Attached Garage
Home Design
- Slab Foundation
- Shingle Roof
- Block Exterior
- Stucco
Interior Spaces
- 1,846 Sq Ft Home
- Open Floorplan
- Sliding Doors
Kitchen
- Eat-In Kitchen
- Dishwasher
- Solid Wood Cabinet
- Disposal
Flooring
- Carpet
- Tile
Bedrooms and Bathrooms
- 4 Bedrooms
- Primary Bedroom on Main
- Walk-In Closet
- 2 Full Bathrooms
Laundry
- Laundry in unit
- Dryer
- Washer
Schools
- Midway Elementary School
- Millennium Middle School
- Seminole High School
Utilities
- Central Air
- Heating Available
- Thermostat
- Cable TV Available
Community Details
- Riverbend At Cameron Heights HOA, Phone Number (407) 480-4200
- Riverbend At Cameron Heights Subdivision
Listing and Financial Details
- Visit Down Payment Resource Website
- Tax Lot 53
- Assessor Parcel Number 33-19-31-5VH-0000-0530
Map
Home Values in the Area
Average Home Value in this Area
Tax History
| Year | Tax Paid | Tax Assessment Tax Assessment Total Assessment is a certain percentage of the fair market value that is determined by local assessors to be the total taxable value of land and additions on the property. | Land | Improvement |
|---|---|---|---|---|
| 2024 | $5,014 | $356,465 | $85,000 | $271,465 |
| 2023 | $4,876 | $341,085 | $0 | $0 |
| 2021 | $829 | $59,400 | $0 | $0 |
| 2020 | $751 | $54,000 | $0 | $0 |
| 2019 | $735 | $52,000 | $0 | $0 |
| 2018 | $211 | $14,735 | $0 | $0 |
Property History
| Date | Event | Price | Change | Sq Ft Price |
|---|---|---|---|---|
| 06/24/2025 06/24/25 | Rented | $2,295 | 0.0% | -- |
| 06/18/2025 06/18/25 | Under Contract | -- | -- | -- |
| 06/06/2025 06/06/25 | Price Changed | $2,295 | -4.2% | $1 / Sq Ft |
| 05/23/2025 05/23/25 | Price Changed | $2,395 | +1.9% | $1 / Sq Ft |
| 05/23/2025 05/23/25 | Price Changed | $2,350 | -4.1% | $1 / Sq Ft |
| 05/14/2025 05/14/25 | Price Changed | $2,450 | -5.6% | $1 / Sq Ft |
| 05/08/2025 05/08/25 | Price Changed | $2,595 | -3.8% | $1 / Sq Ft |
| 05/05/2025 05/05/25 | For Rent | $2,698 | +8.1% | -- |
| 04/17/2024 04/17/24 | Rented | $2,495 | 0.0% | -- |
| 04/15/2024 04/15/24 | Under Contract | -- | -- | -- |
| 03/28/2024 03/28/24 | Price Changed | $2,495 | -2.2% | $1 / Sq Ft |
| 03/21/2024 03/21/24 | Price Changed | $2,550 | -1.9% | $1 / Sq Ft |
| 03/12/2024 03/12/24 | For Rent | $2,600 | 0.0% | -- |
| 01/30/2024 01/30/24 | Pending | -- | -- | -- |
| 01/26/2024 01/26/24 | For Sale | $410,000 | -- | $222 / Sq Ft |
Purchase History
| Date | Type | Sale Price | Title Company |
|---|---|---|---|
| Quit Claim Deed | $100 | None Listed On Document | |
| Warranty Deed | $410,000 | Hbn Title | |
| Special Warranty Deed | $344,490 | Dhi Title Of Florida Inc |
Mortgage History
| Date | Status | Loan Amount | Loan Type |
|---|---|---|---|
| Previous Owner | $307,500 | New Conventional |
Similar Homes in Sanford, FL
Source: Stellar MLS
MLS Number: O6173262
APN: 33-19-31-5VH-0000-0530
- 2033 Apalachicola Ln
- 2029 Twin Flower Ln
- 2271 Delhi Place
- 3945 Angola Ln
- 2326 Carrabelle Way
- 2312 Estero Ln
- 5025 E Lake Mary Blvd
- 3829 Allegany Ln
- 3834 Klondike Place
- 2657 Bullion Loop
- Plan 1989 Modeled at Cameron Preserve
- Plan 2168 at Cameron Preserve
- Plan 1707 Modeled at Cameron Preserve
- Plan 2566 at Cameron Preserve
- Plan 1541 at Cameron Preserve
- Plan 2333 at Cameron Preserve
- Plan 3016 at Cameron Preserve
- 3493 Lazy River Terrace
- 3643 Main St
- 1840 Boone Frost Way
