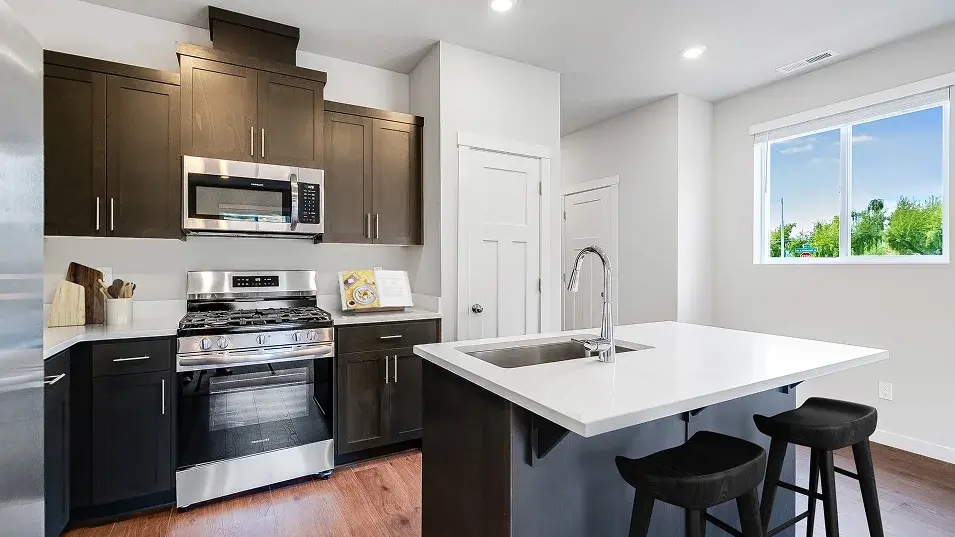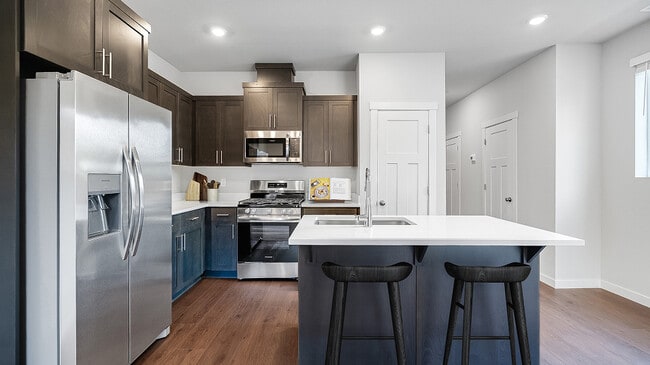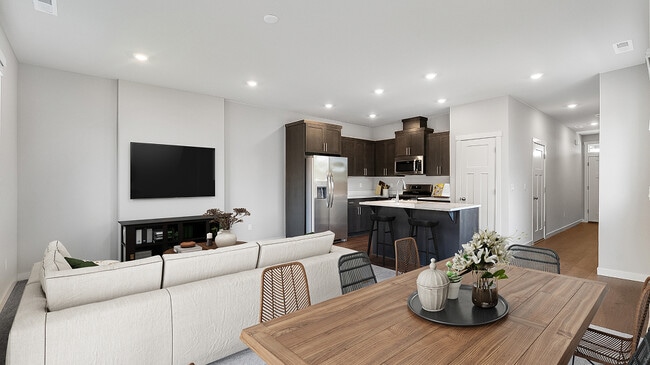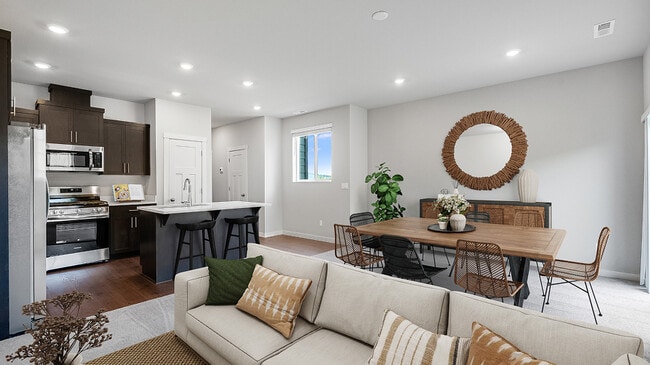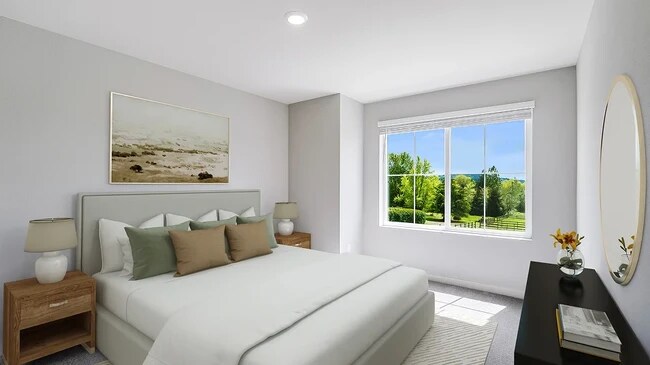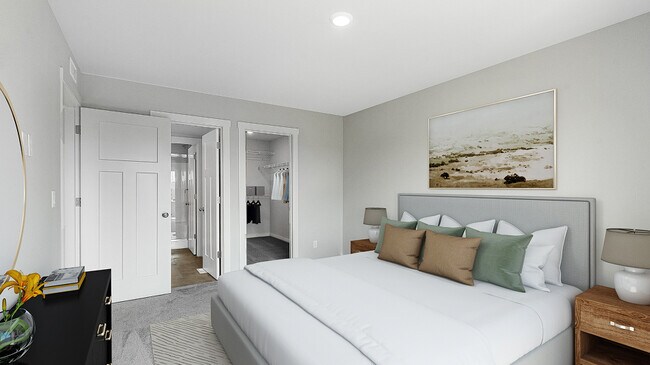
Estimated payment $2,500/month
About This Home
Located near Mayor Charles Becker Park with its playground, walking path, and picnic space, the Oliver plan features a three-story layout with an open kitchen and fireplace-warmed great room on the main floor, three bedrooms including the primary suite upstairs, and a flexible bonus room on the top level. Interior highlights include quartz countertops, upgraded white shaker-style cabinets, LVP flooring, two-tone interior paint, and a fireplace with floating mantle. This home also includes central air conditioning, a refrigerator, washer and dryer, and blinds—all at no extra cost! Rendering is artist conception only. Photos are of a similar home, features and finishes will vary. Below-market rate incentives available when financing with preferred lender.
Townhouse Details
Home Type
- Townhome
Parking
- 1 Car Garage
Home Design
- New Construction
Interior Spaces
- 2-Story Property
Bedrooms and Bathrooms
- 3 Bedrooms
Map
Other Move In Ready Homes in Highlands at Pleasant Valley
About the Builder
- 4051 SW Mckinley St Unit 38
- 4063 SW Mckinley St Unit 35
- Highlands at Pleasant Valley
- 4077 SW Mckinley St Unit 37
- 4059 SW Mckinley St Unit 40
- 4055 SW Mckinley St Unit 39
- 4071 SW Mckinley St Unit 36
- 3813 SW Mckinley St
- 0 SW Hartley Ave
- Terrace at Pleasant Valley
- 2271 SW Phyllis Place
- 3905 SW Duniway Ln
- 3933 SW Duniway Ln
- 3907 SW Duniway Ln
- 3915 SW Duniway Ln
- Piper Ridge
- 2263 SW Phyllis Place
- 7077 SE 190th Dr
- 3990 SW Duniway Ln
- 3982 SW Duniway Ln
