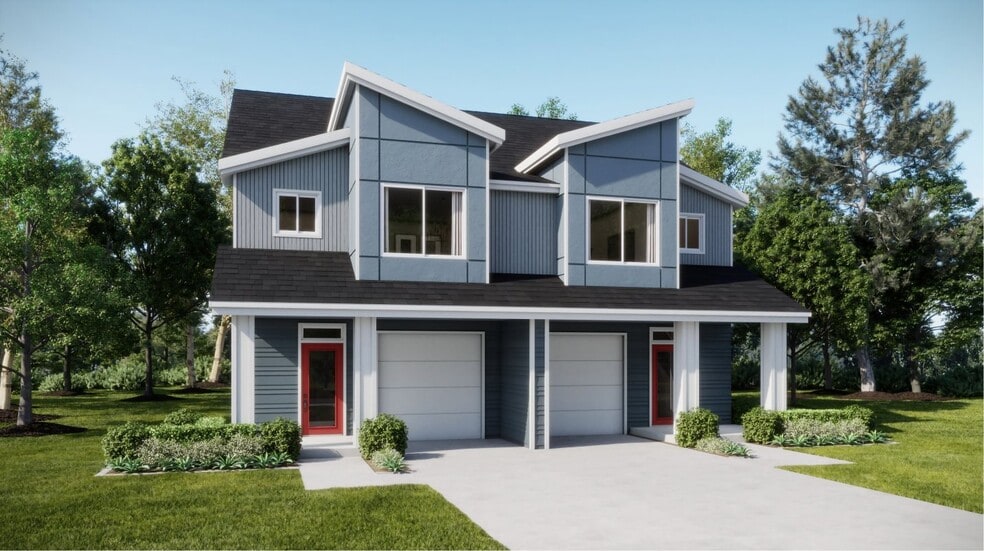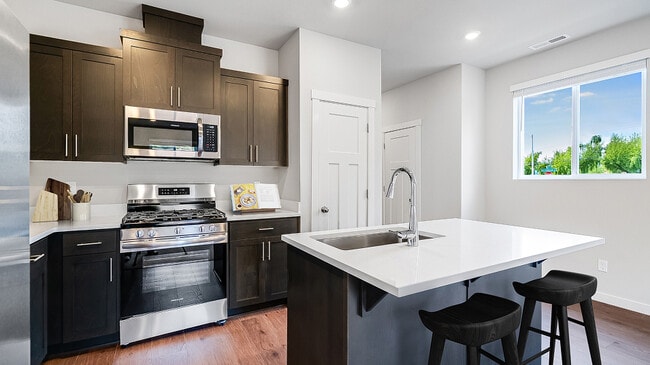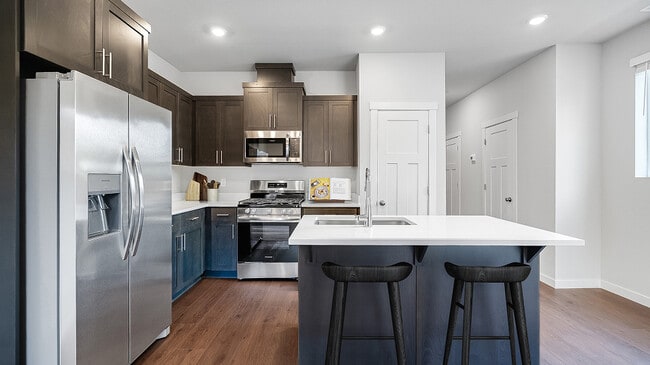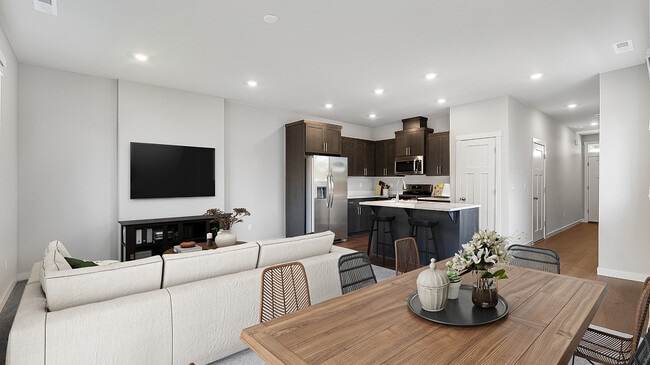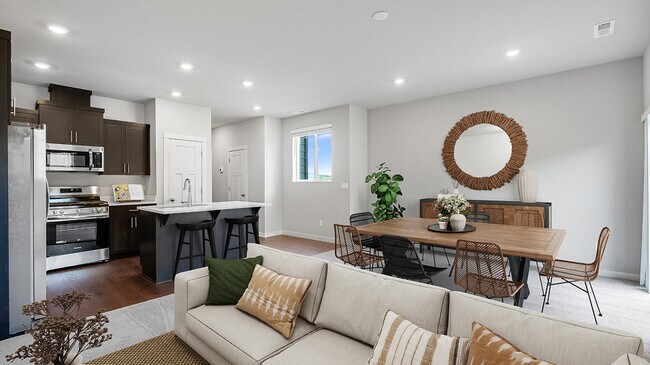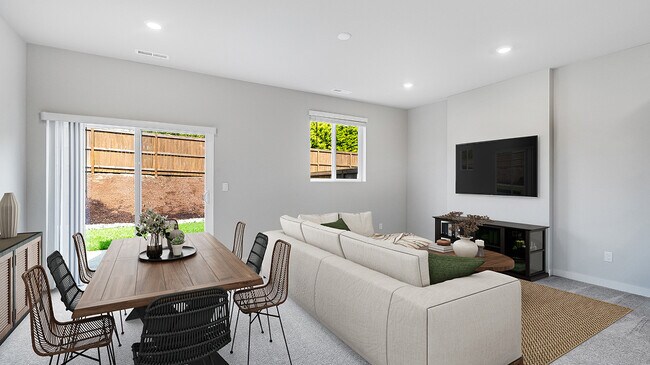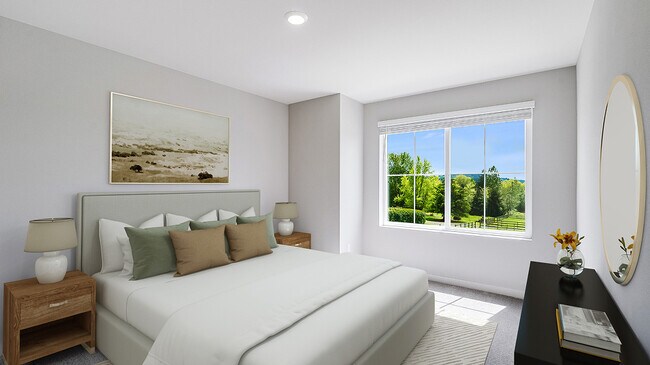
Estimated payment $2,529/month
Total Views
1,074
3
Beds
2.5
Baths
1,686
Sq Ft
$241
Price per Sq Ft
About This Home
With quick access to shopping, dining, and outdoor recreation near Mt. Hood, the Oliver plan features a three-story design with an open kitchen and great room on the first floor, three bedrooms including the primary suite on the second floor, and a versatile bonus room on the third floor. Interior highlights include quartz countertops, upgraded white shaker-style cabinets, LVP flooring, fencing, and a fireplace with floating mantle. This home also includes central air conditioning, a refrigerator, washer and dryer, and blinds—all at no extra cost!
Townhouse Details
Home Type
- Townhome
Parking
- 1 Car Garage
Home Design
- New Construction
Interior Spaces
- 2-Story Property
Bedrooms and Bathrooms
- 3 Bedrooms
Map
Other Move In Ready Homes in Highlands at Pleasant Valley
About the Builder
Since 1954, Lennar has built over one million new homes for families across America. They build in some of the nation’s most popular cities, and their communities cater to all lifestyles and family dynamics, whether you are a first-time or move-up buyer, multigenerational family, or Active Adult.
Nearby Homes
- 4063 SW Mckinley St Unit 35
- 4051 SW Mckinley St Unit 38
- Highlands at Pleasant Valley
- 4077 SW Mckinley St Unit 37
- 4059 SW Mckinley St Unit 40
- 4055 SW Mckinley St Unit 39
- 4071 SW Mckinley St Unit 36
- 3813 SW Mckinley St
- 0 SW Hartley Ave
- 2271 SW Phyllis Place
- Terrace at Pleasant Valley
- 2263 SW Phyllis Place
- 3905 SW Duniway Ln
- 3933 SW Duniway Ln
- 3907 SW Duniway Ln
- 3915 SW Duniway Ln
- Piper Ridge
- 7077 SE 190th Dr
- 3717 SW 40th St
- 3990 SW Duniway Ln
