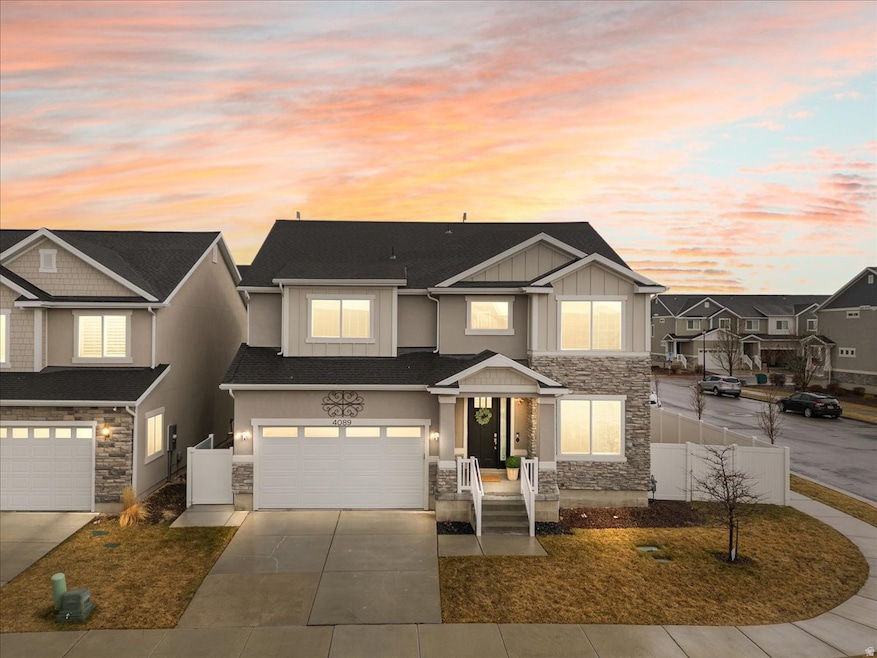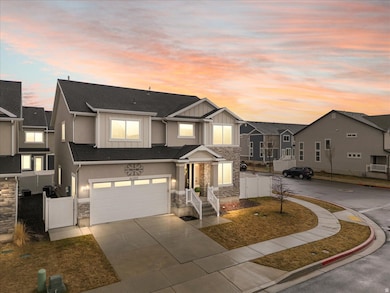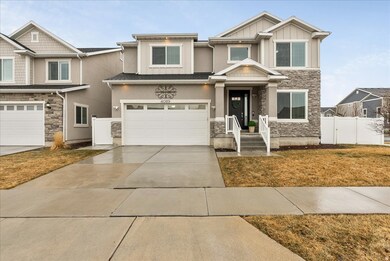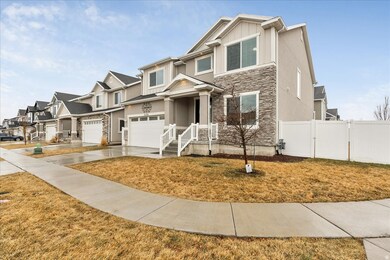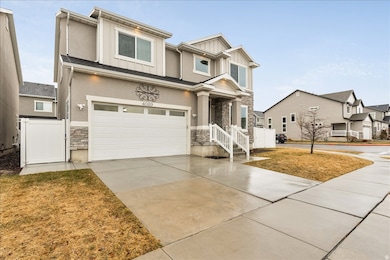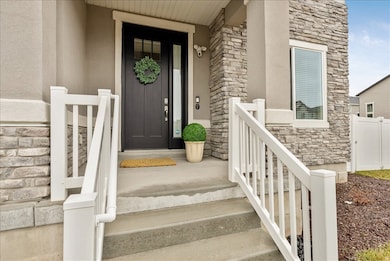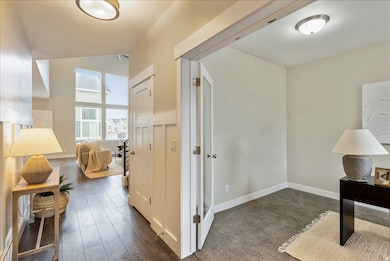Estimated payment $3,964/month
Highlights
- Clubhouse
- Double Pane Windows
- Community Playground
- Great Room
- Walk-In Closet
- Picnic Area
About This Home
Welcome to the most upgraded and spacious home in Edge Exchange. This builder-customized property sits on the largest corner lot in the neighborhood and includes expanded square footage along with a unique west-facing wall with no windows for added privacy. Inside, you'll find a full theatre room that's already wired for a projector with in-wall and ceiling speakers. The basement lights are Alexa-controlled for easy automation. The finished three-car garage includes upgraded lighting, extra power outlets, and a custom gated cement pad that lets you store garbage cans outside while still staying fully HOA approved. The backyard features the only HOA-approved in-ground SkyWalker rectangular trampoline along with a low-maintenance yard that's professionally serviced twice a month. This home also comes with FREE GIGABIT INTERNET, (by Xfinity) which is exclusive to this property and perfect for streaming, working from home, and running smart devices. The location is surrounded by convenience. A school bus stop is directly across the street with access to North Point Elementary and two Accent Academy locations. You're just minutes from Thanksgiving Point museums and gardens, the new Costco, a wide variety of restaurants, and access to the Jordan River paved trail and Olympic Park. With its long list of upgrades, premium features, and ideal location, this home is move-in ready and truly stands out in the community.
Listing Agent
Equity Real Estate (Premier Elite) License #9817534 Listed on: 11/18/2025

Home Details
Home Type
- Single Family
Est. Annual Taxes
- $2,521
Year Built
- Built in 2018
Lot Details
- 4,792 Sq Ft Lot
- Landscaped
HOA Fees
- $62 Monthly HOA Fees
Parking
- 1 Car Garage
Interior Spaces
- 3,595 Sq Ft Home
- 3-Story Property
- Double Pane Windows
- Great Room
- Basement Fills Entire Space Under The House
Kitchen
- Free-Standing Range
- Disposal
Flooring
- Carpet
- Linoleum
- Laminate
Bedrooms and Bathrooms
- 5 Bedrooms
- Walk-In Closet
Schools
- Riverview Elementary School
- Willowcreek Middle School
- Lehi High School
Utilities
- Central Heating and Cooling System
- Natural Gas Connected
- Septic Tank
Listing and Financial Details
- Home warranty included in the sale of the property
- Assessor Parcel Number 38-555-0618
Community Details
Overview
- The Exchange Subdivision
Amenities
- Picnic Area
- Clubhouse
Recreation
- Community Playground
Map
Home Values in the Area
Average Home Value in this Area
Property History
| Date | Event | Price | List to Sale | Price per Sq Ft |
|---|---|---|---|---|
| 11/18/2025 11/18/25 | For Sale | $699,000 | -- | $194 / Sq Ft |
Source: UtahRealEstate.com
MLS Number: 2123540
- 4037 W 1730 N
- 4057 W 1760 N
- 1606 N 4230 W
- 4126 W 1530 N Unit DD101
- 3972 W 1530 N
- 4173 W 1850 N
- 1700 N Boston St
- 1552 N Boston St Unit 5B
- 3984 W 1850 N Unit D102
- 1629 N 3860 W
- 4252 W 1850 N Unit J203
- 2773 N Tower Way
- 236 W Glenbrittle Dr Unit 204
- 1632 N 3830 W
- 1941 N 4100 W
- 4155 W 1960 N
- 4827 N Sage Dr
- 3985 W 1960 N
- 1731 N 3780 W
- 1991 W 1960 N
- 1935 N 4100 W Unit Basement Apt
- 4198 W 2010 N
- 2081 N 4100 W Unit One Bedroom Apartment
- 3670 W Canyon Falls Dr
- 3695 Big Horn Dr
- 894 N Hillcrest Rd
- 4206 W 1960 N Unit Private 3
- 2546 N Wister Ln Unit 334
- 4436 W 2550 N
- 2468 N Paintbrush Dr
- 2597 N Ferguson Dr
- 367 W Watercress Dr
- 2790 N Segundo Dr
- 3923 W Rock Is Ave Unit Basement
- 227 E Alhambra Dr
- 1532 N Venetian Way
- 2787 N Red Velvet Ln
- 344 North St
- 2718 N Elm Dr
- 946 W Purpledisk Ct
