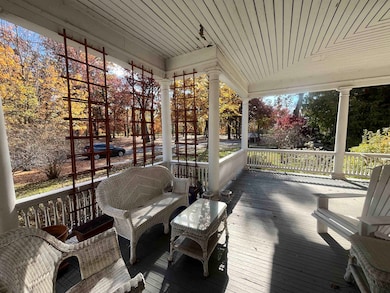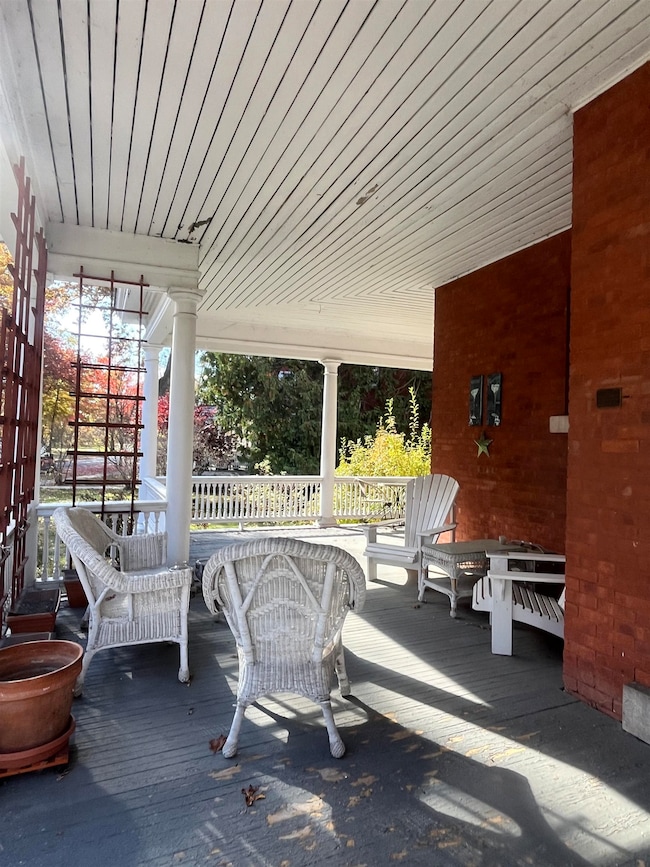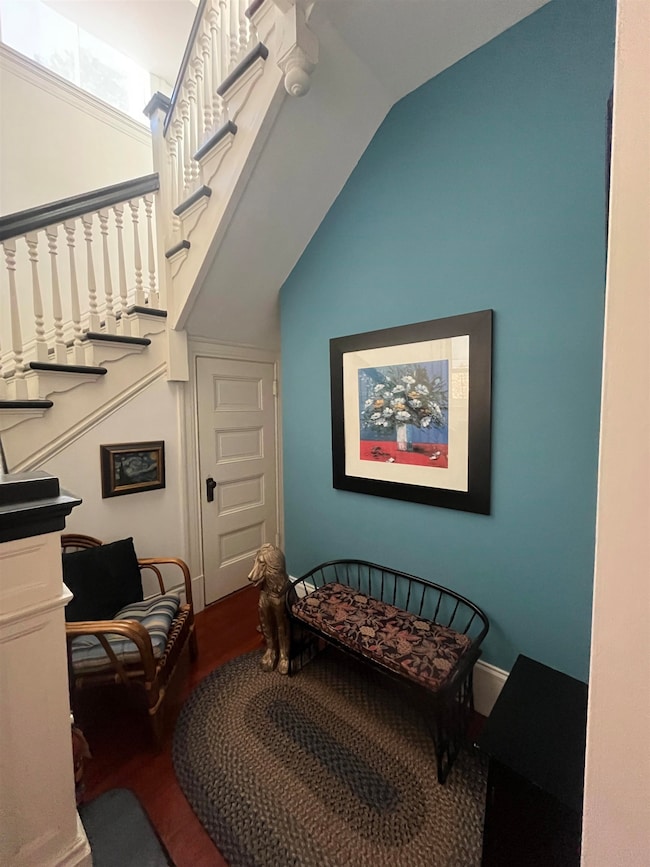408A Dalton Dr Unit C Colchester, VT 05446
Estimated payment $1,840/month
Highlights
- Very Popular Property
- Antique Architecture
- Community Basketball Court
- Colchester High School Rated 9+
- Wood Flooring
- Garden
About This Home
Don't miss out on this one of a kind 3rd floor flat in the sought after Historic Officers Row community. This 1 bed, 1 bath condo has been meticulously maintained by the original owner for the past 33 years. Exposed brick, arched windows and angled ceilings makes this home truly one of a kind. This home is drenced in natural sunlight from all 4 sides of the condo. An open floor plan with almost 500sqft of open living area. Most recent updates include a new high efficiency boiler in 2025 ($11,000), Bedroom egress window custom rebuilt to meet Fire Safety standards while also maintaining the historical integrity of the building 2021 ($2,000), Updated stainless kitchen appliances include Refrigerator, 5 burner gas range, microwave and Dishwasher. "Nest" smoke and C0 detectors. This unit also has a 16x26ft approx. 424sqft additional secure basement storage room. There is ample parking in front for guests and owners have parking behind each building. Front and back stairways have direct access to this unit. Large common wraparound covered porch. This building is directly across from the treed section of the 19+/- acre community park. Walking path offers approx. a mile loop around the edge of the park. The park offers tennis, pickleball, basketball, playground and playing fields. Located on the bus line and minutes to Downtown Burlington, UVM, St. Mike and points north and south on I89. CUSFSH, all dimensions approx. Home feels & lives much larger than the sqft town assessors card
Listing Agent
RE/MAX North Professionals License #082.0004646 Listed on: 10/29/2025

Property Details
Home Type
- Condominium
Est. Annual Taxes
- $2,830
Year Built
- Built in 1900
Lot Details
- Garden
Home Design
- Antique Architecture
- Stone Foundation
- Slate Roof
Interior Spaces
- Property has 1 Level
- Ceiling Fan
- Combination Dining and Living Room
- Basement
- Interior Basement Entry
Kitchen
- Gas Range
- Microwave
- Dishwasher
Flooring
- Wood
- Carpet
- Vinyl Plank
Bedrooms and Bathrooms
- 1 Bedroom
- 1 Full Bathroom
Laundry
- Dryer
- Washer
Parking
- Gravel Driveway
- Off-Street Parking
Schools
- Colchester Middle School
- Colchester High School
Utilities
- Underground Utilities
- Cable TV Available
Community Details
Overview
- Officers Row Condos
- Officers Row Subdivision
Recreation
- Community Basketball Court
- Community Playground
Map
Home Values in the Area
Average Home Value in this Area
Property History
| Date | Event | Price | List to Sale | Price per Sq Ft |
|---|---|---|---|---|
| 10/29/2025 10/29/25 | For Sale | $305,900 | -- | $373 / Sq Ft |
Source: PrimeMLS
MLS Number: 5067784
- 44 Hegeman Ave Unit 100
- 93 Lexington Rd
- 10 Waverly Cir
- 48 Mount Sterling Ave
- 62 Camels Hump Ave
- 19 Greenbrier Ln
- 19 Wyndham Rd
- 10 Kellogg Rd Unit 113
- 168 West St
- 88 Susie Wilson Rd
- 162 West St Unit 1
- 362 Hidden Oaks Dr
- 39 Gail St
- 59 Gail St
- 305 Lime Kiln Rd Unit 350
- 24 Wilson End Place
- 214 Kylies Way
- 86 Pinecrest Dr Unit 11C
- 11 Tyler Dr
- 40 Gorge Rd
- 36 Catamount Ln
- 241 Pearl St
- 197 Pearl St
- 305 Lime Kiln Rd Unit 34
- 24 Wilsons End Place
- 65 Forman Dr
- 277 E Allen St
- 268 E Allen St
- 10 Manseau St
- 85 E Spring St
- 111 E Allen St
- 251 Main St Unit A
- 65 Winooski Falls Way
- 110 Winooski Falls Way
- 80 Winooski Falls Way
- 60 Winooski Falls Way Unit 1410
- 25 Winooski Falls Way
- 3 E Allen St
- 25 North St Unit 25b
- 4 Pearl St






