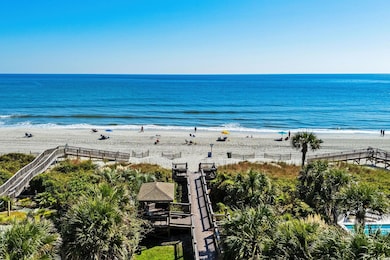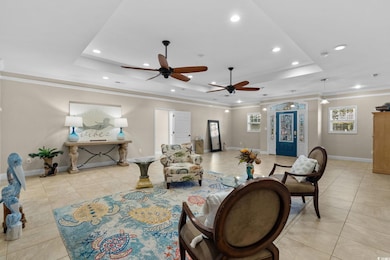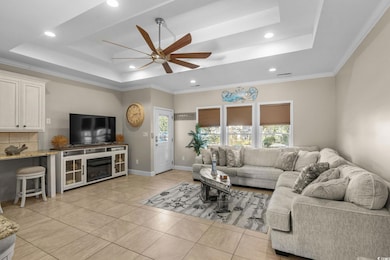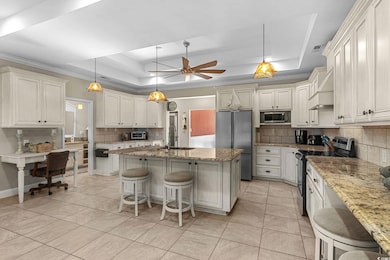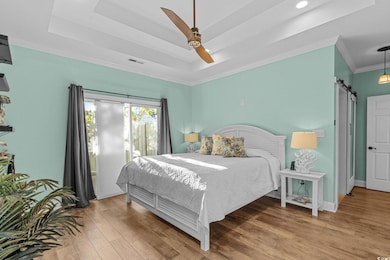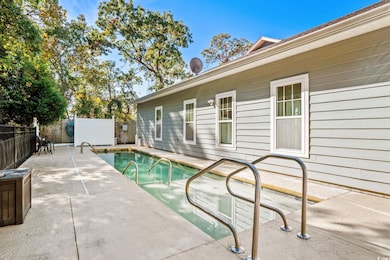409 64th Ave N Myrtle Beach, SC 29572
Grande Dunes NeighborhoodEstimated payment $5,003/month
Highlights
- Very Popular Property
- Ranch Style House
- Corner Lot
- Private Pool
- Bonus Room
- Solid Surface Countertops
About This Home
AMAZING PRICE EAST OF 17 IN THE FOREST DUNES SECTION AND A SHORT WALK TO THE GOLDEN MILE AND OCEAN!!! A Coastal Retreat Designed for Family, Comfort & Connection Experience the best of Myrtle Beach living in this breathtaking single-level beach home with 2 car garage, perfectly situated in the prestigious Forest Dunes community—just a short stroll from the sparkling Atlantic Ocean. Offering 5 bedrooms and 5.5 bathrooms, this exceptional residence is thoughtfully designed for multi-generational living, creating the perfect blend of privacy, comfort, and togetherness. From the moment you arrive, you’ll feel the sense of space and sophistication that defines this home. Three separate entrances allows for flexibility and privacy for family members or guests. One entry welcomes you into a bright and inviting den that opens to the gourmet kitchen, complete with a stunning granite island, high-end stainless steel appliances, and sleek modern cabinetry—perfect for family meals or entertaining friends. The adjacent formal dining room sets the stage for memorable gatherings and celebrations. The primary suite offers a peaceful retreat with direct access to the private pool deck, a generous walk-in closet, and a spa-inspired en-suite bath. Down the elegant tiled hallway, you’ll find three additional guest bedrooms, each with its own private bathroom—ideal for extended family or visitors. A separate guest suite provides the perfect setup for in-laws, adult children, or long-term guests, offering both independence and comfort. Two flex rooms add even more versatility, ideal for a home office, creative space, or walk-in closet/dressing area for the 2 adjoining bedrooms to make each a PRIVATE ENSUITE... At the heart of the home, the spacious great room invites relaxation and connection, complete with a cozy atmosphere with lots of room for seating. A great place for a Billiards Table and Sports Entertainment. Step outside to your own private backyard oasis—a fully fenced, low-maintenance pool deck surrounding a sparkling in-ground pool with Forever Swim feature. Whether it’s morning laps, afternoon sunbathing, or evening gatherings under the stars, this outdoor space is made for year-round enjoyment. Every detail has been crafted with comfort, elegance, and family in mind. This isn’t just a home—it’s a place where generations can come together, make lasting memories, and truly experience the coastal lifestyle Myrtle Beach is known for. Some photos are virtually staged.
Home Details
Home Type
- Single Family
Year Built
- Built in 2014
Lot Details
- 0.26 Acre Lot
- Fenced
- Corner Lot
- Rectangular Lot
HOA Fees
- $5 Monthly HOA Fees
Parking
- 2 Car Attached Garage
- Garage Door Opener
Home Design
- Ranch Style House
- Slab Foundation
- Concrete Siding
- Tile
Interior Spaces
- 3,653 Sq Ft Home
- Tray Ceiling
- Ceiling Fan
- Insulated Doors
- Living Room with Fireplace
- Formal Dining Room
- Den
- Bonus Room
- Luxury Vinyl Tile Flooring
- Fire and Smoke Detector
Kitchen
- Breakfast Bar
- Range with Range Hood
- Microwave
- Dishwasher
- Stainless Steel Appliances
- Kitchen Island
- Solid Surface Countertops
- Disposal
Bedrooms and Bathrooms
- 5 Bedrooms
- Split Bedroom Floorplan
- Bathroom on Main Level
Laundry
- Laundry Room
- Washer and Dryer
Outdoor Features
- Private Pool
- Patio
Schools
- Myrtle Beach Elementary School
- Myrtle Beach Middle School
- Myrtle Beach High School
Utilities
- Central Heating and Cooling System
- Tankless Water Heater
- Phone Available
- Cable TV Available
Additional Features
- Handicap Accessible
- East of US 17
Community Details
- The community has rules related to fencing, allowable golf cart usage in the community
Map
Home Values in the Area
Average Home Value in this Area
Property History
| Date | Event | Price | List to Sale | Price per Sq Ft | Prior Sale |
|---|---|---|---|---|---|
| 11/07/2025 11/07/25 | For Sale | $797,000 | +22.6% | $218 / Sq Ft | |
| 10/21/2021 10/21/21 | Sold | $650,000 | -3.7% | $178 / Sq Ft | View Prior Sale |
| 09/03/2021 09/03/21 | Price Changed | $675,000 | -12.9% | $185 / Sq Ft | |
| 08/18/2021 08/18/21 | For Sale | $775,000 | -- | $212 / Sq Ft |
Source: Coastal Carolinas Association of REALTORS®
MLS Number: 2526871
- 505 63rd Ave N
- 409 N Highland Way
- 407 N Highland Way
- 6510 Wildwood Trail Unit 8
- 600 65th Ave N Unit 7
- 605 62nd Ave N
- 6624 Lagoon Place
- 6000 N Ocean Blvd Unit PH 2
- TBD 67th Ave N
- 311 69th Ave N Unit 404
- 311 69th Ave N Unit 1202
- 311 69th Ave N Unit 104
- 311 69th Ave N Unit 505
- 5732 N Ocean Blvd Unit Cabana Section
- 701 67th Ave N
- 6813 Porcher Dr Unit 21
- 6813 Porcher Dr Unit 25 Heron Pond
- 6813 Porcher Dr Unit 8
- 6813 Porcher Dr Unit 30
- 6803 N Ocean Blvd Unit 233
- 512 62nd Ave N
- 6505 Hawthorne Ln
- 509 67th Ave N Unit I
- 6506 Somerset Dr Unit ID1269111P
- 701 65th Ave N
- 6710 Wahoo Dr
- 6314 Wedgewood St Unit F
- 6810 N Ocean Blvd Unit ID1267177P
- 6702 Jefferson Place
- 6716 Bryant St
- 6900 N Ocean Blvd Unit 1445
- 6900 N Ocean Blvd Unit ID1266410P
- 6900 N Ocean Blvd Unit 1036
- 713 67th Ave N
- 6900 N Ocean Blvd Unit 739
- 403 71st Ave N
- 403 71st Ave N
- 7000 N Ocean Blvd Unit 530
- 7100 N Ocean Blvd Unit 724
- 7100 N Ocean Blvd Unit 616

