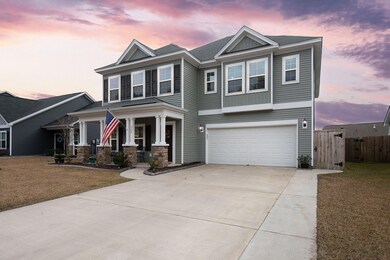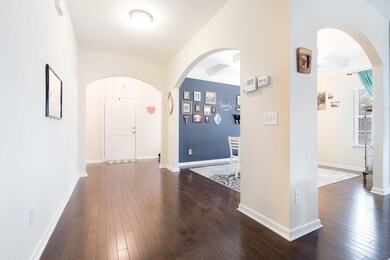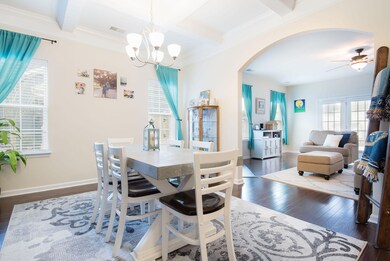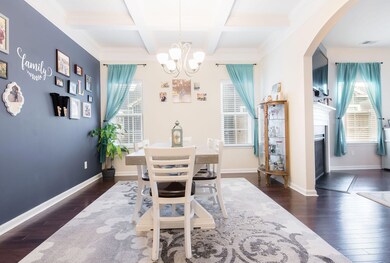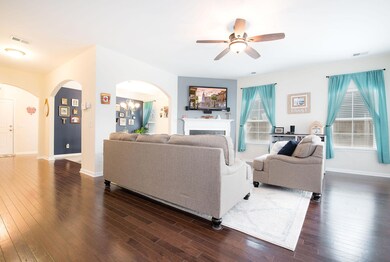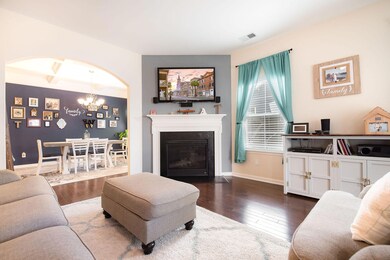
409 Allamby Ridge Rd Moncks Corner, SC 29461
Highlights
- RV or Boat Storage in Community
- Home Energy Rating Service (HERS) Rated Property
- Wood Flooring
- Sitting Area In Primary Bedroom
- Traditional Architecture
- Loft
About This Home
As of March 2019Welcome home! This house offers curb appeal, upgrades and true Turn-key status. As you enter through the large front porch, you are greeted by hardwood floors throughout the first level. The formal dining room shows elegance with coffered ceiling and archways. Stay warm by the gas fireplace or enjoy cooking with granite, stainless steel, bar and peninsula seating in the eat in Kitchen. Downstairs also offers a great flex area for play space, storage, drop zone and more. Upstairs, the bedrooms have great sqft and the loft is especially large. The Master bedroom boasts garden tub, dual vanities and upgraded cut through door to laundry room. The owners added stamped concrete, flower beds, fencing, storage, driveway extension, curb-crete and zoned for new Foxbank Elementary. Don't miss out!
Last Agent to Sell the Property
The Boulevard Company License #87627 Listed on: 01/30/2019

Home Details
Home Type
- Single Family
Est. Annual Taxes
- $1,340
Year Built
- Built in 2016
Lot Details
- 6,970 Sq Ft Lot
- Elevated Lot
- Privacy Fence
- Wood Fence
HOA Fees
- $31 Monthly HOA Fees
Parking
- 2 Car Garage
- Garage Door Opener
Home Design
- Traditional Architecture
- Slab Foundation
- Architectural Shingle Roof
- Vinyl Siding
- Stone Veneer
Interior Spaces
- 3,024 Sq Ft Home
- 2-Story Property
- Smooth Ceilings
- High Ceiling
- Ceiling Fan
- Gas Log Fireplace
- Window Treatments
- Entrance Foyer
- Family Room
- Living Room with Fireplace
- Formal Dining Room
- Loft
- Bonus Room
- Home Security System
- Laundry Room
Kitchen
- Eat-In Kitchen
- Dishwasher
Flooring
- Wood
- Ceramic Tile
Bedrooms and Bathrooms
- 4 Bedrooms
- Sitting Area In Primary Bedroom
- Walk-In Closet
- Garden Bath
Schools
- Foxbank Elementary School
- Berkeley Intermediate
- Berkeley High School
Utilities
- Central Air
- Heating Available
- Tankless Water Heater
Additional Features
- Home Energy Rating Service (HERS) Rated Property
- Covered patio or porch
Listing and Financial Details
- Home warranty included in the sale of the property
Community Details
Overview
- Spring Grove Plantation Subdivision
Recreation
- RV or Boat Storage in Community
- Community Pool
- Park
- Trails
Ownership History
Purchase Details
Home Financials for this Owner
Home Financials are based on the most recent Mortgage that was taken out on this home.Purchase Details
Home Financials for this Owner
Home Financials are based on the most recent Mortgage that was taken out on this home.Similar Homes in Moncks Corner, SC
Home Values in the Area
Average Home Value in this Area
Purchase History
| Date | Type | Sale Price | Title Company |
|---|---|---|---|
| Deed | $285,000 | None Available | |
| Deed | $245,540 | -- | |
| Deed | -- | -- |
Mortgage History
| Date | Status | Loan Amount | Loan Type |
|---|---|---|---|
| Open | $112,000 | Credit Line Revolving | |
| Open | $240,000 | New Conventional | |
| Closed | $279,837 | FHA | |
| Previous Owner | $250,819 | VA |
Property History
| Date | Event | Price | Change | Sq Ft Price |
|---|---|---|---|---|
| 03/27/2019 03/27/19 | Sold | $285,000 | +1.8% | $94 / Sq Ft |
| 02/12/2019 02/12/19 | Pending | -- | -- | -- |
| 01/30/2019 01/30/19 | For Sale | $279,990 | +14.0% | $93 / Sq Ft |
| 05/05/2016 05/05/16 | Sold | $245,540 | -1.6% | $85 / Sq Ft |
| 04/11/2016 04/11/16 | Pending | -- | -- | -- |
| 11/17/2015 11/17/15 | For Sale | $249,599 | -- | $86 / Sq Ft |
Tax History Compared to Growth
Tax History
| Year | Tax Paid | Tax Assessment Tax Assessment Total Assessment is a certain percentage of the fair market value that is determined by local assessors to be the total taxable value of land and additions on the property. | Land | Improvement |
|---|---|---|---|---|
| 2024 | $1,498 | $13,354 | $2,316 | $11,038 |
| 2023 | $1,498 | $13,354 | $2,316 | $11,038 |
| 2022 | $1,496 | $11,612 | $1,400 | $10,212 |
| 2021 | $1,533 | $17,420 | $2,100 | $15,318 |
| 2020 | $4,904 | $17,418 | $2,100 | $15,318 |
| 2019 | $1,509 | $17,418 | $2,100 | $15,318 |
| 2018 | $1,390 | $9,816 | $1,400 | $8,416 |
| 2017 | $1,215 | $9,816 | $1,400 | $8,416 |
| 2016 | $163 | $9,820 | $1,400 | $8,420 |
| 2015 | -- | $550 | $550 | $0 |
Agents Affiliated with this Home
-

Seller's Agent in 2019
Lauren Gasperic
The Boulevard Company
(954) 931-0577
447 Total Sales
-

Buyer's Agent in 2016
Jennifer Finger Krause
ERA Wilder Realty Inc
(843) 847-0007
13 Total Sales
Map
Source: CHS Regional MLS
MLS Number: 19002809
APN: 211-11-04-048
- 326 Drayton Place Dr
- 341 Drayton Place Dr
- 219 Whirlaway Dr
- 184 Charlesfort Way
- 404 Omaha Dr
- 303 Citation Way
- 201 Maywood Dr
- 109 Cypress Plantation Rd
- 545 Wayton Cir
- 596 Wayton Cir
- 508 Glady Rd
- 536 Man o War Ln
- 316 Knawl Rd
- 111 Nolin Rd
- 285 Whirlaway Dr
- 322 Bountiful Dr
- 431 Buckhannon Ln
- 404 Norwood Ct
- 513 Abigail St
- 424 Black Horse Rd

