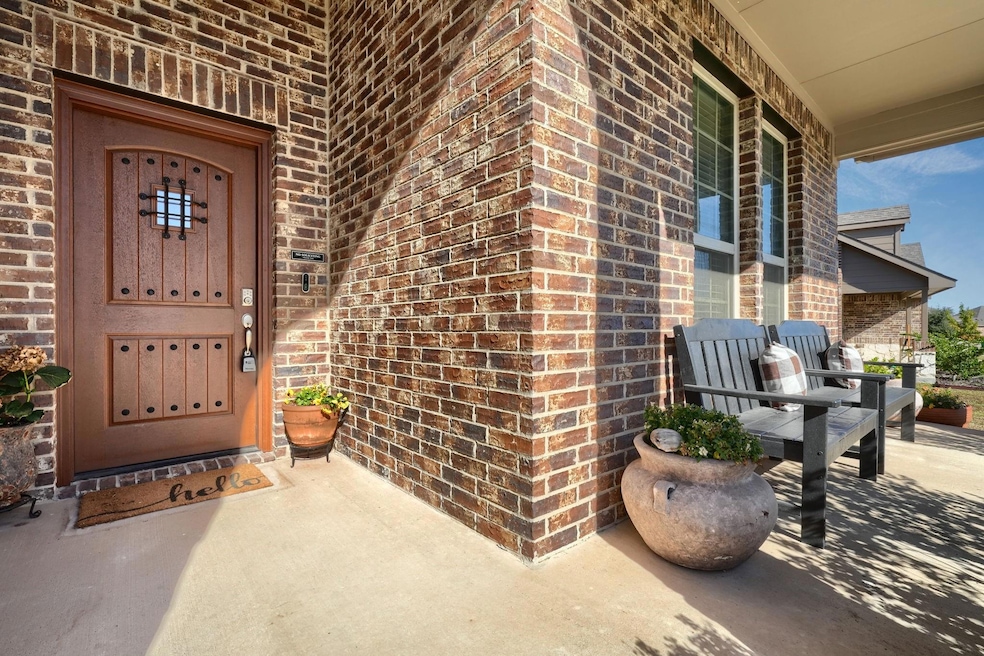
409 Baltimore Ave Royse City, TX 75189
Highlights
- Fitness Center
- Fishing
- Traditional Architecture
- Herman E. Utley Middle School Rated A
- Open Floorplan
- Granite Countertops
About This Home
As of January 2025Rare find in sought after Williamsburg! Stunning DR Horton-Oxenwood Plan with oversize yard and extended 14x23 back patio! Love at first sight! On the first Floor, you will find the spacious Primary Suite and ensuite Primary Bathroom, two secondary Bedrooms and an Office right of the Foyer as you enter the house! The large Kitchen with tons of counter space and cabinets opens up to the Dining and Living areas! Lots of Natural Light! UPSTAIRS, you will find the nice size Game room, full Bathroom and the 4th Bedroom with a large Walk in closet! Relax on the large back Patio and enjoy the tranquil setting and neighborhood! For your convenience and enjoyment, the Colonial inspired clubhouse with a fitness center, pool, and splash pad in addition to the manicured parks, playgrounds, trails and fishing pond! The quality of life in Williamsburg is second to none! Lupe Garcia Elementary school is walking distance and new Middle School is a 5 minute drive from the house! **Home warranty included**
Last Agent to Sell the Property
Coldwell Banker Apex, REALTORS Brokerage Phone: 786-449-8742 License #0654612 Listed on: 11/16/2024

Co-Listed By
Coldwell Banker Apex, REALTORS Brokerage Phone: 786-449-8742 License #0431380
Home Details
Home Type
- Single Family
Est. Annual Taxes
- $6,904
Year Built
- Built in 2021
Lot Details
- 8,407 Sq Ft Lot
- Wood Fence
HOA Fees
- $72 Monthly HOA Fees
Parking
- 2 Car Attached Garage
- Driveway
Home Design
- Traditional Architecture
- Brick Exterior Construction
- Slab Foundation
- Composition Roof
Interior Spaces
- 2,484 Sq Ft Home
- 1.5-Story Property
- Open Floorplan
- Ceiling Fan
Kitchen
- Gas Range
- Microwave
- Dishwasher
- Granite Countertops
- Disposal
Flooring
- Carpet
- Ceramic Tile
- Luxury Vinyl Plank Tile
Bedrooms and Bathrooms
- 4 Bedrooms
- 3 Full Bathrooms
Home Security
- Carbon Monoxide Detectors
- Fire and Smoke Detector
Eco-Friendly Details
- Energy-Efficient Insulation
Outdoor Features
- Patio
- Rain Gutters
Schools
- Lupe Garcia Elementary School
- Heath High School
Utilities
- Central Heating and Cooling System
- Heating System Uses Natural Gas
- Tankless Water Heater
- Gas Water Heater
- High Speed Internet
- Cable TV Available
Listing and Financial Details
- Legal Lot and Block 2 / H
- Assessor Parcel Number 000000093235
Community Details
Overview
- Association fees include all facilities, management
- Assured Management Association
- Williamsburg Ph 1B 2 Subdivision
Recreation
- Community Playground
- Fitness Center
- Community Pool
- Fishing
Ownership History
Purchase Details
Purchase Details
Purchase Details
Home Financials for this Owner
Home Financials are based on the most recent Mortgage that was taken out on this home.Similar Homes in Royse City, TX
Home Values in the Area
Average Home Value in this Area
Purchase History
| Date | Type | Sale Price | Title Company |
|---|---|---|---|
| Warranty Deed | -- | None Listed On Document | |
| Warranty Deed | -- | None Listed On Document | |
| Vendors Lien | -- | None Available |
Mortgage History
| Date | Status | Loan Amount | Loan Type |
|---|---|---|---|
| Previous Owner | $302,167 | FHA |
Property History
| Date | Event | Price | Change | Sq Ft Price |
|---|---|---|---|---|
| 01/17/2025 01/17/25 | Sold | -- | -- | -- |
| 12/31/2024 12/31/24 | Pending | -- | -- | -- |
| 12/16/2024 12/16/24 | Price Changed | $418,000 | -1.6% | $168 / Sq Ft |
| 11/16/2024 11/16/24 | For Sale | $424,900 | -- | $171 / Sq Ft |
Tax History Compared to Growth
Tax History
| Year | Tax Paid | Tax Assessment Tax Assessment Total Assessment is a certain percentage of the fair market value that is determined by local assessors to be the total taxable value of land and additions on the property. | Land | Improvement |
|---|---|---|---|---|
| 2025 | $6,904 | $388,803 | $126,000 | $262,803 |
| 2023 | $6,904 | $410,749 | $140,000 | $270,749 |
| 2022 | $7,227 | $401,270 | $125,000 | $276,270 |
| 2020 | $5,763 | $50,000 | $50,000 | $0 |
| 2019 | -- | $49,500 | $49,500 | $0 |
| 2018 | -- | $49,500 | $49,500 | $0 |
Agents Affiliated with this Home
-

Seller's Agent in 2025
Michael Barakatt
Coldwell Banker Apex, REALTORS
(786) 449-8742
151 Total Sales
-
D
Seller Co-Listing Agent in 2025
Deborah Lace
Coldwell Banker Apex, REALTORS
(214) 926-7266
3 Total Sales
-

Buyer's Agent in 2025
Brenda Perkins
RE/MAX
(214) 697-7375
36 Total Sales
Map
Source: North Texas Real Estate Information Systems (NTREIS)
MLS Number: 20758797
APN: 93235
- 324 Jefferson Ln
- 292 Jefferson Ln
- 238 Virginia Ct
- 276 Jefferson Ln
- 247 Carolina Trace
- 272 Carolina Trace
- 353 Burr Ln
- 665 Bassett Hall Rd
- 211 Exploration Way
- 119 Exploration Way
- 207 Pleasant Hill Ln
- 154 Colony Way
- 610 Bassett Hall Rd
- Worcester Plan at Williamsburg
- Bentworth Plan at Williamsburg
- Alpine Plan at Williamsburg
- Hamilton II Plan at Williamsburg
- Bergamot Plan at Williamsburg
- Violet Plan at Williamsburg
- 517 Alice Ln






