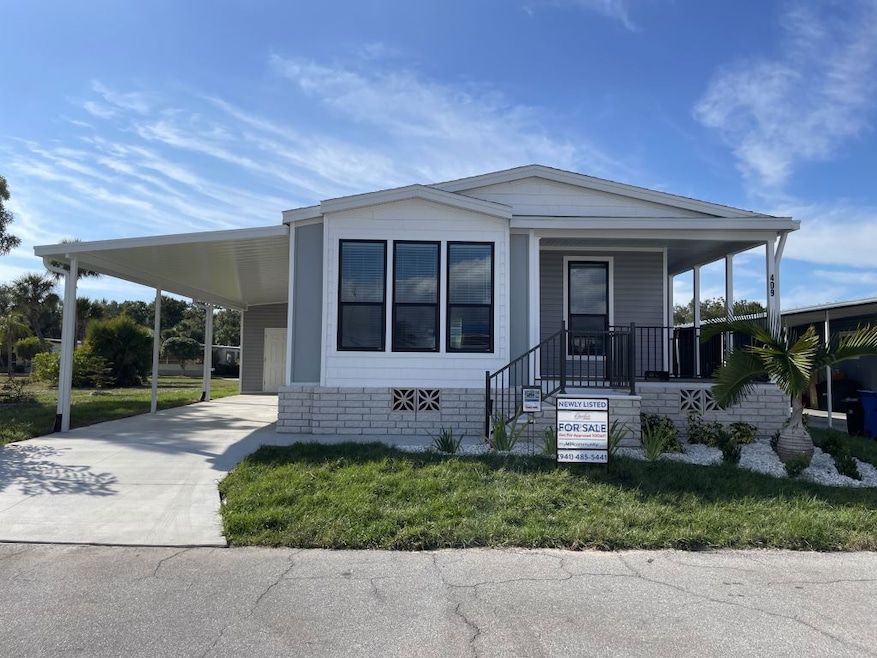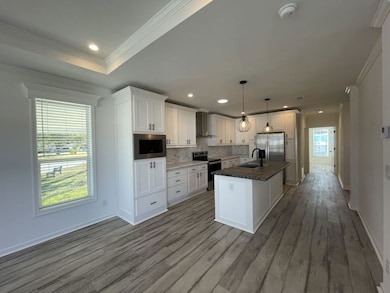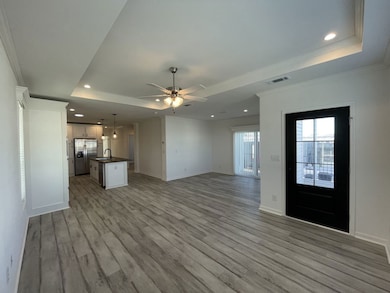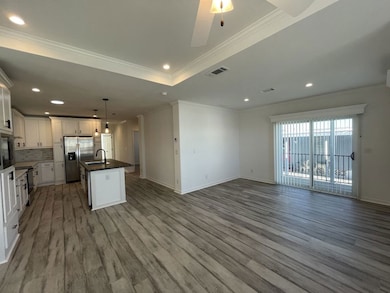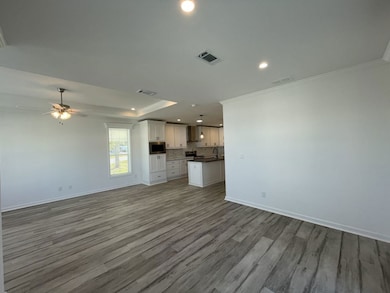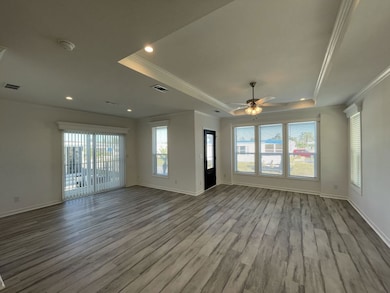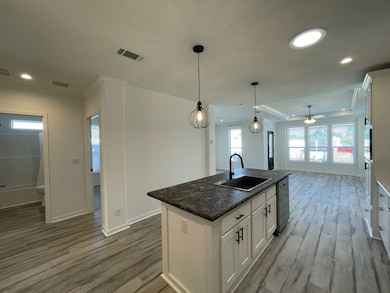409 Bimini Unit 1073 Venice, FL 34285
Estimated payment $1,238/month
Highlights
- Walk-In Closet
- Shed
- Heating Available
- Garden Elementary School Rated A-
About This Home
Welcome to Bay Indies Resort Community - a 55+ age-qualified active and vibrant community, where you can find yourself in your dream home! Situated on a corner lot, this home is the perfect blend of modern elegance and cozy charm in this 2025 construction masterpiece. With 3 bedrooms, 2 bathrooms, and an open floor plan, this home offers a seamless flow between the island kitchen, dining, and living areas. Modern appliances adorn the kitchen, making meal preparation a joyous experience, while tray ceilings and ceiling fans add sophistication and comfort throughout. Relax in the large primary bedroom with its en suite bathroom and generous walk-in closet. Outside, the L-shaped front porch provides a picturesque setting for morning coffees or evening breezes. Built to Zone 3 construction standards, this home blends comfort, style, and functionality-ideal for easy living in a modern space. Located in the desirable Bay Indies Resort Community, residents enjoy access to a range of premium amenities including three sparkling pools and hot tubs, two clubhouses, fitness center, pickleball and tennis courts, bocce, kayak launches, a full-time activities director, and over 90 clubs and organizations offering something for everyone. Conveniently situated just 2.2 miles from the Gulf Coast beaches and 1.4 miles from historic downtown Venice, you'll also find Sarasota Memorial Hospital, I-75, and the US 41 Bypass nearby. With easy access to shopping, dining, parks, and more, everything you need is just minutes away. Whether you're seeking relaxation or recreation, this vibrant community truly has it all. For more information, contact the Bay Indies Sales Office!
Property Details
Home Type
- Mobile/Manufactured
Year Built
- Built in 2025
Parking
- Carport
Home Design
- 1,460 Sq Ft Home
Kitchen
- Microwave
- Dishwasher
- Disposal
Bedrooms and Bathrooms
- 3 Bedrooms
- Walk-In Closet
- 2 Full Bathrooms
Additional Features
- Shed
- Land Lease of $1,431
- Heating Available
Map
Home Values in the Area
Average Home Value in this Area
Property History
| Date | Event | Price | List to Sale | Price per Sq Ft |
|---|---|---|---|---|
| 01/15/2026 01/15/26 | Price Changed | $199,900 | +11.1% | $137 / Sq Ft |
| 12/31/2025 12/31/25 | Price Changed | $179,900 | -5.3% | $123 / Sq Ft |
| 12/18/2025 12/18/25 | Price Changed | $189,900 | -5.0% | $130 / Sq Ft |
| 12/03/2025 12/03/25 | Price Changed | $199,900 | -4.3% | $137 / Sq Ft |
| 12/02/2025 12/02/25 | For Sale | $208,900 | 0.0% | $143 / Sq Ft |
| 11/27/2025 11/27/25 | Off Market | $208,900 | -- | -- |
| 08/30/2025 08/30/25 | For Sale | $208,900 | -- | $143 / Sq Ft |
Source: My State MLS
MLS Number: 11565542
- 430 Cobia
- 433 Bimini
- 893 Zacapa Ave
- 438 Cobia Unit 1058
- 430 Andros
- 435 Andros Unit 1122
- 445 Cobia
- 444 Andros
- 200 Gardens Edge Dr Unit 223
- 600 Gardens Edge Dr Unit 613
- 1304 S Indies Cir
- 434 Zacapa Ave
- 1302 S Indies Cir
- 700 Gardens Edge Dr Unit 722
- 1161 Kingston Way
- 800 Gardens Edge Dr Unit 814
- 1171 Kingston Way
- 841 Waterside Dr Unit 206
- 935 W Vincent Ave
- 1000 Gardens Edge Dr Unit 1023
- 900 Gardens Edge Dr Unit 921
- 841 Waterside Dr Unit 202
- 634 Bird Bay Dr E Unit 103
- 1315 Pine Needle Rd
- 1253 Paradise Way
- 401 Curry St Unit 66
- 716 White Pine Tree Rd Unit 79
- 182 Oleander St Unit 182
- 18091 Wooden Skiff Ct
- 519 Albee Farm Rd Unit 310
- 519 Albee Farm Rd Unit 214
- 519 Albee Farm Rd Unit 114
- 880 Bird Bay Dr W Unit 106
- 796 Bird Bay Way Unit Bld 30
- 612 Bird Bay Dr S Unit 211
- 612 Bird Bay Dr S Unit 112
- 1241 Florence St
- 854 Bird Bay Way
- 52 Orange Blossom St Unit 52
- 44 Orange Blossom St Unit 44
